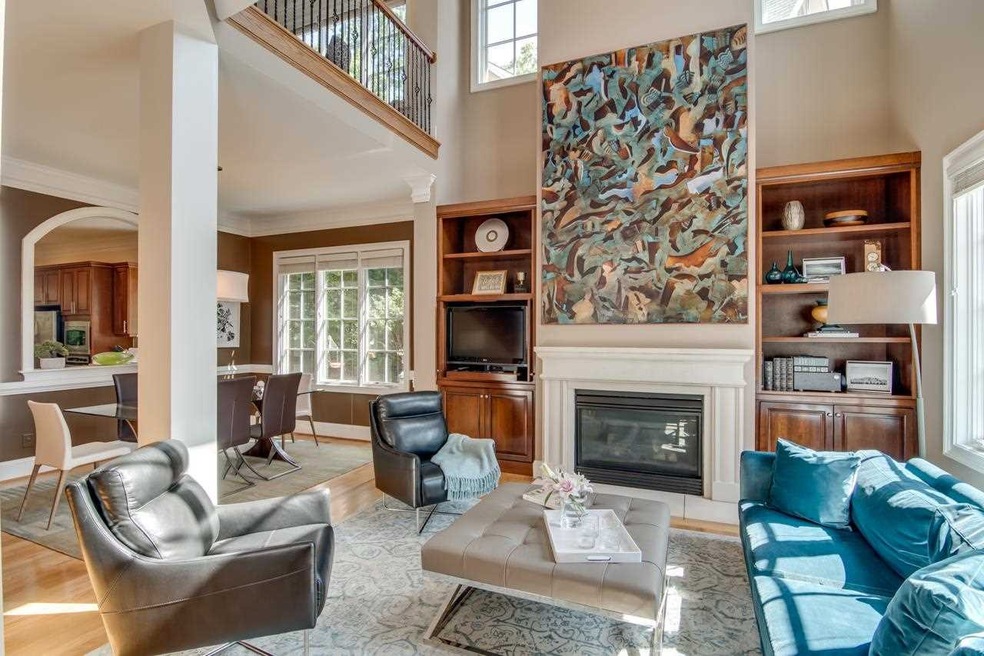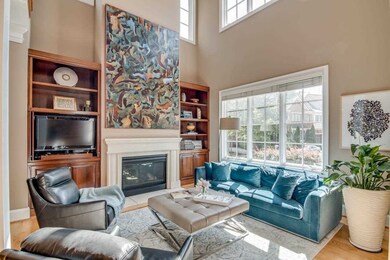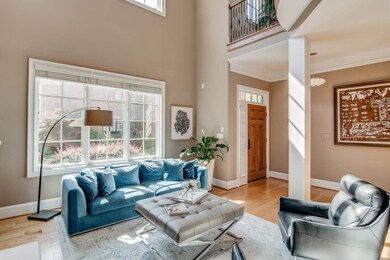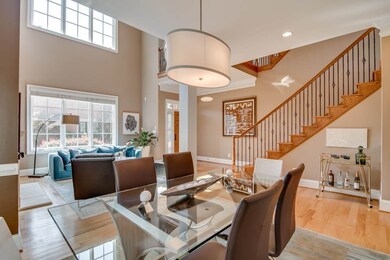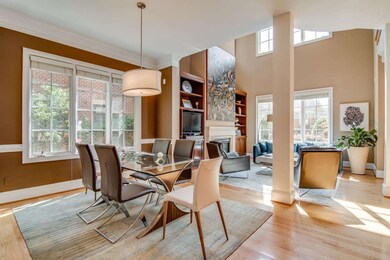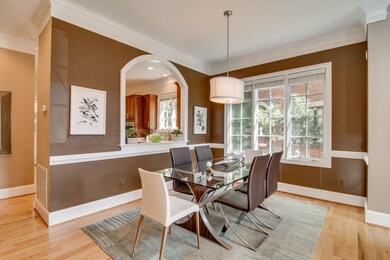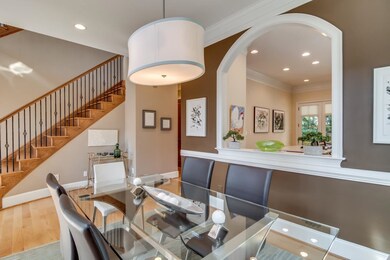
213 Old Franklin Grove Dr Chapel Hill, NC 27514
Highlights
- Transitional Architecture
- Cathedral Ceiling
- Main Floor Primary Bedroom
- Glenwood Elementary School Rated A
- Wood Flooring
- Whirlpool Bathtub
About This Home
As of July 2025Gorgeous move-in ready end unit w private patio. 1st fl Kitchen & master bath updated w quartz counters, new lighting. All bathrooms upfitted w new countertops + lights. Solid oak doors throughout. Hardwood floors on 1st and 2nd floor, carpeted bedrooms. 10' ceilings 1st flr, 9' ceilings on 2nd. Third floor waiting to be finished to your specs! Abundant storage. Location, location, location! Walking distance to Whole Foods, Trader Joes, great restaurants, & walking paths. Great place to live!
Last Agent to Sell the Property
Berkshire Hathaway HomeService License #237686 Listed on: 05/27/2021

Townhouse Details
Home Type
- Townhome
Est. Annual Taxes
- $9,817
Year Built
- Built in 2003
Lot Details
- 3,485 Sq Ft Lot
- Lot Dimensions are 57x65x42x75
- End Unit
- Privacy Fence
- Brick Fence
- Irrigation Equipment
HOA Fees
- $380 Monthly HOA Fees
Parking
- 2 Car Attached Garage
- Front Facing Garage
- Garage Door Opener
- Private Driveway
- On-Street Parking
Home Design
- Transitional Architecture
- Brick Exterior Construction
Interior Spaces
- 2,915 Sq Ft Home
- 3-Story Property
- Bookcases
- Smooth Ceilings
- Cathedral Ceiling
- Ceiling Fan
- Gas Log Fireplace
- Insulated Windows
- Entrance Foyer
- Family Room
- Living Room with Fireplace
- Dining Room
- Home Office
- Bonus Room
- Crawl Space
Kitchen
- Eat-In Kitchen
- Built-In Self-Cleaning Convection Oven
- Gas Cooktop
- Microwave
- Plumbed For Ice Maker
- Dishwasher
- ENERGY STAR Qualified Appliances
- Quartz Countertops
- Tile Countertops
Flooring
- Wood
- Carpet
- Tile
Bedrooms and Bathrooms
- 3 Bedrooms
- Primary Bedroom on Main
- Walk-In Closet
- Private Water Closet
- Whirlpool Bathtub
- Bathtub with Shower
- Shower Only
- Walk-in Shower
Laundry
- Laundry on main level
- Dryer
- Washer
Attic
- Attic Floors
- Permanent Attic Stairs
- Unfinished Attic
Home Security
Outdoor Features
- Enclosed patio or porch
- Exterior Lighting
- Rain Gutters
Schools
- Estes Hills Elementary School
- Guy Phillips Middle School
- East Chapel Hill High School
Utilities
- Forced Air Zoned Heating and Cooling System
- Heating System Uses Natural Gas
- Tankless Water Heater
- High Speed Internet
Additional Features
- Accessible Washer and Dryer
- Energy-Efficient Thermostat
Community Details
Overview
- Association fees include insurance, ground maintenance, maintenance structure, trash
- Elite Mgnt Association, Phone Number (919) 233-7660
- Franklin Grove Subdivision
Security
- Fire and Smoke Detector
Ownership History
Purchase Details
Home Financials for this Owner
Home Financials are based on the most recent Mortgage that was taken out on this home.Purchase Details
Home Financials for this Owner
Home Financials are based on the most recent Mortgage that was taken out on this home.Purchase Details
Home Financials for this Owner
Home Financials are based on the most recent Mortgage that was taken out on this home.Purchase Details
Similar Homes in Chapel Hill, NC
Home Values in the Area
Average Home Value in this Area
Purchase History
| Date | Type | Sale Price | Title Company |
|---|---|---|---|
| Warranty Deed | $725,000 | None Available | |
| Warranty Deed | $600,000 | None Available | |
| Warranty Deed | $684,000 | None Available | |
| Warranty Deed | $598,000 | -- |
Mortgage History
| Date | Status | Loan Amount | Loan Type |
|---|---|---|---|
| Previous Owner | $401,550 | Adjustable Rate Mortgage/ARM | |
| Previous Owner | $417,000 | New Conventional | |
| Previous Owner | $650,000 | Purchase Money Mortgage |
Property History
| Date | Event | Price | Change | Sq Ft Price |
|---|---|---|---|---|
| 07/03/2025 07/03/25 | Sold | $950,000 | -4.5% | $324 / Sq Ft |
| 05/21/2025 05/21/25 | Pending | -- | -- | -- |
| 04/28/2025 04/28/25 | For Sale | $995,000 | +37.2% | $340 / Sq Ft |
| 12/14/2023 12/14/23 | Off Market | $725,000 | -- | -- |
| 08/02/2021 08/02/21 | Sold | $725,000 | +1.4% | $249 / Sq Ft |
| 06/15/2021 06/15/21 | Pending | -- | -- | -- |
| 05/27/2021 05/27/21 | For Sale | $715,000 | -- | $245 / Sq Ft |
Tax History Compared to Growth
Tax History
| Year | Tax Paid | Tax Assessment Tax Assessment Total Assessment is a certain percentage of the fair market value that is determined by local assessors to be the total taxable value of land and additions on the property. | Land | Improvement |
|---|---|---|---|---|
| 2024 | $11,769 | $699,000 | $225,000 | $474,000 |
| 2023 | $11,440 | $699,000 | $225,000 | $474,000 |
| 2022 | $10,957 | $699,000 | $225,000 | $474,000 |
| 2021 | $10,575 | $683,400 | $225,000 | $458,400 |
| 2020 | $10,034 | $608,400 | $200,000 | $408,400 |
| 2018 | $9,814 | $608,400 | $200,000 | $408,400 |
| 2017 | $10,691 | $608,400 | $200,000 | $408,400 |
| 2016 | $10,691 | $653,793 | $200,539 | $453,254 |
| 2015 | $10,691 | $653,793 | $200,539 | $453,254 |
| 2014 | $10,632 | $653,793 | $200,539 | $453,254 |
Agents Affiliated with this Home
-
Maria Jaime Fiorito

Seller's Agent in 2025
Maria Jaime Fiorito
Compass -- Chapel Hill - Durham
(919) 619-4255
88 Total Sales
-
Sriv Nava
S
Buyer's Agent in 2025
Sriv Nava
Dunlap Lilley Properties
(919) 698-4165
1 Total Sale
-
Kathryn White

Seller's Agent in 2021
Kathryn White
Berkshire Hathaway HomeService
(919) 619-6722
98 Total Sales
-
Caz Wright

Seller Co-Listing Agent in 2021
Caz Wright
Berkshire Hathaway HomeService
(917) 213-0889
2 Total Sales
-
Lia Williams
L
Buyer's Agent in 2021
Lia Williams
Berkshire Hathaway HomeService
(919) 604-5599
132 Total Sales
Map
Source: Doorify MLS
MLS Number: 2386299
APN: 9799164022
- 100 Eastwood Lake Rd
- 1002 Willow Dr Unit 107
- 1002 Willow Dr Unit 37
- 1513 E Franklin St Unit Bldg A 104
- 1908 S Lakeshore Dr
- 101 Woodbridge Ln
- 110 Mossbark Ln
- 104 Mossbark Ln
- 18 Frances St
- 113 Conner Dr Unit 106
- 113 Conner Dr Unit 103
- 113 Conner Dr Unit 203
- 1730 Allard Rd
- 124 Woodbridge Ln
- 122 Woodbridge Ln
- 112 Meadowbrook Dr
- 418 Ridgefield Rd
- 130 S Estes Dr Unit F6
- 130 S Estes Dr Unit G5
- 409 Granville Rd
