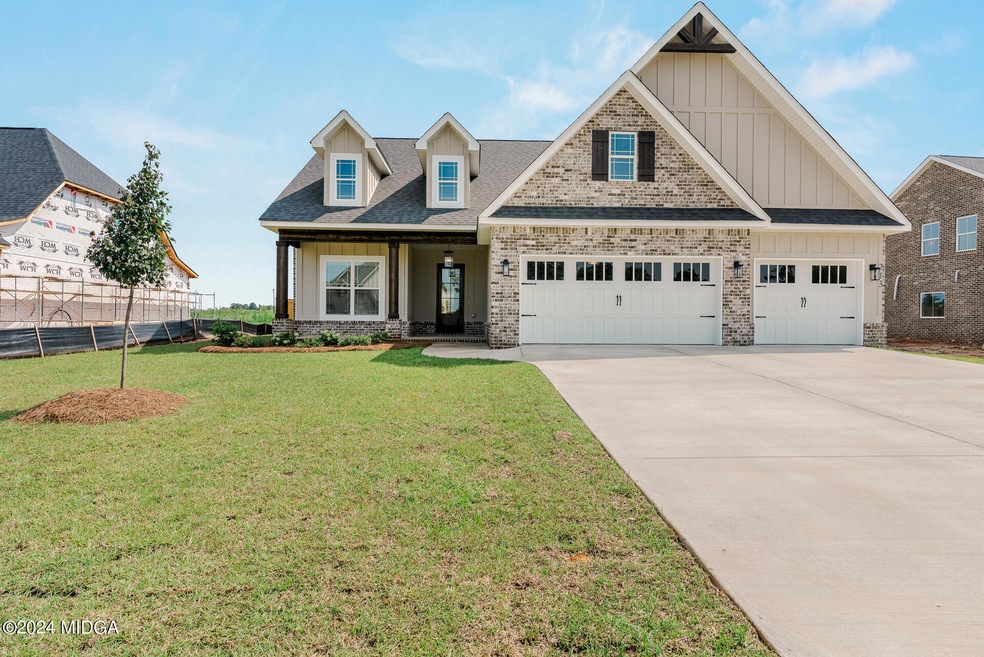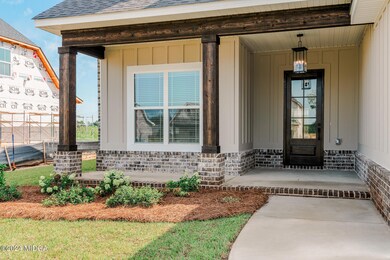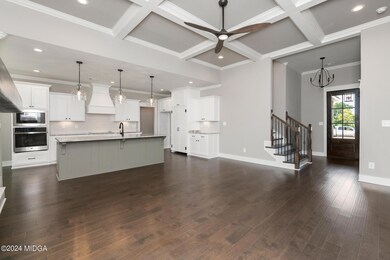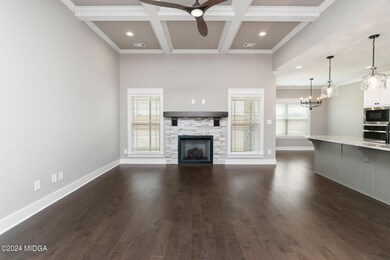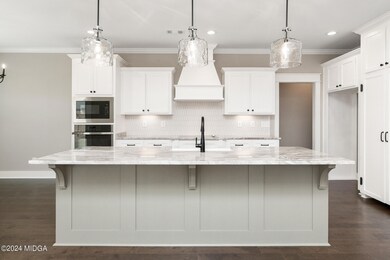
213 Old Hollow Way Kathleen, GA 31047
Highlights
- Under Construction
- Craftsman Architecture
- Solid Surface Countertops
- Matthew Arthur Elementary School Rated A
- Main Floor Primary Bedroom
- Covered patio or porch
About This Home
As of July 2024Knock knock ... It's the Harlow 'B' at The Banks at Planter's Ridge built by WCH offers a Three Car garage home with Elegant Foyer Entry, And with Gas Fireplace in Great Room Open to Kitchen with Beautiful Cabinets, Granite Countertops, Cook Top, Built in Microwave & Oven In Wall, Island & Pantry. The Main Level features Private Master Bedroom Showcasing Coffered Ceiling. Master Bath with Dual Vanity, Jetted Tub, Tile Shower & Large Walk In Closet. There are 4 additional Guest Bedrooms & 1 Full Bath Upstairs. Other Features Include Covered Front and Back Porch, Laundry Room with Cabinetry for Additional Storage, 2 Full Bath on Main, Sprinkler System, blinds.
Last Buyer's Agent
Brandi Faircloth
Keller Williams Realty Middle Georgia License #357786
Home Details
Home Type
- Single Family
Est. Annual Taxes
- $735
Year Built
- Built in 2024 | Under Construction
HOA Fees
- $42 Monthly HOA Fees
Home Design
- Craftsman Architecture
- Country Style Home
- Rustic Architecture
- Four Sided Brick Exterior Elevation
- Slab Foundation
- Shingle Roof
- Composition Roof
Interior Spaces
- 2,475 Sq Ft Home
- 2-Story Property
- Coffered Ceiling
- Ceiling Fan
- Gas Log Fireplace
- Entrance Foyer
- Great Room with Fireplace
- Formal Dining Room
- Storage In Attic
- Fire and Smoke Detector
Kitchen
- Built-In Electric Oven
- Electric Cooktop
- Microwave
- Dishwasher
- Solid Surface Countertops
- Disposal
Flooring
- Carpet
- Ceramic Tile
- Vinyl
Bedrooms and Bathrooms
- 5 Bedrooms
- Primary Bedroom on Main
- Walk-In Closet
- 2 Full Bathrooms
Laundry
- Laundry Room
- Washer and Dryer Hookup
Parking
- 3 Car Attached Garage
- Garage Door Opener
Schools
- Matt Arthur Elementary School
- Perry Middle School
- Veterans High School
Utilities
- Central Heating and Cooling System
- Underground Utilities
Additional Features
- Covered patio or porch
- 0.28 Acre Lot
Community Details
- Association fees include cable TV, electricity, ground maintenance
Listing and Financial Details
- Assessor Parcel Number 0P0890 225000
Ownership History
Purchase Details
Home Financials for this Owner
Home Financials are based on the most recent Mortgage that was taken out on this home.Purchase Details
Home Financials for this Owner
Home Financials are based on the most recent Mortgage that was taken out on this home.Map
Similar Homes in Kathleen, GA
Home Values in the Area
Average Home Value in this Area
Purchase History
| Date | Type | Sale Price | Title Company |
|---|---|---|---|
| Special Warranty Deed | $415,800 | None Listed On Document | |
| Special Warranty Deed | $415,800 | None Listed On Document | |
| Special Warranty Deed | $115,000 | None Listed On Document | |
| Special Warranty Deed | $115,000 | None Listed On Document |
Mortgage History
| Date | Status | Loan Amount | Loan Type |
|---|---|---|---|
| Open | $220,000 | New Conventional | |
| Open | $395,010 | New Conventional | |
| Closed | $395,010 | New Conventional | |
| Previous Owner | $648,900 | Construction |
Property History
| Date | Event | Price | Change | Sq Ft Price |
|---|---|---|---|---|
| 07/31/2024 07/31/24 | Sold | $415,800 | 0.0% | $168 / Sq Ft |
| 03/02/2024 03/02/24 | Pending | -- | -- | -- |
| 03/02/2024 03/02/24 | For Sale | $415,800 | -- | $168 / Sq Ft |
Tax History
| Year | Tax Paid | Tax Assessment Tax Assessment Total Assessment is a certain percentage of the fair market value that is determined by local assessors to be the total taxable value of land and additions on the property. | Land | Improvement |
|---|---|---|---|---|
| 2024 | $735 | $20,000 | $20,000 | $0 |
Source: Middle Georgia MLS
MLS Number: 173996
APN: 0P0890 225000
- 184 Talton Rd
- 218 Old Hollow Way
- 216 Old Hollow Way
- 214 Old Hollow Way
- 223 Old Hollow Way
- 118 Rolling Meadow Way
- 125 Rolling Meadow Way
- 123 Rolling Meadow Way
- 126 Rolling Meadow Way
- 128 Rolling Meadow Way
- 283 Bear Branch Rd
- 107 Waters Edge Ct
- 207 Amberley Ct
- 123 Amberley Ct
- 505 Amberley Ct
- 105 Forest Haven Way
- 228 Wingfield Way
- 204 Willowbrook Ln
