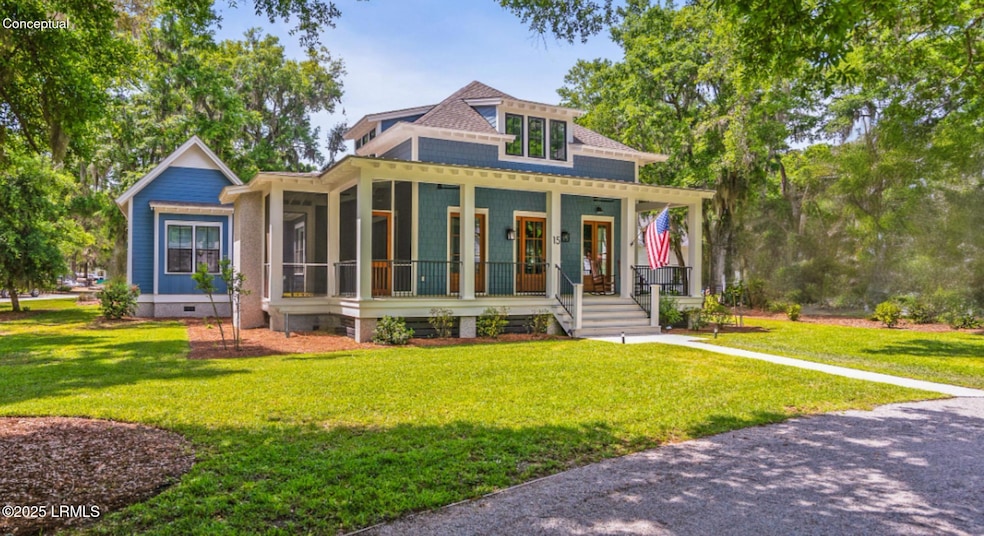Proposed new construction, pictures of house and garage are a previous build. Experience Lowcountry living in this masterfully crafted residence by the acclaimed Summerall Custom Construction. Situated on a gorgeous, undeveloped lot in the serene and exclusive Walling Grove Plantation, this home offers a rare opportunity to enjoy a pristine natural setting with all the benefits of a thoughtfully designed new build.
This stunning 2,420-square-foot home embodies the best of modern comfort and timeless Southern charm. The thoughtfully designed floor plan features four bedrooms and well-appointed bathrooms, creating an inviting atmosphere for both relaxation and entertaining. The heart of this home is its magnificent master suite, conveniently located on the first floor. A true retreat, it is thoughtfully separated from the main living space, offering a peaceful and private sanctuary.
An additional feature of this property is the detached two-car garage, providing not only ample space for vehicles and storage but also a unique bonus. Above the garage, you'll find 333 square feet of unfinished space, brimming with potential. This flexible area is perfect for creating a private guest suite, a dedicated home office, a fitness studio, or a creative retreat - the possibilities are endless. Because this home will be newly constructed; you have the opportunity to personalize your new home; pick your own cabinets, paint colors, flooring and more!
Living in Walling Grove Plantation offers an unparalleled lifestyle of tranquility and natural beauty, with easy access to the water and the charm of historic Beaufort.







