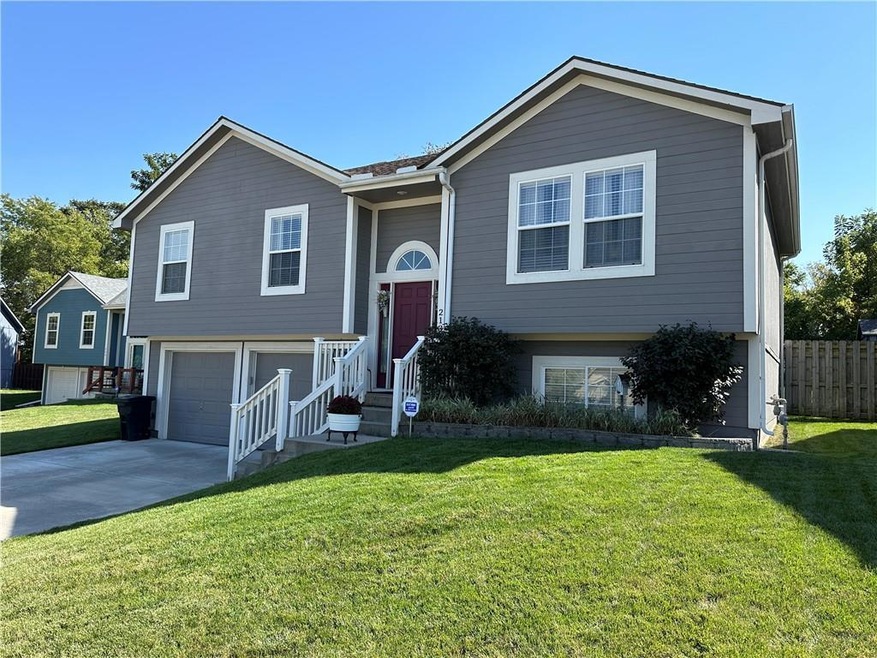
213 Rachel Ct Independence, MO 64055
Three Trails NeighborhoodHighlights
- Deck
- Main Floor Primary Bedroom
- Thermal Windows
- Traditional Architecture
- No HOA
- Eat-In Country Kitchen
About This Home
As of November 2024Beautiful well cared for 3 Bed 2 1/2 Bath home with large family room down with half bath plus a great living room and large kitchen with beautiful wood cabinets (appliances stay). Deep 2 car garage and high efficient HVAC. Lovely new deck and also a cabana type area and a nice size garden shed and wood privacy fenced back yard. A wonderful place to call home.
Last Agent to Sell the Property
RE/MAX Elite, REALTORS Brokerage Phone: 816-721-4048 License #1999055023 Listed on: 10/25/2024

Home Details
Home Type
- Single Family
Est. Annual Taxes
- $1,610
Year Built
- Built in 2006
Lot Details
- 7,625 Sq Ft Lot
- Lot Dimensions are 61 x 125
- North Facing Home
- Paved or Partially Paved Lot
Parking
- 2 Car Attached Garage
- Inside Entrance
- Front Facing Garage
- Garage Door Opener
Home Design
- Traditional Architecture
- Split Level Home
- Composition Roof
- Wood Siding
Interior Spaces
- Ceiling Fan
- Thermal Windows
- Family Room
- Living Room
- Finished Basement
- Natural lighting in basement
Kitchen
- Eat-In Country Kitchen
- Built-In Electric Oven
- Free-Standing Electric Oven
- Recirculated Exhaust Fan
- Dishwasher
- Wood Stained Kitchen Cabinets
- Disposal
Flooring
- Wall to Wall Carpet
- Vinyl
Bedrooms and Bathrooms
- 3 Bedrooms
- Primary Bedroom on Main
- Walk-In Closet
Schools
- Truman High School
Additional Features
- Deck
- Forced Air Heating and Cooling System
Community Details
- No Home Owners Association
- Higher Ground Subdivision
Listing and Financial Details
- Exclusions: AS IS
- Assessor Parcel Number 26-820-02-43-00-0-00-000
- $0 special tax assessment
Ownership History
Purchase Details
Home Financials for this Owner
Home Financials are based on the most recent Mortgage that was taken out on this home.Purchase Details
Purchase Details
Home Financials for this Owner
Home Financials are based on the most recent Mortgage that was taken out on this home.Purchase Details
Purchase Details
Home Financials for this Owner
Home Financials are based on the most recent Mortgage that was taken out on this home.Similar Homes in Independence, MO
Home Values in the Area
Average Home Value in this Area
Purchase History
| Date | Type | Sale Price | Title Company |
|---|---|---|---|
| Warranty Deed | -- | Alliance Nationwide Title | |
| Interfamily Deed Transfer | -- | None Available | |
| Special Warranty Deed | -- | First American Title | |
| Trustee Deed | $119,250 | None Available | |
| Corporate Deed | -- | Metro |
Mortgage History
| Date | Status | Loan Amount | Loan Type |
|---|---|---|---|
| Open | $285,729 | FHA | |
| Previous Owner | $137,255 | Fannie Mae Freddie Mac | |
| Previous Owner | $123,165 | Construction |
Property History
| Date | Event | Price | Change | Sq Ft Price |
|---|---|---|---|---|
| 11/27/2024 11/27/24 | Sold | -- | -- | -- |
| 10/25/2024 10/25/24 | For Sale | $285,000 | +383.1% | $150 / Sq Ft |
| 02/09/2012 02/09/12 | Sold | -- | -- | -- |
| 01/11/2012 01/11/12 | Pending | -- | -- | -- |
| 12/29/2011 12/29/11 | For Sale | $59,000 | -- | -- |
Tax History Compared to Growth
Tax History
| Year | Tax Paid | Tax Assessment Tax Assessment Total Assessment is a certain percentage of the fair market value that is determined by local assessors to be the total taxable value of land and additions on the property. | Land | Improvement |
|---|---|---|---|---|
| 2024 | $1,610 | $23,782 | $1,780 | $22,002 |
| 2023 | $1,610 | $23,783 | $941 | $22,842 |
| 2022 | $2,147 | $29,070 | $2,746 | $26,324 |
| 2021 | $2,146 | $29,070 | $2,746 | $26,324 |
| 2020 | $1,932 | $25,425 | $2,746 | $22,679 |
| 2019 | $1,901 | $25,425 | $2,746 | $22,679 |
| 2018 | $1,655,599 | $24,135 | $4,697 | $19,438 |
| 2017 | $1,890 | $24,135 | $4,697 | $19,438 |
| 2016 | $1,858 | $23,484 | $1,761 | $21,723 |
| 2014 | $1,764 | $22,800 | $1,710 | $21,090 |
Agents Affiliated with this Home
-
R
Seller's Agent in 2024
Ron Van Fleet
RE/MAX Elite, REALTORS
-
C
Buyer's Agent in 2024
Chris Long
TopPros, LLC
-
K
Seller's Agent in 2012
Krisan Mitchell
Coldwell Banker Regan Realtors
Map
Source: Heartland MLS
MLS Number: 2514029
APN: 26-820-02-43-00-0-00-000
- 1822 Rankin Dr
- 1814 Rankin Dr
- 301 E Partridge Ave Unit K
- 311 E Hansen Ct Unit 73
- 305 E Partridge Ave
- 1424 S Liberty St
- 1700 S Pearl St
- 1705 S Pearl St
- 1503 S Spring St
- 17211 E 32nd St S
- 1337 S Osage St
- 1335 S Osage St
- 706 W Charles Ct
- 2713 Windsor Ave
- 818 W 30th St
- 1326 S Spring St
- 506 E Hereford Ave
- 1317 S Pleasant St
- 327 W Southside Blvd
- 718 E Red Rd






