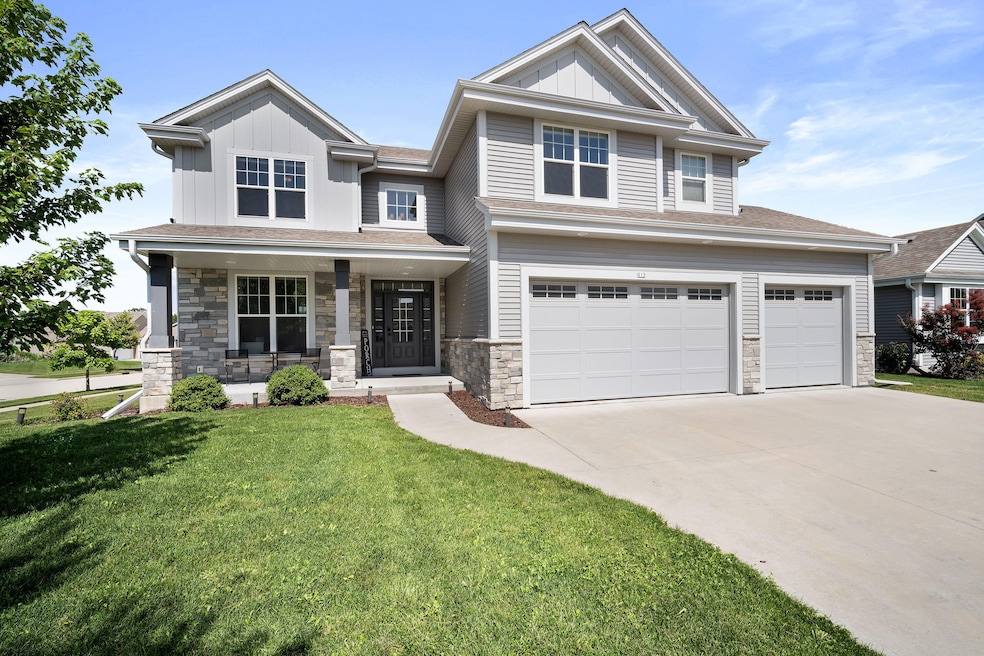
213 Reeds Dr West Bend, WI 53095
Highlights
- Contemporary Architecture
- Wood Flooring
- 3 Car Attached Garage
- Vaulted Ceiling
- Corner Lot
- Walk-In Closet
About This Home
As of December 2024Upon entering this elegant 2-story home, you're greeted by a grand foyer that sets the stage for the exceptional craftsmanship found throughout. The heart of the home is the gourmet kitchen w/ rich maple cabinetry, granite counters & a generously sized island. The kitchen flows to the Great RM w/ Gas FP creating an inviting atmosphere. Main level also includes a Flex Rm, half-bath & practical mudroom. Upstairs, retreat to the Primary BR w/ vaulted ceilings, dual WICs, & Pvt Bath. A convenient Laundry RM equipped w/ cabinets, closet & folding counter, and 3 addt'l spacious BRs w/ WICs complete the upper level. The LL presents a blank canvas w/ 2 full-sized windows & rough plumbing for full bath. With the Lg backyard, this home provides sophisticated design and functional living
Last Agent to Sell the Property
Coldwell Banker Realty License #59378-90 Listed on: 07/24/2024

Home Details
Home Type
- Single Family
Est. Annual Taxes
- $5,848
Lot Details
- 0.27 Acre Lot
- Corner Lot
Parking
- 3 Car Attached Garage
- Driveway
Home Design
- Contemporary Architecture
- Brick Exterior Construction
- Poured Concrete
- Vinyl Siding
- Radon Mitigation System
Interior Spaces
- 2,759 Sq Ft Home
- 2-Story Property
- Vaulted Ceiling
- Gas Fireplace
- Wood Flooring
Kitchen
- Oven
- Range
- Microwave
- Dishwasher
- Kitchen Island
- Disposal
Bedrooms and Bathrooms
- 4 Bedrooms
- Walk-In Closet
Laundry
- Dryer
- Washer
Basement
- Basement Fills Entire Space Under The House
- Sump Pump
- Stubbed For A Bathroom
- Basement Windows
Schools
- Badger Middle School
Utilities
- Forced Air Heating and Cooling System
- Heating System Uses Natural Gas
- High Speed Internet
- Cable TV Available
Community Details
- Creekside Subdivision
Listing and Financial Details
- Exclusions: Sellers Personal Property.
- Assessor Parcel Number 291 11201820135
Ownership History
Purchase Details
Home Financials for this Owner
Home Financials are based on the most recent Mortgage that was taken out on this home.Purchase Details
Home Financials for this Owner
Home Financials are based on the most recent Mortgage that was taken out on this home.Purchase Details
Similar Homes in West Bend, WI
Home Values in the Area
Average Home Value in this Area
Purchase History
| Date | Type | Sale Price | Title Company |
|---|---|---|---|
| Warranty Deed | $524,900 | Burnet Title | |
| Warranty Deed | $338,900 | Proactive Title Solutions Ll | |
| Warranty Deed | $275,000 | Compass Title Llc |
Mortgage History
| Date | Status | Loan Amount | Loan Type |
|---|---|---|---|
| Open | $472,410 | No Value Available | |
| Previous Owner | $318,200 | New Conventional |
Property History
| Date | Event | Price | Change | Sq Ft Price |
|---|---|---|---|---|
| 12/13/2024 12/13/24 | Sold | $524,900 | 0.0% | $190 / Sq Ft |
| 10/17/2024 10/17/24 | Price Changed | $524,900 | -0.8% | $190 / Sq Ft |
| 09/03/2024 09/03/24 | Price Changed | $529,000 | -1.1% | $192 / Sq Ft |
| 07/22/2024 07/22/24 | For Sale | $534,900 | -- | $194 / Sq Ft |
Tax History Compared to Growth
Tax History
| Year | Tax Paid | Tax Assessment Tax Assessment Total Assessment is a certain percentage of the fair market value that is determined by local assessors to be the total taxable value of land and additions on the property. | Land | Improvement |
|---|---|---|---|---|
| 2024 | $6,564 | $498,800 | $69,000 | $429,800 |
| 2023 | $5,848 | $310,400 | $49,400 | $261,000 |
| 2022 | $5,502 | $310,400 | $49,400 | $261,000 |
| 2021 | $5,656 | $310,400 | $49,400 | $261,000 |
| 2020 | $5,542 | $310,400 | $49,400 | $261,000 |
| 2019 | $5,369 | $310,400 | $49,400 | $261,000 |
| 2018 | $859 | $49,400 | $49,400 | $0 |
| 2017 | $950 | $49,400 | $49,400 | $0 |
| 2016 | $959 | $49,400 | $49,400 | $0 |
| 2015 | $952 | $49,400 | $49,400 | $0 |
| 2014 | $952 | $49,400 | $49,400 | $0 |
| 2013 | $1,083 | $52,000 | $52,000 | $0 |
Agents Affiliated with this Home
-
Ronda Bakos
R
Seller's Agent in 2024
Ronda Bakos
Coldwell Banker Realty
(262) 384-0885
2 in this area
10 Total Sales
-
Larry Pundsack Jr
L
Buyer's Agent in 2024
Larry Pundsack Jr
Dream Realty LLC
(414) 899-5009
1 in this area
70 Total Sales
Map
Source: Metro MLS
MLS Number: 1884701
APN: 1120-182-0135
- 1537 Whitewater Dr
- 1790 Arbor Vista Place
- 511 Woodside Ct
- 518 Woodside Ct
- 735 Sheridan Dr
- 752 Imperial Ct
- 788 S River Rd Unit 7
- 677 Wood River Ct
- 683 Wood River Ct Unit 1
- 660 Wood River Ct Unit 1
- 612 Wellington Dr
- 639 Eastern Ave
- 2010 Hemlock St
- 2245 E Decorah Rd
- 620 E Decorah Rd
- 1712 Creek Rd Unit 202
- 1126 Schoenhaar Dr
- 713 S Indiana Ave
- 644 Michigan Ave
- 1103 Autumn Dr
