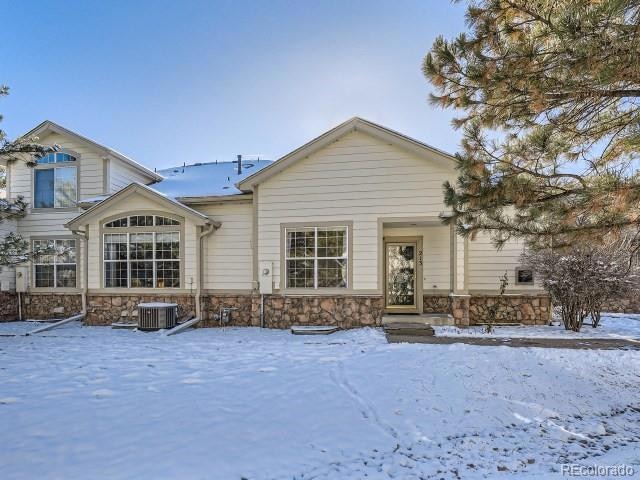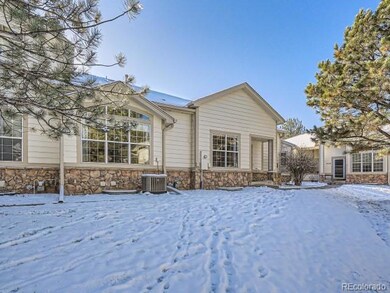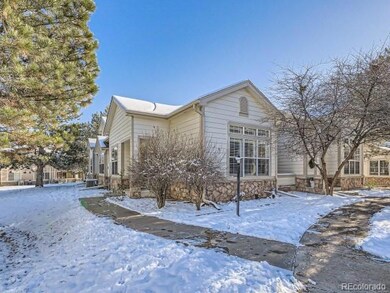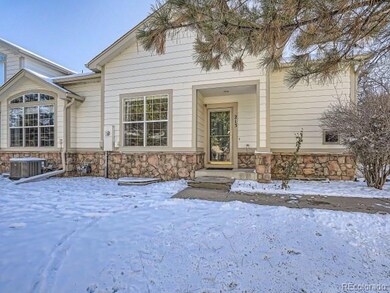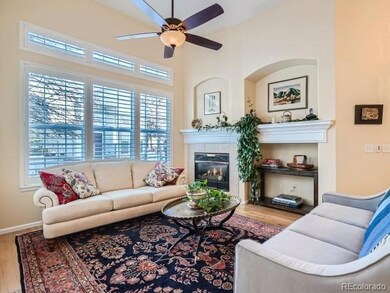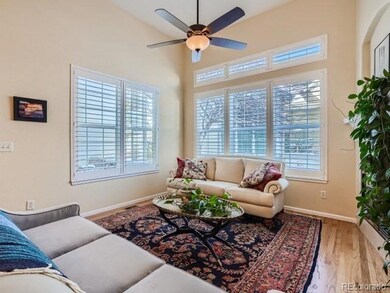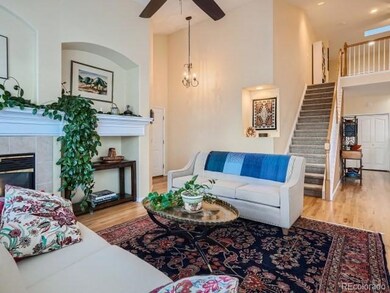
213 Remuda Ln Unit 213 Lafayette, CO 80026
About This Home
As of February 2024Main Floor Living with bedrooms and laundry on main level! Bright and spacious 2 Bed/ 2 bath condominium in highly desirable South Pointe neighborhood. Open floor plan with vaulted ceilings, huge loft with skylight overlooking great room listed as family room but could be office, exercise, hobby, tv room. Large primary bedroom with 5 piece ensuite including walk-in closet currently being used by owners as music and office space. 2nd bedroom on main level is being used as the primary bedroom. You choose. Newer carpeting throughout, newer dishwasher, new furnace, AC, water heater, newer HOA roof, many upgrades including maple cabinets, granite tops and SS appliances. Large finished room in basement currently music and gym space, but could serve many uses. Bsmt large enough to also include wood working shop and plenty of storage too. Newer Hunter Douglas window coverings in bedrooms w remote control blackout blinds in smaller bedroom. Walk over to work at Medtronic or Good Samaritan Hospital area. Attractively landscaped neighborhood with well-established trees. Close to bike trails and a lovely community park with walking paths only a block away. Must see!
Last Agent to Sell the Property
RE/MAX of Boulder Brokerage Email: kentmadson@boulderco.com,303-449-7000 License #246821 Listed on: 11/30/2023
Townhouse Details
Home Type
Townhome
Est. Annual Taxes
$3,096
Year Built
1999
Lot Details
0
HOA Fees
$385 per month
Parking
1
Listing Details
- Property Type: Residential
- Property Sub Type: Townhouse
- Structure Type: Townhouse
- Levels: Two
- Year Built: 1999
- Above Grade Finished Sq Ft: 1649
- Exclusions: Whitetail Circle to Remuda Ln. Turn into driveway/street for 213 - park behind garage numbered 213. Walk around leftside of bldg to get to front door.
- Living Area: 1849
- SubdivisionName: Boulders/Ranch
- Ownership: Individual
- Property Attached Yn: Yes
- ResoBuildingAreaSource: PublicRecords
- REC_BasementLevelBathrooms: 0
- REC_BasementLevelBedrooms: 0
- REC_BelowGradeUnfinishedArea: 1113.00
- REC_RVSpaces: 0
- REC_UpperLevelBathrooms: 0
- REC_UpperLevelBedrooms: 0
- Ratio Close Price By Original Li: 1.00000
- Attribution Contact: kentmadson@boulderco.com,303-449-7000
- Special Features: None
Interior Features
- Appliances: Dishwasher, Dryer, Oven, Range, Refrigerator, Washer
- Fireplaces: 1
- Interior Amenities: Eat-in Kitchen, Pantry, Vaulted Ceiling(s), Walk-In Closet(s)
- Flooring: Carpet, Wood
- Fireplace Features: Gas, Living Room
- Full Bathrooms: 2
- Basement: Sump Pump, Unfinished
- Basement: Yes
- Total Bedrooms: 2
- Below Grade Sq Ft: 200
- Main Level Bathrooms: 2
- Main Level Bedrooms: 2
- Window Features: Double Pane Windows, Window Coverings
Exterior Features
- Roof: Composition
- Construction Materials: Frame
Garage/Parking
- Attached Garage: Yes
- Garage Spaces: 1
- Total Parking Spaces: 1
- REC_ParkingCount: 1
Utilities
- Utilities: Electricity Connected, Natural Gas Connected
- Sewer: Public Sewer
- Cooling: Central Air
- Heating: Forced Air
- Water Source: Public
- Laundry Features: In Unit
Condo/Co-op/Association
- HOA Fee Includes: Insurance, Maintenance Grounds, Sewer, Snow Removal, Trash, Water
- Association Name: Homestead Management
- Association Fee Frequency: Monthly
- Association Fee: 385
- Phone: 303-457-1444
- Association: Yes
- Senior Community: No
Association/Amenities
- REC_AssociationFee2Annual: 0.00
- REC_AssociationFee3Annual: 0.00
- REC_AssociationFeeAnnual: 4620.00
- REC_AssociationFeeTotalAnnual: 4620.00
- REC_AssociationManagementType: Professionally Managed
- REC_MultipleAssociationsYN: 0
Schools
- Middle Or Junior School: Angevine
Lot Info
- Parcel Number: R0142643
- Building Area Total: 2962
Tax Info
- Tax Year: 2022
- Tax Annual Amount: 2881
MLS Schools
- Elementary School: Ryan
- High School: Centaurus
Ownership History
Purchase Details
Home Financials for this Owner
Home Financials are based on the most recent Mortgage that was taken out on this home.Purchase Details
Home Financials for this Owner
Home Financials are based on the most recent Mortgage that was taken out on this home.Purchase Details
Home Financials for this Owner
Home Financials are based on the most recent Mortgage that was taken out on this home.Purchase Details
Home Financials for this Owner
Home Financials are based on the most recent Mortgage that was taken out on this home.Similar Homes in the area
Home Values in the Area
Average Home Value in this Area
Purchase History
| Date | Type | Sale Price | Title Company |
|---|---|---|---|
| Special Warranty Deed | $545,000 | Land Title | |
| Special Warranty Deed | $405,000 | Land Title Guarantee | |
| Warranty Deed | $226,500 | -- | |
| Warranty Deed | $200,421 | North American Title Co |
Mortgage History
| Date | Status | Loan Amount | Loan Type |
|---|---|---|---|
| Open | $354,250 | New Conventional | |
| Previous Owner | $303,750 | New Conventional | |
| Previous Owner | $125,000 | Credit Line Revolving | |
| Previous Owner | $181,600 | New Conventional | |
| Previous Owner | $185,600 | Unknown | |
| Previous Owner | $53,000 | Unknown | |
| Previous Owner | $30,000 | Unknown | |
| Previous Owner | $178,000 | Unknown | |
| Previous Owner | $181,200 | No Value Available | |
| Previous Owner | $150,000 | No Value Available |
Property History
| Date | Event | Price | Change | Sq Ft Price |
|---|---|---|---|---|
| 02/02/2024 02/02/24 | Sold | $545,000 | 0.0% | $295 / Sq Ft |
| 12/01/2023 12/01/23 | For Sale | $545,000 | +34.6% | $295 / Sq Ft |
| 01/27/2021 01/27/21 | Off Market | $405,000 | -- | -- |
| 10/30/2019 10/30/19 | Sold | $405,000 | -0.7% | $141 / Sq Ft |
| 10/04/2019 10/04/19 | Pending | -- | -- | -- |
| 10/02/2019 10/02/19 | For Sale | $408,000 | +0.7% | $142 / Sq Ft |
| 09/30/2019 09/30/19 | Off Market | $405,000 | -- | -- |
| 09/30/2019 09/30/19 | For Sale | $408,000 | -- | $142 / Sq Ft |
Tax History Compared to Growth
Tax History
| Year | Tax Paid | Tax Assessment Tax Assessment Total Assessment is a certain percentage of the fair market value that is determined by local assessors to be the total taxable value of land and additions on the property. | Land | Improvement |
|---|---|---|---|---|
| 2025 | $3,096 | $34,881 | -- | $34,881 |
| 2024 | $3,096 | $34,881 | -- | $34,881 |
| 2023 | $3,043 | $34,939 | -- | $38,624 |
| 2022 | $2,881 | $30,670 | $0 | $30,670 |
| 2021 | $2,849 | $31,553 | $0 | $31,553 |
| 2020 | $2,643 | $28,922 | $0 | $28,922 |
| 2019 | $1,962 | $28,922 | $0 | $28,922 |
| 2018 | $1,862 | $27,598 | $0 | $27,598 |
| 2017 | $1,813 | $30,511 | $0 | $30,511 |
| 2016 | $1,318 | $22,312 | $0 | $22,312 |
| 2015 | $1,235 | $18,475 | $0 | $18,475 |
| 2014 | $1,598 | $18,475 | $0 | $18,475 |
Agents Affiliated with this Home
-

Seller's Agent in 2024
Kent Madson
RE/MAX
(303) 588-1953
53 Total Sales
-

Buyer's Agent in 2024
Mark Kennedy
RE/MAX Elevate
(720) 771-5165
41 Total Sales
-
H
Seller's Agent in 2019
Heather Spencer
LUX Front Range Real Estate Co
Map
Source: REcolorado®
MLS Number: 5322690
APN: 1575151-51-002
- 2931 Whitetail Cir Unit 2931
- 210 S Cherrywood Dr Unit 303
- 317 Bobcat Point
- 310 S Cherrywood Dr Unit 301
- 270 S Cherrywood Dr
- 329 Bobcat Point
- 2834 Blue Jay Way
- 290 S Cherrywood Dr Unit 202
- 290 S Cherrywood Dr Unit 204
- 290 S Cherrywood Dr Unit 104
- 2521 Otter Ct
- 2365 Cedarwood Cir
- 979 Stagecoach Dr
- 844 Stagecoach Dr
- 258 Casper Dr
- 549 Jackson St
- 569 Jackson St
- 1675 Saratoga Dr
- 1668 Saratoga Dr
- 658 Casper Dr
