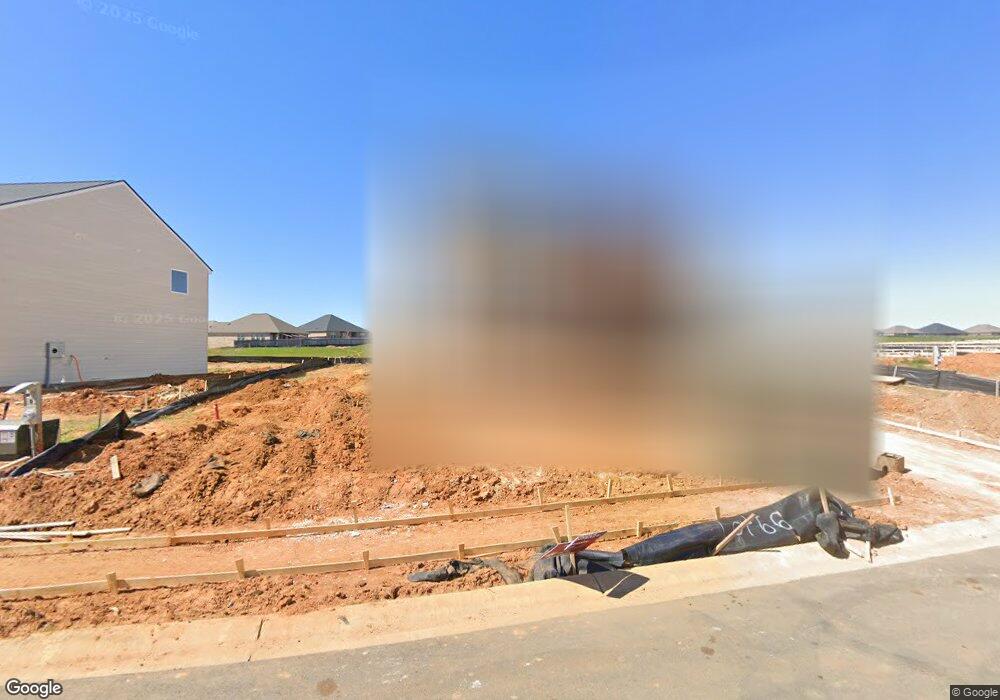Estimated Value: $337,000 - $340,000
4
Beds
3
Baths
2,550
Sq Ft
$133/Sq Ft
Est. Value
About This Home
This home is located at 213 Rusty Plow Ln, Perry, GA 31069 and is currently estimated at $339,042, approximately $132 per square foot. 213 Rusty Plow Ln is a home located in Houston County with nearby schools including Tucker Elementary School, Perry Middle School, and Perry High School.
Ownership History
Date
Name
Owned For
Owner Type
Purchase Details
Closed on
Jul 11, 2025
Sold by
Dfh Liberty Llc
Bought by
Moore Bradie Lucas
Current Estimated Value
Home Financials for this Owner
Home Financials are based on the most recent Mortgage that was taken out on this home.
Original Mortgage
$306,882
Outstanding Balance
$306,358
Interest Rate
6.81%
Mortgage Type
FHA
Estimated Equity
$32,684
Create a Home Valuation Report for This Property
The Home Valuation Report is an in-depth analysis detailing your home's value as well as a comparison with similar homes in the area
Home Values in the Area
Average Home Value in this Area
Purchase History
| Date | Buyer | Sale Price | Title Company |
|---|---|---|---|
| Moore Bradie Lucas | $335,200 | None Listed On Document | |
| Moore Bradie Lucas | $335,200 | None Listed On Document |
Source: Public Records
Mortgage History
| Date | Status | Borrower | Loan Amount |
|---|---|---|---|
| Open | Moore Bradie Lucas | $306,882 | |
| Closed | Moore Bradie Lucas | $306,882 |
Source: Public Records
Tax History
| Year | Tax Paid | Tax Assessment Tax Assessment Total Assessment is a certain percentage of the fair market value that is determined by local assessors to be the total taxable value of land and additions on the property. | Land | Improvement |
|---|---|---|---|---|
| 2024 | $514 | $14,000 | $14,000 | $0 |
Source: Public Records
Map
Nearby Homes
- 240 Rusty Plow Ln Unit 30
- 240 Rusty Plow Ln
- 305 Rusty Plow Ln
- 302 Rusty Plow Ln Unit 23
- 305 Rusty Plow Ln Unit 13
- 303 Rusty Plow Ln
- 648 Encore Dr Unit 84
- 302 Rusty Plow Ln
- 648 Encore Dr
- 301 Rusty Plow Ln
- 309 Rusty Plow Ln Unit 15
- 309 Rusty Plow Ln
- 306 Rusty Plow Ln
- 308 Rusty Plow Ln
- 301 Rusty Plow Ln Unit 11
- 303 Rusty Plow Ln Unit 12
- 306 Rusty Plow Ln Unit 21
- 201 Cattle Dr
- 211 Cattle Dr
- 207 Cattle Dr
- 211 Rusty Plow Ln Unit 9
- 102 Cornfield Cir
- 106 Cornfield Cir Unit 57
- 102 Cornfield Cir Unit 59
- 212 Rusty Plow Ln
- 212 Rusty Plow Ln Unit 61
- 216 Rusty Plow Ln
- 611 Rusty Plow Ln
- 207 Rusty Plow Ln
- 108 Res Barn Ct
- 103 Corn Field Cir
- 124 Hay Bale Way
- 201 Rusty Plow Ln
- 104 Cornfield Cir Unit 58
- 104 Cornfield Cir
- 82 Agriculture Ln
- 214 Rusty Plow Ln Unit 48
- 214 Rusty Plow Ln
- 208 Rusty Plow Ln
- 208 Rusty Plow Ln Unit 63
