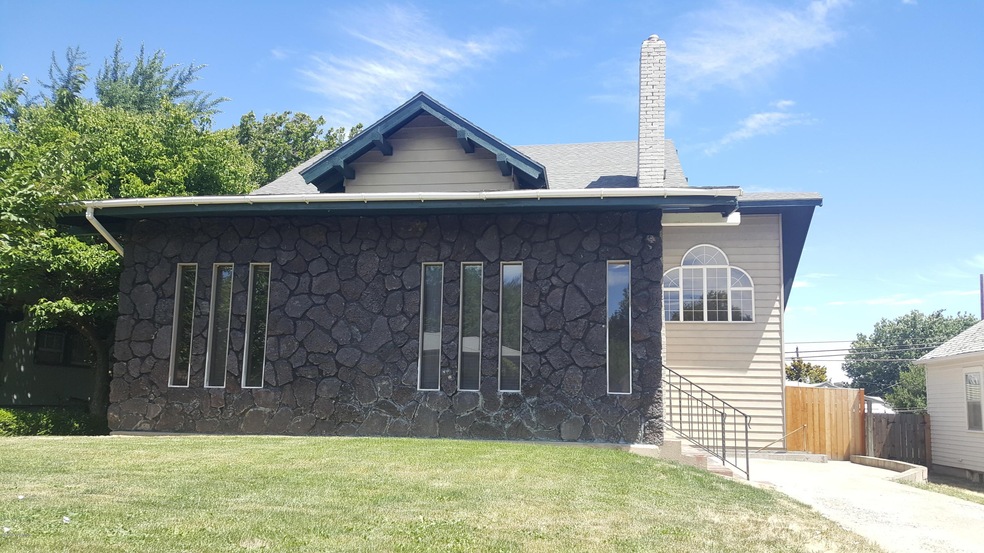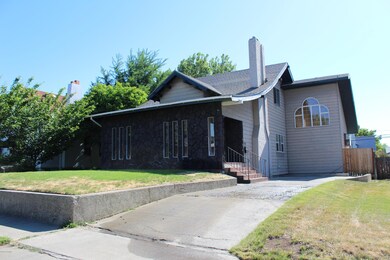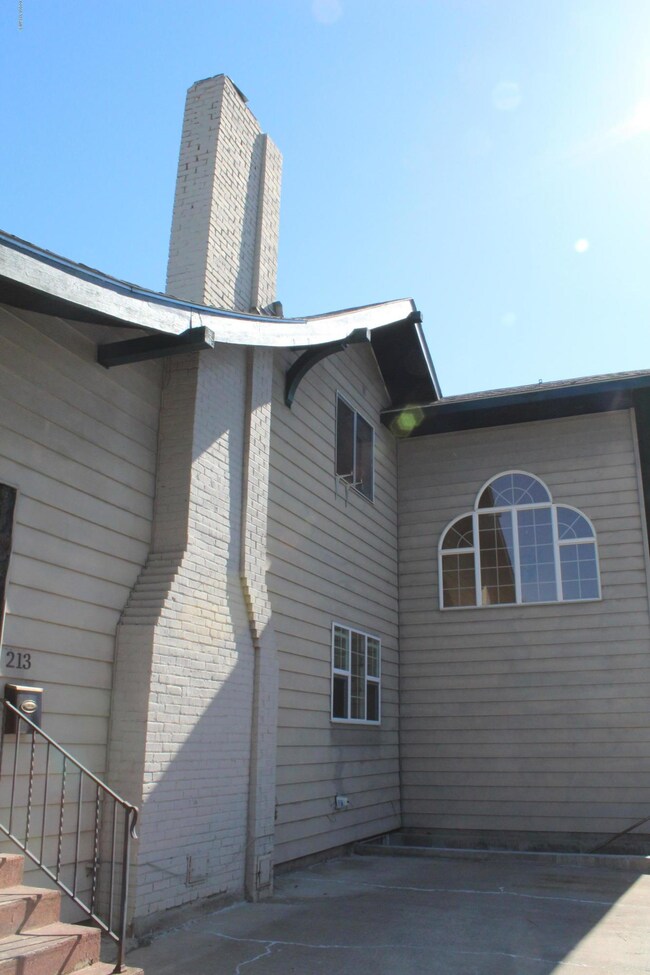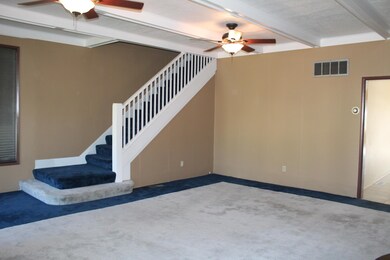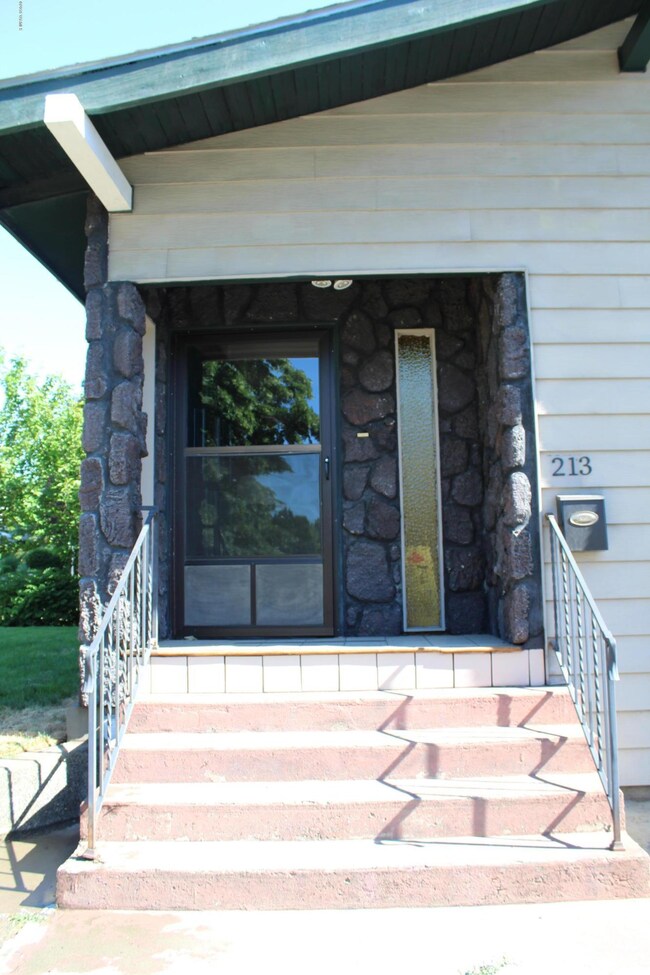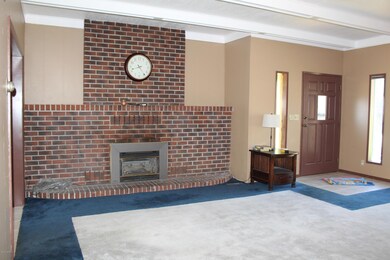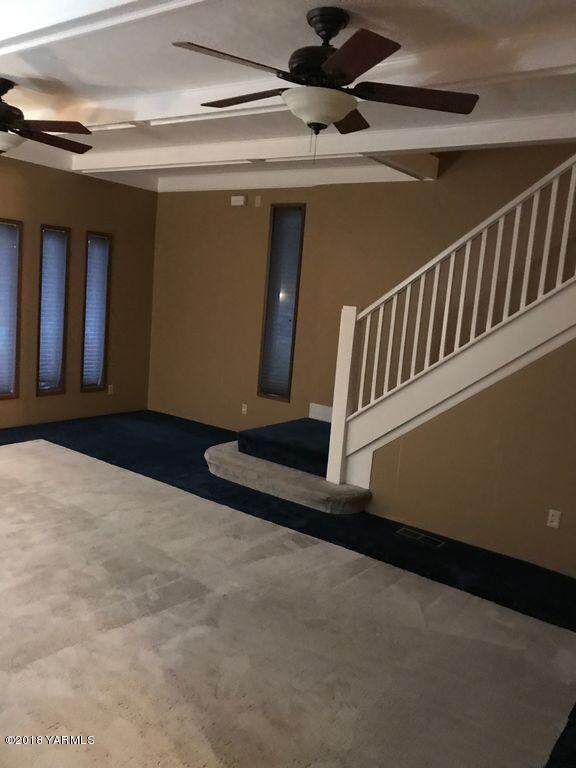
213 S 17th Ave Yakima, WA 98902
Estimated Value: $419,000 - $594,000
Highlights
- RV Access or Parking
- Multiple Fireplaces
- Lower Floor Utility Room
- Deck
- Wood Flooring
- 2 Car Detached Garage
About This Home
As of August 2018Barge Chestnut Historic District. Beautifully cared for home with some amazing additions. With 3200 Sq Feet of livable space, there is room for Everybody. 4 bedrooms, 5 bathrooms AND a BONUS room, with it's own full bath and possible kitchenette, above the huge 2 car Garage/ Shop. There is a cozy gas fireplace for those cold winter nights in the main living room and a pellet stove on the lower level, partially finished, and ready for your touch, family Room, game room, you name it. The Kitchen is fully equipped, with soaring ceilings, gorgeous windows and french doors that lead out to a sprawling entertainment deck. Besides alley access 2 car garage there is ample driveway parking in front and rear of house. Close to schools, restaurants, parks and more. Must see.
Home Details
Home Type
- Single Family
Est. Annual Taxes
- $3,037
Year Built
- Built in 1930
Lot Details
- 6,534 Sq Ft Lot
- Lot Dimensions are 130 x 50
- Back Yard Fenced
- Level Lot
- Irrigation
Home Design
- Brick Exterior Construction
- Concrete Foundation
- Frame Construction
- Composition Roof
- Metal Siding
- Vinyl Siding
Interior Spaces
- 3,203 Sq Ft Home
- 2-Story Property
- Multiple Fireplaces
- Gas Fireplace
- Lower Floor Utility Room
- Storm Windows
Kitchen
- Eat-In Kitchen
- Built-In Range
- Indoor Grill
- Range Hood
- Microwave
- Dishwasher
- Kitchen Island
- Disposal
Flooring
- Wood
- Carpet
- Tile
- Vinyl
Bedrooms and Bathrooms
- 5 Bedrooms
- Walk-In Closet
- Dual Sinks
Laundry
- Dryer
- Washer
Partially Finished Basement
- Recreation or Family Area in Basement
- Finished Basement Bathroom
- Crawl Space
Parking
- 2 Car Detached Garage
- Garage Door Opener
- Off-Street Parking
- RV Access or Parking
Outdoor Features
- Deck
Utilities
- Forced Air Heating and Cooling System
- Pellet Stove burns compressed wood to generate heat
- Heating System Uses Gas
- Cable TV Available
Listing and Financial Details
- Assessor Parcel Number 181323-44490
Ownership History
Purchase Details
Home Financials for this Owner
Home Financials are based on the most recent Mortgage that was taken out on this home.Purchase Details
Home Financials for this Owner
Home Financials are based on the most recent Mortgage that was taken out on this home.Purchase Details
Similar Homes in the area
Home Values in the Area
Average Home Value in this Area
Purchase History
| Date | Buyer | Sale Price | Title Company |
|---|---|---|---|
| Churm Kimberly | $274,900 | Pacific Alliance Title | |
| Heilman Kari L | -- | Pacific Alliance Title Co | |
| Heilman Kari L | $150,000 | -- |
Mortgage History
| Date | Status | Borrower | Loan Amount |
|---|---|---|---|
| Open | Churm Kimberly | $268,375 | |
| Closed | Churm Kimberly | $266,653 | |
| Previous Owner | Denney Kari Lynn | $102,646 | |
| Previous Owner | Heilman Kari L | $107,500 | |
| Closed | Heilman Kari L | $0 |
Property History
| Date | Event | Price | Change | Sq Ft Price |
|---|---|---|---|---|
| 08/29/2018 08/29/18 | Sold | $274,900 | -- | $86 / Sq Ft |
| 08/21/2018 08/21/18 | Pending | -- | -- | -- |
Tax History Compared to Growth
Tax History
| Year | Tax Paid | Tax Assessment Tax Assessment Total Assessment is a certain percentage of the fair market value that is determined by local assessors to be the total taxable value of land and additions on the property. | Land | Improvement |
|---|---|---|---|---|
| 2025 | $4,279 | $461,200 | $28,300 | $432,900 |
| 2023 | $3,827 | $434,400 | $74,700 | $359,700 |
| 2022 | $3,789 | $347,000 | $47,700 | $299,300 |
| 2021 | $4,044 | $345,700 | $40,600 | $305,100 |
| 2019 | $2,930 | $264,400 | $40,600 | $223,800 |
| 2018 | $3,037 | $228,000 | $40,600 | $187,400 |
| 2017 | $2,743 | $217,700 | $40,700 | $177,000 |
| 2016 | $2,809 | $202,800 | $30,400 | $172,400 |
| 2015 | $2,809 | $217,200 | $42,800 | $174,400 |
| 2014 | $2,809 | $217,000 | $42,700 | $174,300 |
| 2013 | $2,809 | $217,000 | $42,700 | $174,300 |
Map
Source: MLS Of Yakima Association Of REALTORS®
MLS Number: 18-1277
APN: 181323-44490
- 214 S 17th Ave
- 215 S 18th Ave
- 407 S 17th Ave
- 221 S 19th Ave
- 1701 W Yakima Ave
- 319 S 14th Ave
- 1309 W Spruce St
- 318 S 13th Ave
- 12 Chicago Ave
- 609 S 16th Ave
- 119 Park Ave
- 116 Park Ave
- 2102 Tieton Dr
- 8 and 10 S 11th Ave
- 809 S 19th Ave
- 811 S 19th Ave
- 112 N 22nd Ave
- 2311 W Chestnut Ave
- 908 S 18th Ave
- 2507 W Chestnut Ave
