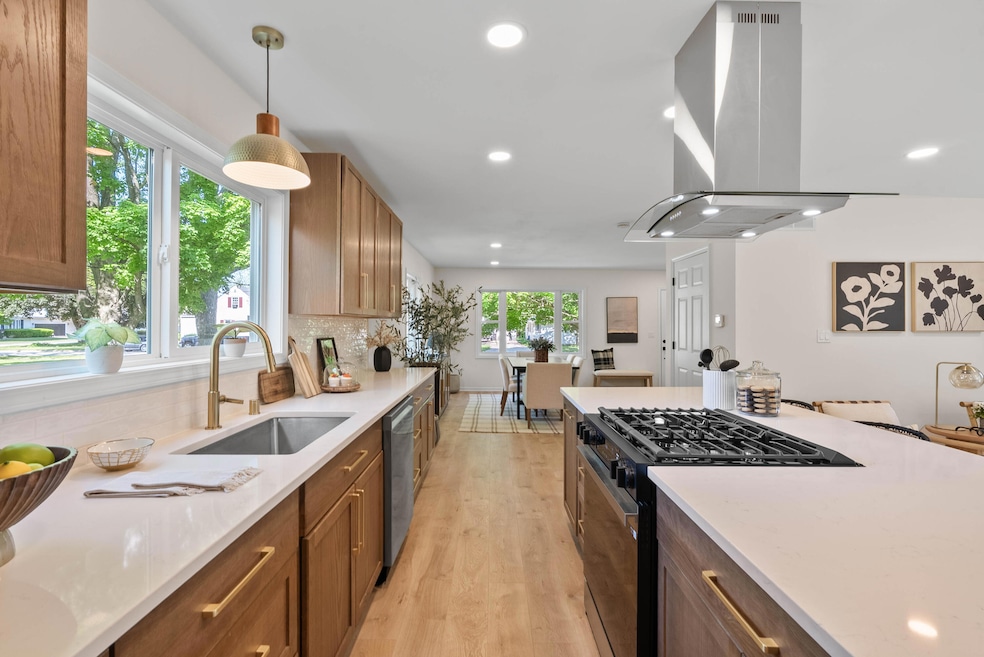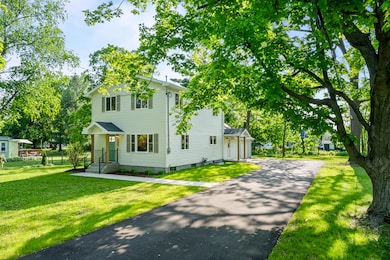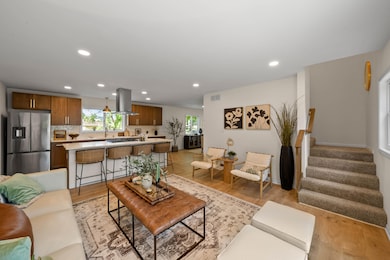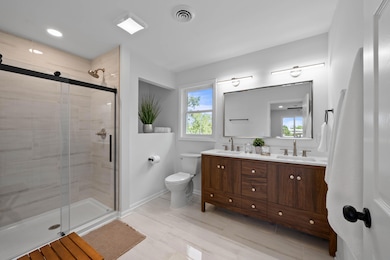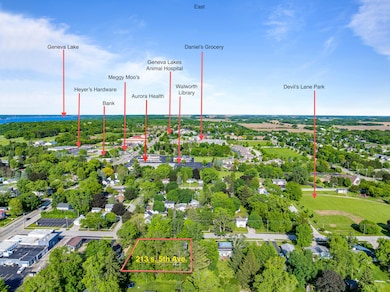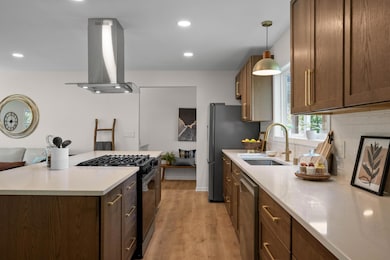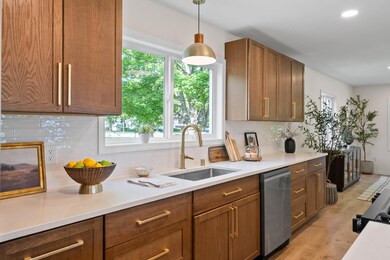213 S 5th Ave Walworth, WI 53184
Highlights
- 2 Car Attached Garage
- Dogs and Cats Allowed
- 1-minute walk to Devils Ln Park
About This Home
Enjoy a beautifully renovated 3BR, 2.5BA home in the heart of Walworth, just minutes from Geneva Lake. This spacious home sits on a quiet, tree-lined street and offers modern finishes with small-town charm. Features include an open-concept kitchen with quartz counters and stainless appliances, oversized mudroom with built-ins, large primary suite with walk-in closet, and second-floor laundry. Full basement offers additional space for a rec room, home gym, or storage. Mature trees and an optional adjacent lot provide extra outdoor room. Walk to parks, schools, and downtown. Tenant responsible for utilities; lawn/snow negotiable. Pets considered with approval. Available now for $3,500/month with 12-month lease. 1 blk to Big Foot HS, close to shopping. Great location, brand new renovation.
Home Details
Home Type
- Single Family
Est. Annual Taxes
- $3,400
Parking
- 2 Car Attached Garage
Interior Spaces
- 2-Story Property
- Basement Fills Entire Space Under The House
Kitchen
- Range
- Dishwasher
- Disposal
Bedrooms and Bathrooms
- 3 Bedrooms
Laundry
- Dryer
- Washer
Schools
- Walworth Elementary School
- Big Foot High School
Utilities
- Internet Available
Community Details
- Dogs and Cats Allowed
Listing and Financial Details
- Property Available on 8/1/25
- Assessor Parcel Number VES 00007
Map
Source: Metro MLS
MLS Number: 1926421
APN: VES00007
- 111 S 5th Ave
- 301 S 5th Ave
- Lts17-19 S 5th Ave
- 325 Kenosha St
- 400 Kenosha St
- 201 Bonito St
- 258 High St Unit 14
- 254 High St Unit 15
- 528 High St
- 103 Kenosha St
- 106 S Main St
- 324 Fairview Dr
- 306 Howard St
- 226 N Main St Unit 6
- 136 Spring Dr
- 142 Spring Dr
- 129 Spring Dr
- 324 Fairview (Sbr) Dr
- 940 Alpine Dr Unit 1
- 956 William St
- 213 N 5th Ave
- 118 Kenosha St
- 512 Hill St
- 512 Hill St
- 121 Allen St
- 413 Savannah Dr
- 251-368 Fox Ln
- 438 Sylvan Dr
- 428 Hillcrest Dr
- 163 N Lakeshore Dr
- 78 Congress St
- 236 Olive St
- 3 N Walworth Ave
- 55 Stark St Unit 14
- W4019 Oakwood Dr Unit 1 S
- 52-108 Autumn Glen Dr
- 1214 Phoenix St
- 1300 8th St
- 1320 8th St
- 1410 Northfield Ct
