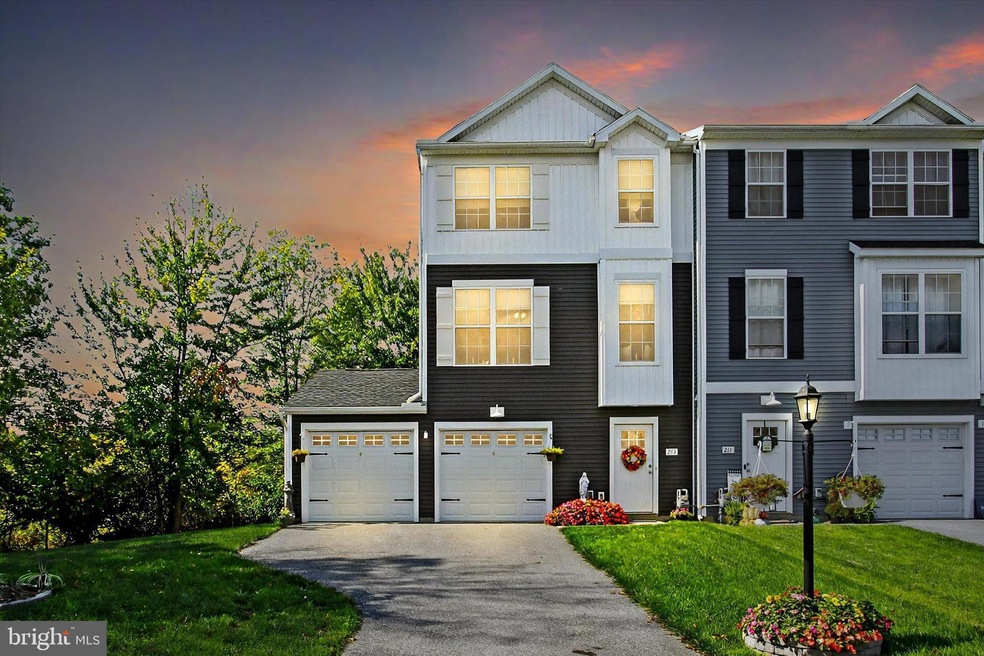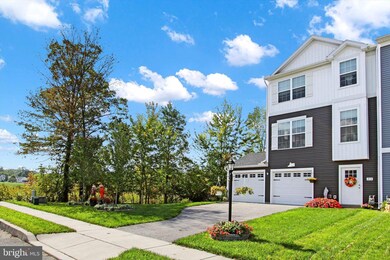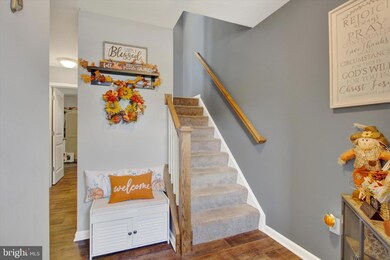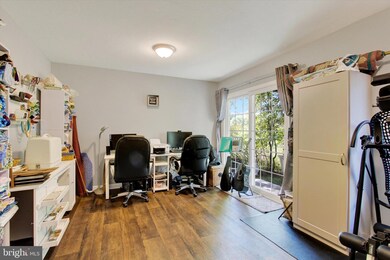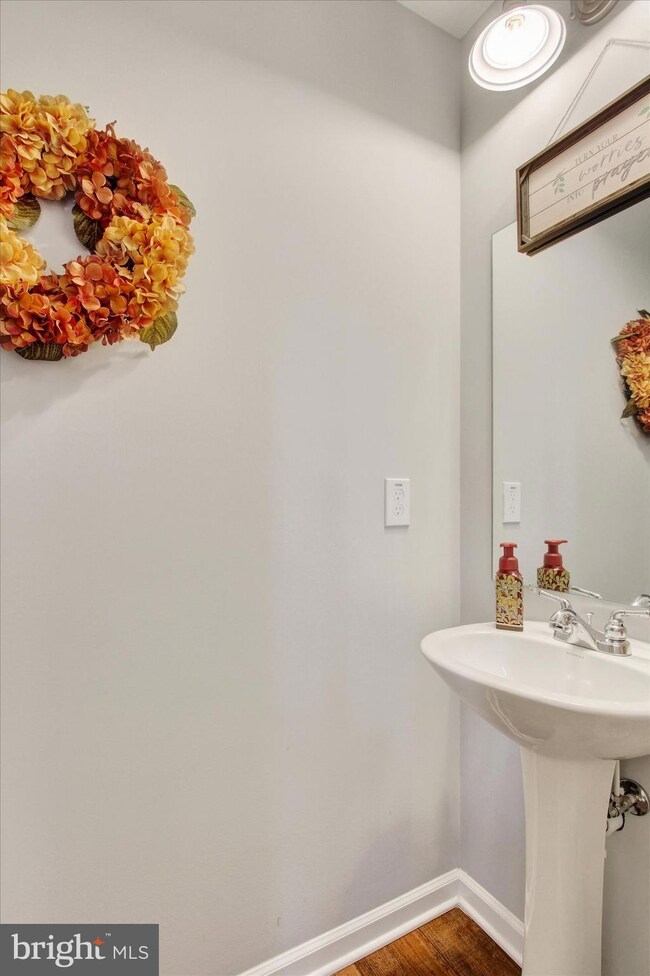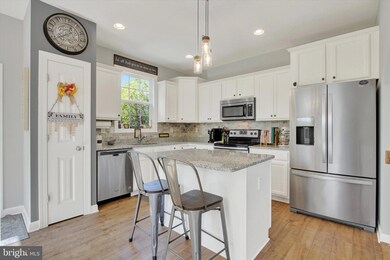
213 S Center St Hanover, PA 17331
Highlights
- View of Trees or Woods
- Traditional Architecture
- Stainless Steel Appliances
- Deck
- Bonus Room
- 2 Car Attached Garage
About This Home
As of November 2024Welcome to this elegant end-unit townhouse at 213 S Center Street in Hanover, PA! Located on a quiet dead-end street, this home backs up to peaceful woods with a stream, providing a serene and private setting and views of wildlife. With 2,170 square feet of modern living space, this nearly new home offers both comfort and convenience. The open-concept main floor features a beautiful kitchen with stainless steel appliances, granite countertops, and a spacious island, perfect for both everyday meals and entertaining. Step outside onto the large deck, ideal for overlooking the tranquil scenery. Upstairs, the owner’s suite offers vaulted ceilings and ample natural light, accompanied by two additional bedrooms. The finished rec room on the lower level provides flexible space for a home office, gym, a media room, or an additional bedroom. This property sits on ONE OF THE BEST LOTS IN THE COMMUNITY, combining privacy with close proximity to shopping, dining, and schools. With an attached 2-CAR GARAGE and everything in excellent condition, this home is move-in ready and offers a perfect balance of modern style and peaceful living. Schedule your tour today as this the perfect chance to own a stylish, well-appointed home in a desirable location!
Last Agent to Sell the Property
Harget Realty Group License #RS366793 Listed on: 10/10/2024
Townhouse Details
Home Type
- Townhome
Est. Annual Taxes
- $5,725
Year Built
- Built in 2019
Lot Details
- 5,480 Sq Ft Lot
HOA Fees
- $20 Monthly HOA Fees
Parking
- 2 Car Attached Garage
- 2 Driveway Spaces
- Front Facing Garage
Home Design
- Traditional Architecture
- Slab Foundation
- Aluminum Siding
- Vinyl Siding
Interior Spaces
- Property has 3 Levels
- Living Room
- Dining Room
- Bonus Room
- Views of Woods
Kitchen
- Oven
- Built-In Range
- Built-In Microwave
- Ice Maker
- Dishwasher
- Stainless Steel Appliances
Bedrooms and Bathrooms
- 3 Bedrooms
- En-Suite Primary Bedroom
Laundry
- Laundry Room
- Laundry on upper level
- Dryer
- Washer
Outdoor Features
- Deck
- Patio
Utilities
- Forced Air Heating and Cooling System
- Electric Water Heater
Community Details
- $60 Capital Contribution Fee
- Brookside Heights Homeowners Association
- Brookside Townhomes Subdivision
Listing and Financial Details
- Tax Lot 0026
- Assessor Parcel Number 44-000-39-0026-B0-00000
Ownership History
Purchase Details
Home Financials for this Owner
Home Financials are based on the most recent Mortgage that was taken out on this home.Purchase Details
Home Financials for this Owner
Home Financials are based on the most recent Mortgage that was taken out on this home.Purchase Details
Home Financials for this Owner
Home Financials are based on the most recent Mortgage that was taken out on this home.Similar Homes in Hanover, PA
Home Values in the Area
Average Home Value in this Area
Purchase History
| Date | Type | Sale Price | Title Company |
|---|---|---|---|
| Deed | $297,000 | None Listed On Document | |
| Deed | $297,000 | None Listed On Document | |
| Warranty Deed | $280,000 | None Listed On Document | |
| Deed | $214,510 | Yorktowne Real Estate Setmnt |
Mortgage History
| Date | Status | Loan Amount | Loan Type |
|---|---|---|---|
| Open | $267,300 | New Conventional | |
| Closed | $267,300 | New Conventional | |
| Previous Owner | $224,000 | New Conventional | |
| Previous Owner | $193,059 | New Conventional |
Property History
| Date | Event | Price | Change | Sq Ft Price |
|---|---|---|---|---|
| 11/22/2024 11/22/24 | Sold | $297,000 | -1.0% | $137 / Sq Ft |
| 10/19/2024 10/19/24 | Pending | -- | -- | -- |
| 10/10/2024 10/10/24 | For Sale | $300,000 | +7.1% | $138 / Sq Ft |
| 08/25/2023 08/25/23 | Sold | $280,000 | 0.0% | $129 / Sq Ft |
| 07/26/2023 07/26/23 | Pending | -- | -- | -- |
| 07/15/2023 07/15/23 | For Sale | $280,000 | -- | $129 / Sq Ft |
Tax History Compared to Growth
Tax History
| Year | Tax Paid | Tax Assessment Tax Assessment Total Assessment is a certain percentage of the fair market value that is determined by local assessors to be the total taxable value of land and additions on the property. | Land | Improvement |
|---|---|---|---|---|
| 2025 | $5,726 | $169,910 | $29,190 | $140,720 |
| 2024 | $5,726 | $169,910 | $29,190 | $140,720 |
| 2023 | $5,624 | $169,910 | $29,190 | $140,720 |
| 2022 | $5,503 | $169,910 | $29,190 | $140,720 |
| 2021 | $5,203 | $169,910 | $29,190 | $140,720 |
| 2020 | $670 | $169,910 | $29,190 | $140,720 |
| 2019 | $657 | $21,890 | $21,890 | $0 |
Agents Affiliated with this Home
-
Steph Aumen
S
Seller's Agent in 2024
Steph Aumen
Harget Realty Group
(717) 515-9975
4 in this area
71 Total Sales
-
The Michael Harget Group

Seller Co-Listing Agent in 2024
The Michael Harget Group
Harget Realty Group
(717) 430-0898
13 in this area
201 Total Sales
-
JUAN AGUILAR-URBINA

Buyer's Agent in 2024
JUAN AGUILAR-URBINA
Keller Williams Keystone Realty
(717) 321-6930
4 in this area
44 Total Sales
-
Robert Frey

Seller's Agent in 2023
Robert Frey
Hyatt & Company Real Estate, LLC
(410) 960-9555
4 in this area
195 Total Sales
-
Melissa Spittel

Buyer's Agent in 2023
Melissa Spittel
Corner House Realty
(443) 375-6631
1 in this area
61 Total Sales
Map
Source: Bright MLS
MLS Number: PAYK2069872
APN: 44-000-39-0026.B0-00000
