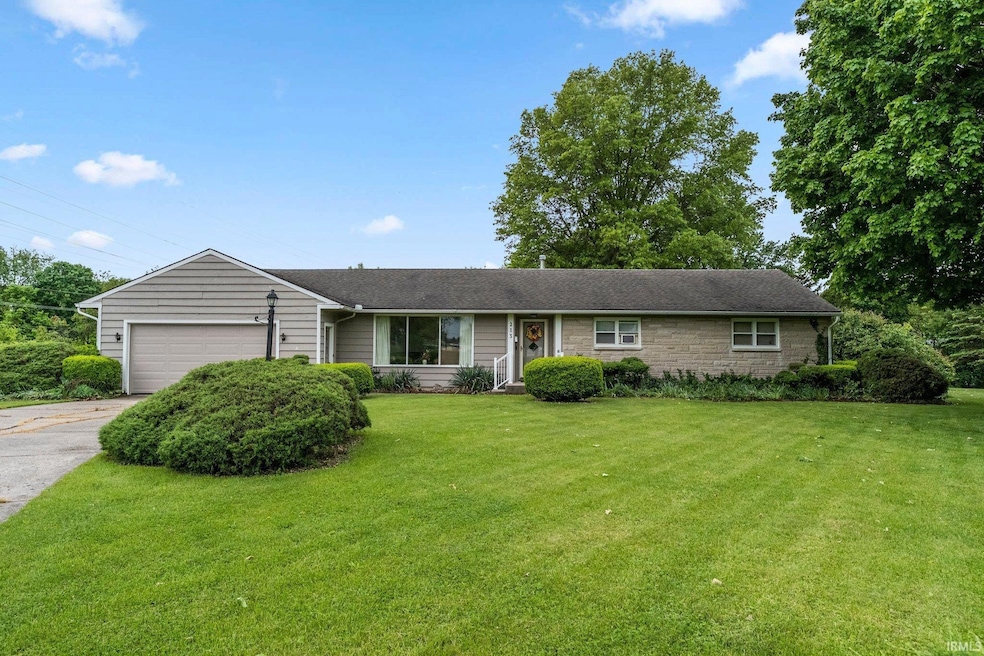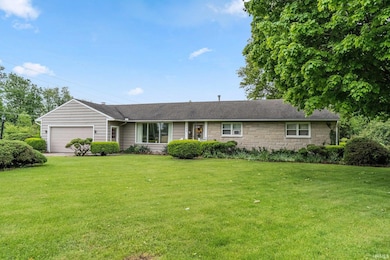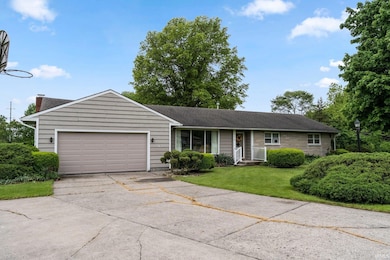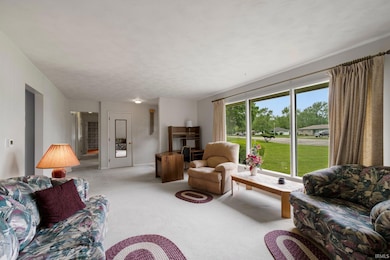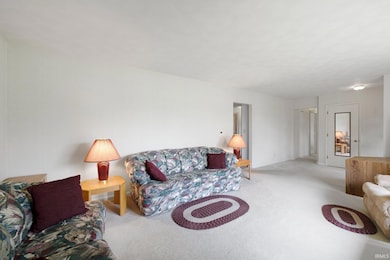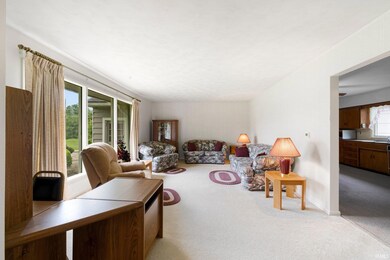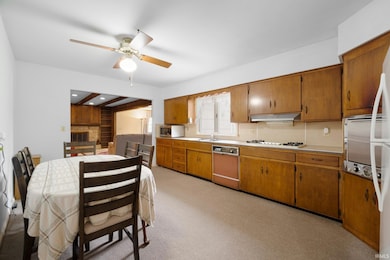
213 S Clark St Auburn, IN 46706
Estimated payment $1,686/month
Highlights
- 1 Fireplace
- 1-Story Property
- Level Lot
- 2 Car Attached Garage
- Forced Air Heating System
- Wood Siding
About This Home
**OPEN HOUSE Wednesday 6/4 2-4pm**Welcome to this beautiful 3-bedroom, 1.5-bath ranch nestled on a huge lot that offers endless possibilities. Whether you're dreaming of a backyard oasis, a large garden, or future expansion, this property has the space to bring your vision to life. Step inside to find a warm and inviting living area filled with natural light, a functional kitchen with ample cabinet space including a dining area perfect for family meals or entertaining guests. From there enter the 19 x 31 great room that includes a picture window with views of the backyard. The three comfortable bedrooms offer plenty of space for rest and relaxation, while the half bath adds convenience. Enjoy outdoor living in the oversized backyard — ideal for summer barbecues, pets, or kids' play. Additional highlights include 2 sheds, a large driveway, and potential for RV or boat parking. Perfectly situated in a quiet neighborhood close to schools, parks, and shopping, this home offers both comfort and opportunity. Don’t miss your chance to own a piece of tranquility with room to grow!
Listing Agent
Trueblood Real Estate, LLC. Brokerage Phone: 260-553-1422 Listed on: 05/24/2025

Home Details
Home Type
- Single Family
Est. Annual Taxes
- $2,022
Year Built
- Built in 1958
Lot Details
- 0.84 Acre Lot
- Lot Dimensions are 156 x 235
- Level Lot
Parking
- 2 Car Attached Garage
Home Design
- Wood Siding
- Stone Exterior Construction
Interior Spaces
- 2,008 Sq Ft Home
- 1-Story Property
- 1 Fireplace
- Crawl Space
Bedrooms and Bathrooms
- 3 Bedrooms
Schools
- J.R. Watson Elementary School
- Dekalb Middle School
- Dekalb High School
Utilities
- Window Unit Cooling System
- Forced Air Heating System
- Heating System Uses Gas
Listing and Financial Details
- Assessor Parcel Number 17-06-33-105-001.000-025
Map
Home Values in the Area
Average Home Value in this Area
Tax History
| Year | Tax Paid | Tax Assessment Tax Assessment Total Assessment is a certain percentage of the fair market value that is determined by local assessors to be the total taxable value of land and additions on the property. | Land | Improvement |
|---|---|---|---|---|
| 2024 | $2,022 | $229,600 | $65,700 | $163,900 |
| 2023 | $1,769 | $211,000 | $59,800 | $151,200 |
| 2022 | $2,004 | $211,300 | $59,200 | $152,100 |
| 2021 | $1,807 | $187,300 | $55,900 | $131,400 |
| 2020 | $1,558 | $169,600 | $50,800 | $118,800 |
| 2019 | $1,483 | $160,300 | $50,800 | $109,500 |
| 2018 | $1,441 | $149,200 | $50,800 | $98,400 |
| 2017 | $1,401 | $144,000 | $50,800 | $93,200 |
| 2016 | $1,363 | $140,400 | $50,800 | $89,600 |
| 2014 | $1,363 | $133,400 | $45,800 | $87,600 |
Property History
| Date | Event | Price | Change | Sq Ft Price |
|---|---|---|---|---|
| 05/24/2025 05/24/25 | For Sale | $274,900 | -- | $137 / Sq Ft |
Purchase History
| Date | Type | Sale Price | Title Company |
|---|---|---|---|
| Warranty Deed | -- | None Listed On Document |
Mortgage History
| Date | Status | Loan Amount | Loan Type |
|---|---|---|---|
| Previous Owner | $93,000 | New Conventional | |
| Previous Owner | $120,800 | New Conventional | |
| Previous Owner | $15,000 | Future Advance Clause Open End Mortgage |
Similar Homes in Auburn, IN
Source: Indiana Regional MLS
MLS Number: 202519381
APN: 17-06-33-105-001.000-025
- 704 S Dewey St
- 120 Cord Place
- 0 S Cleveland St Unit 202511092
- 1210 Mcintyre Dr
- 719 E 7th St
- 1304 Kiblinger Place
- 257 Center St
- 1311 Culbertson Ct
- 702 E 5th St
- 1307 Walker Ct
- 603 Roselawn Ct
- 1408 Duesenberg Dr
- 300 E 7th St
- 408 Duryea Dr
- 1505 Birch Run
- 0 Cr 55 Unit 202448228
- 718 N Cedar St
- 709 N Cedar St
- 1102 Cabriolet Blvd
- 1209 S Jackson St
- 900 Griswold Ct
- 906 Eckhart Ave Unit Castle Ct- Dewey St.
- 13628 Leo Rd
- 1998 Deerfield Ln
- 13101 Union Club Blvd
- 15110 Tally Ho Dr
- 12726 Country Shoal Ln
- 660 Bonterra Blvd
- 14784 Gul St
- 4238 Provision Pkwy
- 11275 Sportsman Park Ln
- 13221 Hawks View Blvd
- 10550 Dupont Oaks Blvd
- 10501 Day Lily Dr
- 12562 Shearwater Run
- 4775 Amity Dr
- 636 Berry Ln
- 3302 Vantage Point Dr
- 11033 Lima Rd
- 401 Augusta Way
