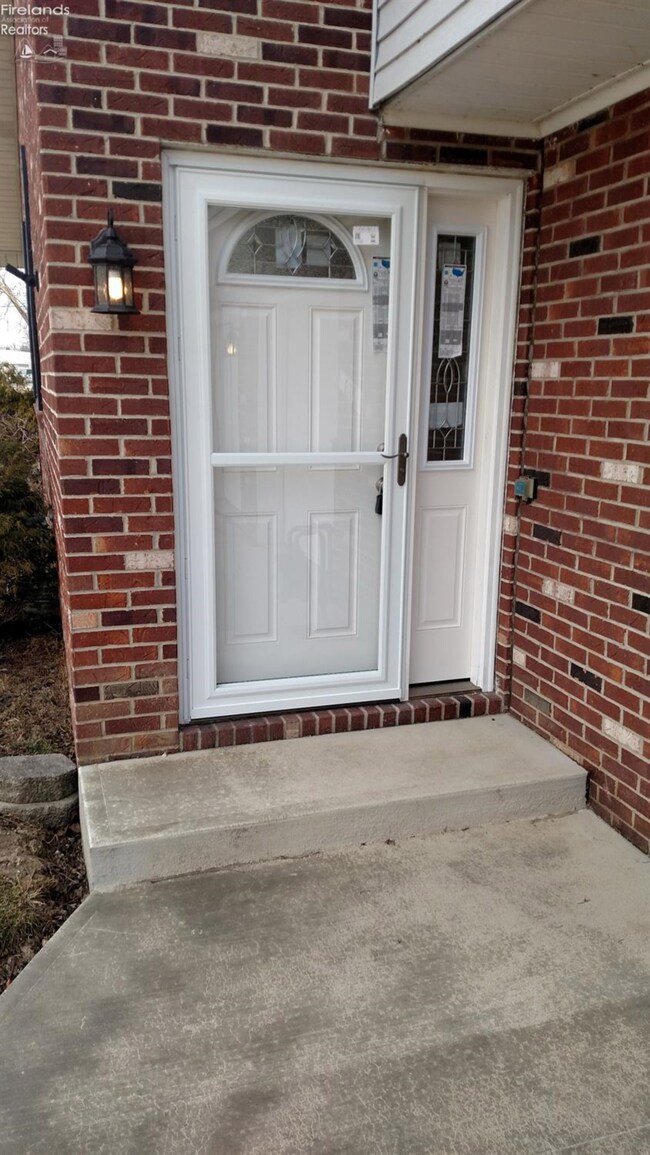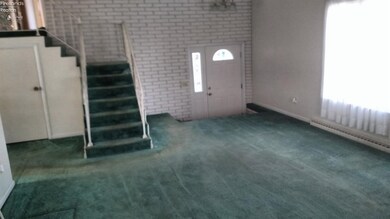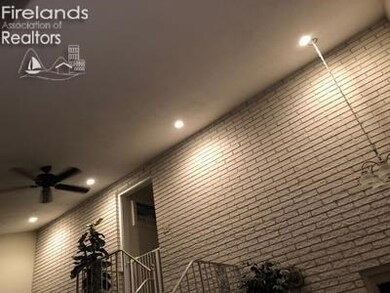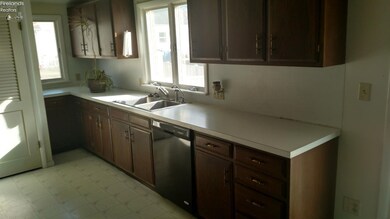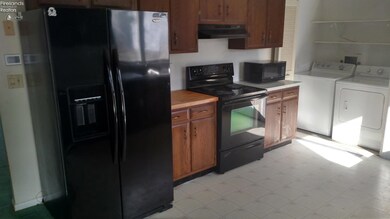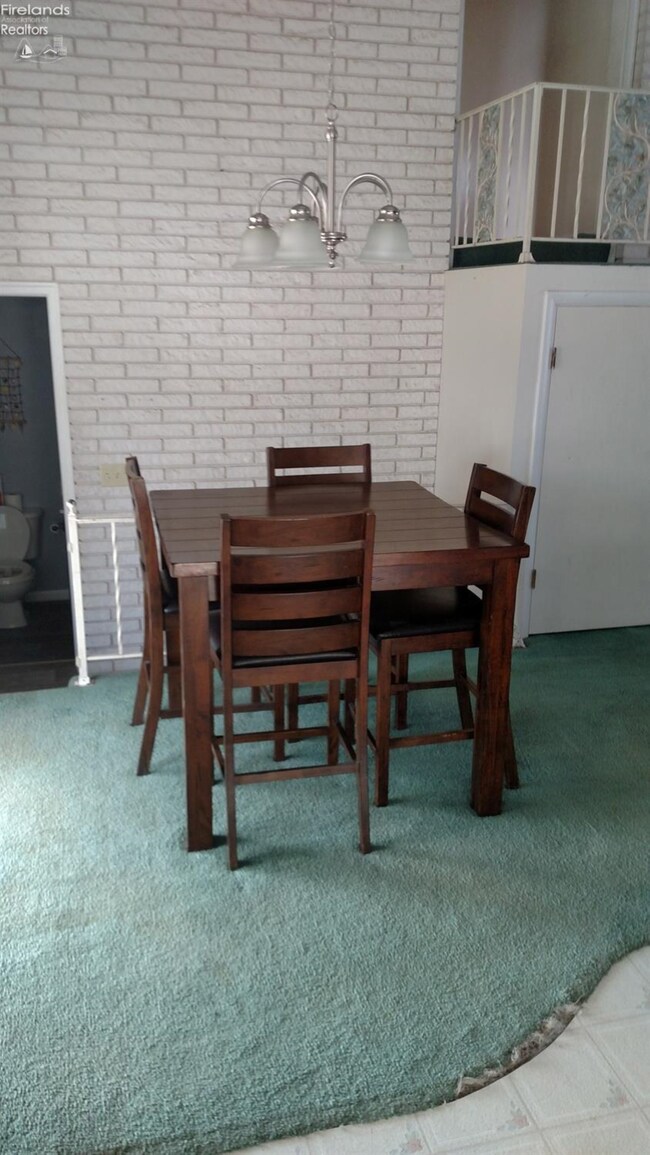
213 S Columbus Ave Fremont, OH 43420
Estimated Value: $162,000 - $178,458
Highlights
- 2 Car Attached Garage
- Living Room
- Entrance Foyer
- Brick or Stone Mason
- Laundry Room
- Forced Air Heating and Cooling System
About This Home
As of August 2019A SPACIOUS GREAT ROOM with cathedral ceiling, open dining area and a nice-sized kitchen are among the highlights in this nice 3-bedroom, 2-full bath home situated off the beaten path on a dead-end street. With some TLC make this home your dream home! A lot of improvements have already been completed for you!! New 30-year roof in 2016. New shutters fall 2018. New basement windows Nov. 2018. Hardwood floors in hallway and bedroom refinished in Dec. 2018. Bathrooms repainted and re-floored in Nov. 2018. New concrete walkway leading to front door and new step in 2018. New front door and storm door Jan. 2019. New Honeywell Wi-fi smart thermostat. Central air. Full basement. All kitchen appliances and the washer and dryer stay. Ceiling fans in living area and all bedrooms. Two extra parking spots added in fall 2018. The attached 2-car garage can be heated or air-conditioned and has cupboards and workbench. Nice-sized yard w/creek views from the covered back deck. ALSO, 1-YEAR HOME WARRANTY!
Last Agent to Sell the Property
Wendt Key Team Realty License #2006005805 Listed on: 02/28/2019
Co-Listed By
Default zSystem
zSystem Default
Home Details
Home Type
- Single Family
Est. Annual Taxes
- $1,519
Year Built
- Built in 1958
Lot Details
- 9,017 Sq Ft Lot
Parking
- 2 Car Attached Garage
- Garage Door Opener
- Open Parking
Home Design
- Brick or Stone Mason
- Asphalt Roof
- Vinyl Siding
Interior Spaces
- 1,428 Sq Ft Home
- 2-Story Property
- Ceiling Fan
- Entrance Foyer
- Living Room
- Dining Room
Kitchen
- Range
- Microwave
- Dishwasher
Bedrooms and Bathrooms
- 3 Bedrooms
- Primary bedroom located on second floor
- 2 Full Bathrooms
Laundry
- Laundry Room
- Dryer
- Washer
Basement
- Basement Fills Entire Space Under The House
- Sump Pump
Utilities
- Forced Air Heating and Cooling System
- Heating System Uses Natural Gas
Listing and Financial Details
- Home warranty included in the sale of the property
- Assessor Parcel Number 345000576400
- $4 per year additional tax assessments
Ownership History
Purchase Details
Home Financials for this Owner
Home Financials are based on the most recent Mortgage that was taken out on this home.Purchase Details
Home Financials for this Owner
Home Financials are based on the most recent Mortgage that was taken out on this home.Purchase Details
Home Financials for this Owner
Home Financials are based on the most recent Mortgage that was taken out on this home.Purchase Details
Similar Homes in Fremont, OH
Home Values in the Area
Average Home Value in this Area
Purchase History
| Date | Buyer | Sale Price | Title Company |
|---|---|---|---|
| Gill Skyler M | $109,000 | None Available | |
| Dorr Sarah E | $80,000 | Intitle Agency | |
| Goatee Ricky L | -- | First American Title | |
| Dorr Sarah E | $60,000 | -- |
Mortgage History
| Date | Status | Borrower | Loan Amount |
|---|---|---|---|
| Open | Gill Skyler M | $70,000 | |
| Previous Owner | Dorr Sarah E | $77,972 | |
| Previous Owner | Goatee Ricky L | $121,445 |
Property History
| Date | Event | Price | Change | Sq Ft Price |
|---|---|---|---|---|
| 08/01/2019 08/01/19 | Sold | $109,000 | -16.1% | $76 / Sq Ft |
| 08/01/2019 08/01/19 | Pending | -- | -- | -- |
| 02/28/2019 02/28/19 | For Sale | $129,900 | +62.4% | $91 / Sq Ft |
| 05/10/2012 05/10/12 | Sold | $80,000 | -8.5% | $56 / Sq Ft |
| 03/07/2012 03/07/12 | Pending | -- | -- | -- |
| 12/28/2011 12/28/11 | For Sale | $87,465 | -- | $61 / Sq Ft |
Tax History Compared to Growth
Tax History
| Year | Tax Paid | Tax Assessment Tax Assessment Total Assessment is a certain percentage of the fair market value that is determined by local assessors to be the total taxable value of land and additions on the property. | Land | Improvement |
|---|---|---|---|---|
| 2024 | $1,866 | $50,580 | $8,580 | $42,000 |
| 2023 | $1,866 | $40,460 | $6,860 | $33,600 |
| 2022 | $1,569 | $40,460 | $6,860 | $33,600 |
| 2021 | $1,620 | $40,460 | $6,860 | $33,600 |
| 2020 | $1,523 | $37,450 | $6,860 | $30,590 |
| 2019 | $1,520 | $37,450 | $6,860 | $30,590 |
| 2018 | $1,422 | $37,450 | $6,860 | $30,590 |
| 2017 | $1,320 | $32,340 | $6,860 | $25,480 |
| 2016 | $1,158 | $32,340 | $6,860 | $25,480 |
| 2015 | $1,139 | $32,340 | $6,860 | $25,480 |
| 2014 | $1,291 | $34,970 | $7,000 | $27,970 |
| 2013 | $1,262 | $34,970 | $7,000 | $27,970 |
Agents Affiliated with this Home
-
Rob Boukissen
R
Seller's Agent in 2019
Rob Boukissen
Wendt Key Team Realty
(419) 680-5027
61 in this area
115 Total Sales
-
D
Seller Co-Listing Agent in 2019
Default zSystem
zSystem Default
-
Alishia Poorman

Buyer's Agent in 2019
Alishia Poorman
Polter Real Estate
(419) 333-8510
144 in this area
215 Total Sales
-

Seller's Agent in 2012
Karmen Lucas
Russell Real Estate Services
(877) 734-5751
Map
Source: Firelands Association of REALTORS®
MLS Number: 20190929
APN: 34-50-00-5764-00
- 234 S Pennsylvania Ave
- 116 N Pennsylvania Ave
- 428 Saint Joseph St
- 216 S Buchanan St
- 1320 Fleetwood Dr
- 806 Willow St
- 315 N Columbus Ave
- 0 S Buchanan St
- 600 S Buchanan St
- 124 Morrison St
- 815 Harmon St
- 457 Morrison St
- 322 4th St
- 251 Ethan Dr
- 267 Ethan Dr
- 303 Caleb Dr
- 643 N 5th St
- 635 4th St
- 208 E State St
- 725 N 5th St
- 213 S Columbus Ave
- 1303 Rosewood St
- 1307 Rosewood St
- 1311 Rosewood St
- 216 S Columbus Ave
- 212 S Columbus Ave
- 1324 Gordon Place
- 200 S Columbus Ave
- 1315 Rosewood St
- 1211 Rosewood St
- 1340 Gordon Place
- 1319 Rosewood St
- 210 Saint Joseph St
- 231 N Pennsylvania Ave
- 231 N Pennsylvania Ave
- 1344 Gordon Place
- 209 S Pennsylvania Ave
- 203 S Pennsylvania Ave
- 225 S Pennsylvania Ave
- 1220 Rosewood St

