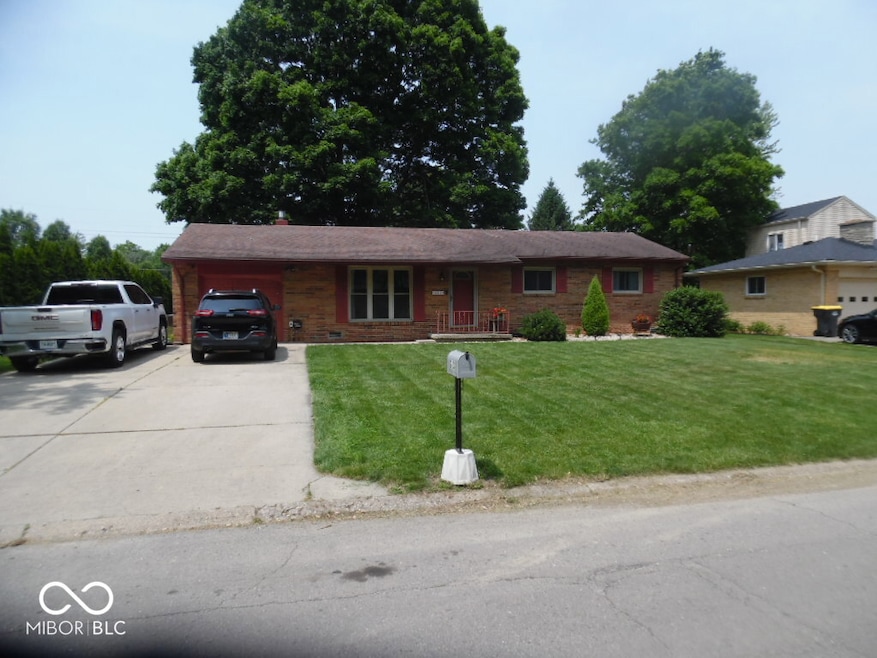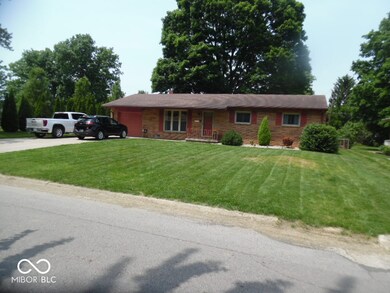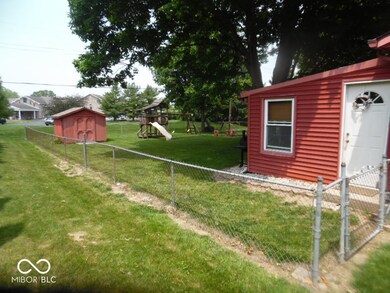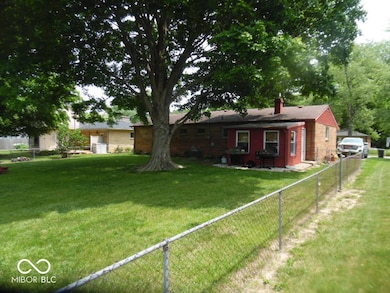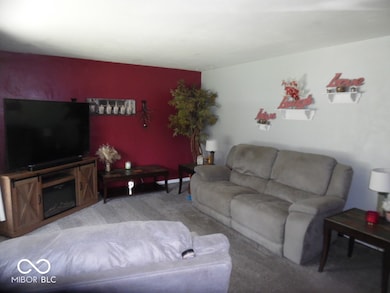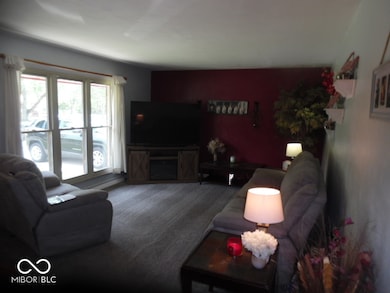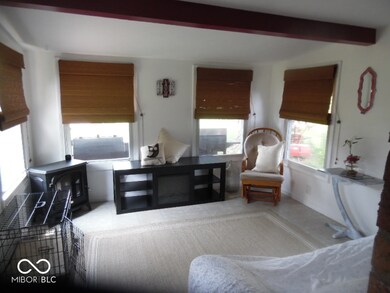
213 S Coventry Dr Anderson, IN 46012
Estimated payment $1,035/month
Highlights
- Popular Property
- Wood Flooring
- 1 Car Attached Garage
- Ranch Style House
- No HOA
- Shed
About This Home
Nestled at 213 S Coventry DR, Anderson, IN, this inviting home in Madison County stands ready to welcome you. The living room, the heart of this single-story residence, offers a unique architectural touch with its beamed ceiling, creating a warm and inviting atmosphere for relaxation and gatherings. Imagine the possibilities for creating a cozy and stylish space where you can unwind after a long day. This residence offers three bedrooms, providing ample space for rest and rejuvenation. The expansive 10650 square feet lot provides a wonderful outdoor area, complete with a shed for storage or hobbies and a fenced in back yard, allowing for a multitude of possibilities for outdoor enjoyment. This 1125 square feet single-family residence, built in 1958, provides a wonderful opportunity to create lasting memories.
Last Listed By
Epique Inc Brokerage Email: keithgrubbsrealtor@gmail.com License #RB14037647 Listed on: 06/02/2025
Home Details
Home Type
- Single Family
Est. Annual Taxes
- $1,026
Year Built
- Built in 1958 | Remodeled
Parking
- 1 Car Attached Garage
Home Design
- Ranch Style House
- Brick Exterior Construction
Interior Spaces
- 1,125 Sq Ft Home
- Combination Kitchen and Dining Room
- Crawl Space
- Attic Access Panel
Kitchen
- Electric Oven
- Microwave
- Dishwasher
- Disposal
Flooring
- Wood
- Carpet
- Vinyl
Bedrooms and Bathrooms
- 3 Bedrooms
Laundry
- Dryer
- Washer
Outdoor Features
- Shed
- Storage Shed
Schools
- Highland Middle School
- Anderson Intermediate School
Additional Features
- 10,650 Sq Ft Lot
- Forced Air Heating System
Community Details
- No Home Owners Association
- Tara Lynn Village Subdivision
Listing and Financial Details
- Assessor Parcel Number 481208103008000003
Map
Home Values in the Area
Average Home Value in this Area
Tax History
| Year | Tax Paid | Tax Assessment Tax Assessment Total Assessment is a certain percentage of the fair market value that is determined by local assessors to be the total taxable value of land and additions on the property. | Land | Improvement |
|---|---|---|---|---|
| 2024 | $1,026 | $95,900 | $12,400 | $83,500 |
| 2023 | $939 | $87,600 | $11,800 | $75,800 |
| 2022 | $932 | $87,600 | $11,100 | $76,500 |
| 2021 | $856 | $80,800 | $11,000 | $69,800 |
| 2020 | $813 | $77,000 | $10,500 | $66,500 |
| 2019 | $792 | $75,100 | $10,500 | $64,600 |
| 2018 | $766 | $71,200 | $10,500 | $60,700 |
| 2017 | $710 | $70,400 | $10,500 | $59,900 |
| 2016 | $479 | $70,400 | $10,500 | $59,900 |
| 2014 | $653 | $67,700 | $10,300 | $57,400 |
| 2013 | $653 | $67,700 | $10,300 | $57,400 |
Property History
| Date | Event | Price | Change | Sq Ft Price |
|---|---|---|---|---|
| 06/02/2025 06/02/25 | For Sale | $169,000 | +126.8% | $150 / Sq Ft |
| 05/15/2018 05/15/18 | Sold | $74,500 | 0.0% | $66 / Sq Ft |
| 03/27/2018 03/27/18 | Price Changed | $74,500 | +0.7% | $66 / Sq Ft |
| 03/26/2018 03/26/18 | Pending | -- | -- | -- |
| 03/22/2018 03/22/18 | For Sale | $74,000 | -- | $66 / Sq Ft |
Purchase History
| Date | Type | Sale Price | Title Company |
|---|---|---|---|
| Deed | $74,500 | -- | |
| Deed | $74,500 | Rowland Title |
Mortgage History
| Date | Status | Loan Amount | Loan Type |
|---|---|---|---|
| Open | $74,000 | New Conventional | |
| Closed | $73,150 | FHA |
Similar Homes in Anderson, IN
Source: MIBOR Broker Listing Cooperative®
MLS Number: 22042670
APN: 48-12-08-103-008.000-003
- 2511 Ritter Dr
- 223 N Coventry Dr
- 2315 E 3rd St
- 612 Woodlawn Dr
- 2613 E 7th St
- 2614 E 8th St
- 2317 Fowler St
- 25 N Mustin Dr
- 2927 E 8th St
- 2405 E 9th St
- 0 Hanover Dr
- 2353 E 10th St
- 1004 Shepherd Rd
- 3215 E 10th St
- 28 Cambridge Ct
- 1822 E 6th St
- 1217 Charleston Commons Dr Unit 25
- 2508 Pamela Ct
- 1209 S Rangeline Rd
- 1117 Oregon Way
