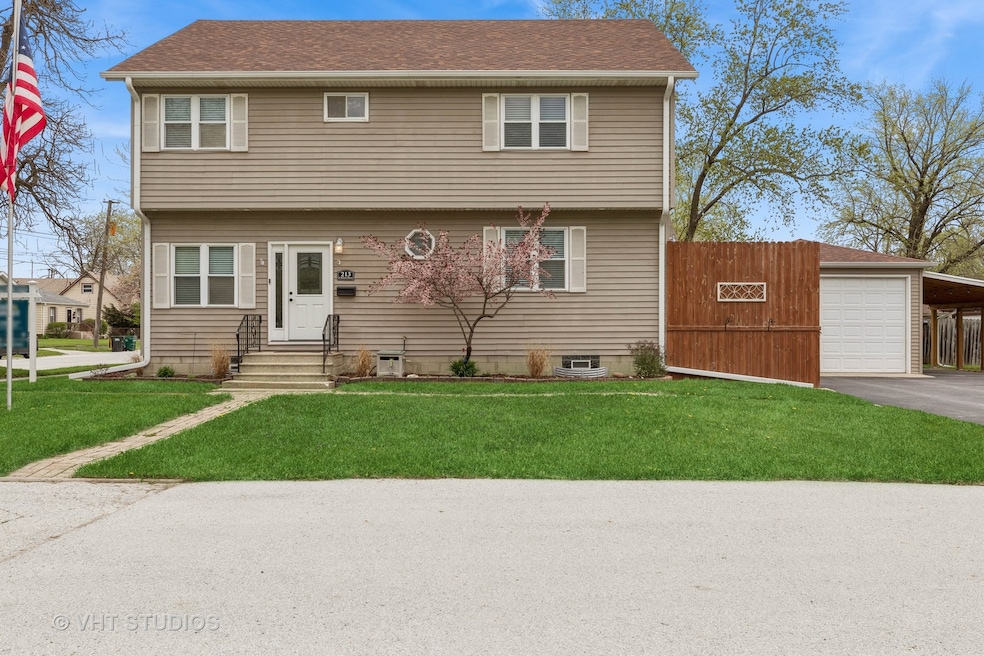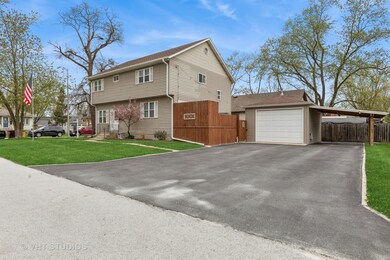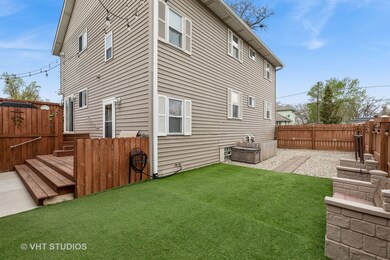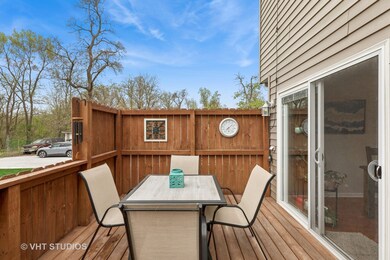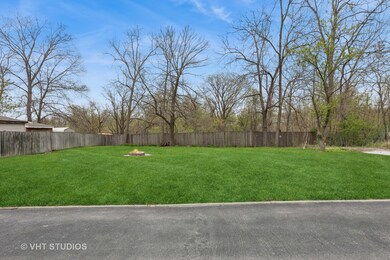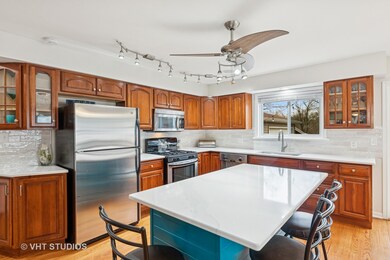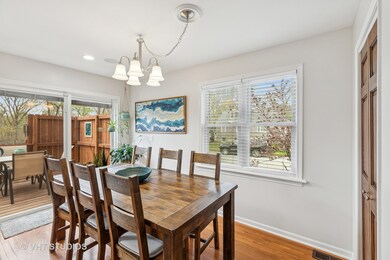
213 S Hunter St Thornton, IL 60476
Estimated payment $2,106/month
Highlights
- Deck
- Home Office
- Living Room
- Wood Flooring
- Walk-In Closet
- Laundry Room
About This Home
This beautifully maintained home has 3 bedrooms, 2.5 bathrooms and a generous 2,000 square feet of thoughtfully designed space. The main floor has gleaming hardwood floors that flow seamlessly throughout this open concept floor plan. Enter into the family room featuring a fireplace and ample space to entertain. On the main floor you will find the massive eat-in kitchen with stunning quartz countertops, stainless steel appliances and custom cabinets as well as a separate room for an office or den. Venture upstairs and you will find the primary bedroom which boasts an en-suite bathroom and a spacious walk-in closet. Two additional bedrooms and full bathroom with a soothing jetted tub. Laundry room conveniently located on the second floor. You will also discover a finished attic space, perfect for a home office, recreational area or additional storage. The full, unfinished basement offers a workshop as well as endless possibilities for extra storage, or additional living space. Situated on a large corner lot, this property provides ample outdoor space for relaxation and entertainment. You will find a wood fence on the deck and side yard providing the utmost privacy. Detached 1.5 car garage and attached custom carport. The home is in close proximity to Brownell Woods and has views of the scenic Forest preserve. This home is freshly painted throughout and is move-in ready, just waiting for your personal touch!
Home Details
Home Type
- Single Family
Est. Annual Taxes
- $6,895
Year Built
- Built in 1883
Lot Details
- 9,701 Sq Ft Lot
- Lot Dimensions are 50x125
- Dog Run
Parking
- 1 Car Garage
- Driveway
- Parking Included in Price
Interior Spaces
- 2,016 Sq Ft Home
- 2-Story Property
- Family Room
- Living Room
- Combination Kitchen and Dining Room
- Home Office
- Basement Fills Entire Space Under The House
Kitchen
- Range
- Microwave
- Dishwasher
Flooring
- Wood
- Carpet
Bedrooms and Bathrooms
- 3 Bedrooms
- 3 Potential Bedrooms
- Walk-In Closet
Laundry
- Laundry Room
- Dryer
- Washer
Accessible Home Design
- Accessible Hallway
Outdoor Features
- Deck
- Fire Pit
Utilities
- Central Air
- Heating System Uses Natural Gas
- Lake Michigan Water
Listing and Financial Details
- Homeowner Tax Exemptions
Map
Home Values in the Area
Average Home Value in this Area
Tax History
| Year | Tax Paid | Tax Assessment Tax Assessment Total Assessment is a certain percentage of the fair market value that is determined by local assessors to be the total taxable value of land and additions on the property. | Land | Improvement |
|---|---|---|---|---|
| 2024 | $6,895 | $17,000 | $3,960 | $13,040 |
| 2023 | $2,680 | $17,000 | $3,960 | $13,040 |
| 2022 | $2,680 | $7,579 | $3,465 | $4,114 |
| 2021 | $2,593 | $7,579 | $3,465 | $4,114 |
| 2020 | $2,612 | $7,579 | $3,465 | $4,114 |
| 2019 | $4,081 | $10,413 | $3,217 | $7,196 |
| 2018 | $3,910 | $10,413 | $3,217 | $7,196 |
| 2017 | $3,941 | $10,413 | $3,217 | $7,196 |
| 2016 | $3,625 | $9,035 | $2,970 | $6,065 |
| 2015 | $3,361 | $9,035 | $2,970 | $6,065 |
| 2014 | $3,300 | $9,035 | $2,970 | $6,065 |
| 2013 | $3,213 | $9,814 | $2,970 | $6,844 |
Property History
| Date | Event | Price | Change | Sq Ft Price |
|---|---|---|---|---|
| 06/14/2025 06/14/25 | Pending | -- | -- | -- |
| 06/02/2025 06/02/25 | Price Changed | $274,900 | -1.8% | $136 / Sq Ft |
| 05/16/2025 05/16/25 | Price Changed | $279,900 | -3.4% | $139 / Sq Ft |
| 05/01/2025 05/01/25 | For Sale | $289,900 | 0.0% | $144 / Sq Ft |
| 04/30/2025 04/30/25 | Price Changed | $289,900 | -- | $144 / Sq Ft |
Purchase History
| Date | Type | Sale Price | Title Company |
|---|---|---|---|
| Special Warranty Deed | $190,000 | Fatic | |
| Legal Action Court Order | -- | None Available | |
| Quit Claim Deed | -- | None Available | |
| Interfamily Deed Transfer | -- | -- | |
| Executors Deed | $50,000 | -- |
Mortgage History
| Date | Status | Loan Amount | Loan Type |
|---|---|---|---|
| Open | $146,600 | New Conventional | |
| Closed | $180,500 | New Conventional | |
| Closed | $189,900 | Unknown | |
| Previous Owner | $180,000 | Unknown | |
| Previous Owner | $132,000 | Unknown | |
| Previous Owner | $45,000 | No Value Available |
Similar Homes in Thornton, IL
Source: Midwest Real Estate Data (MRED)
MLS Number: 12336555
APN: 29-34-132-006-0000
- 308 Schwab St
- 322 Mallette Ave
- 214 N Hunter St
- 405 E Eleanor St
- 315 Blackstone St
- 413 Water St
- 112 Cora Ct
- 805 Highland Ave
- 816 Sunnyside Ave
- 824 Highland Ave
- 104 Anne Ct
- 641 N Carroll Pkwy Unit 107
- 629 N Carroll Pkwy Unit 207
- 553 N Carroll Pkwy Unit 1D
- 629 N Cherry Dr
- 706 W Palm Dr
- 525 N Park Dr
- 436 N Pleasant Dr
- 423 N Pleasant Dr
- 636 E 173rd St
