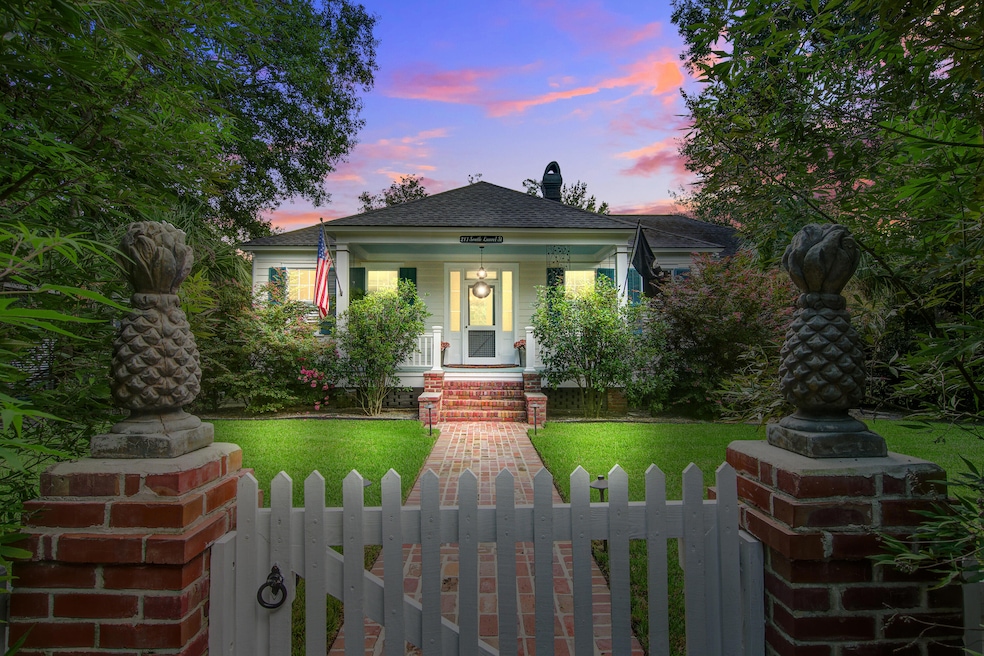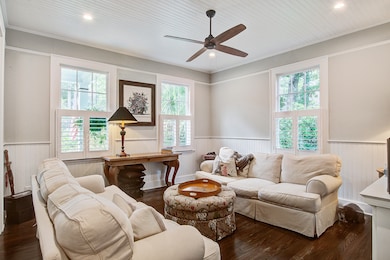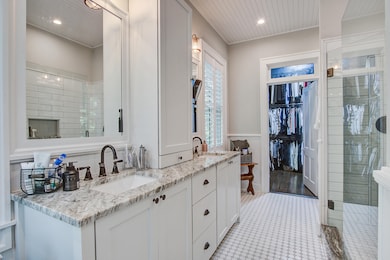213 S Laurel St Summerville, SC 29483
Estimated payment $5,155/month
Highlights
- Above Ground Pool
- 0.44 Acre Lot
- Deck
- Summerville Elementary School Rated A-
- Fireplace in Bedroom
- Wooded Lot
About This Home
Award-Winning Turn-Key Historic Home Just Two Blocks from Main St in Summerville! Welcome to 213 South Laurel Street, an early 1930's gem that has been completely reimagined while preserving its historic charm with a FULL renovation and ADDITION in 2020. This 2,000 sf home now features 3 bedrooms, 2.5 baths and over 600 sf of covered front and back porches, offering the perfect blend of old-world character and modern convenience. This property was recognized by the Summerville Preservation Society, receiving an award for its restoration, adaptation and careful preservation - a true testament to the dedication and craftsmanship that went into bringing this home back to life.ALL MAJOR SYSTEMS - roof, electrical, plumbing and HVAC - have been fully replaced in 2020, ensuring peace ofmind for years to come. Original details, such as handcrafted millwork, flooring, decorative fireplaces, transom windows and rebuilt mortise locks, have been meticulously preserved to honor the home's history.
Expanding the home's footprint in 2020, a thoughtfully designed primary suite was added that includes a spa-like bath, walk-in closet and direct access to a spacious open porchideal for
relaxing. The new open kitchen boasts custom cabinetry, granite countertops and high-end stainless steel appliances including a gas range and wine fridge perfect for entertaining. In 2022, a STUDIO/BONUS BUILDING was ADDED that includes 360sf of heated and cooled space, providing endless options for a home office, art studio, fitness room or guest retreat. The exterior is framed by lush, mature landscaping that enhances privacy, creating a serene retreat just steps from Summerville's Historic downtown. Imagine yourself on the picturesque front porch, sipping sweet tea while taking in the charm of Main Street life. From morning strolls to evening activities, you'll have a front-row seat to all the energy, community and small-town character right outside your door!
Schedule a showing today. Don't miss this opportunity to own a TURN-KEY AWARD WINNING home in Historic Summerville!
Home Details
Home Type
- Single Family
Est. Annual Taxes
- $4,858
Year Built
- Built in 1932
Lot Details
- 0.44 Acre Lot
- Aluminum or Metal Fence
- Wooded Lot
Parking
- Off-Street Parking
Home Design
- Cottage
- Architectural Shingle Roof
- Wood Siding
Interior Spaces
- 2,000 Sq Ft Home
- 1-Story Property
- Smooth Ceilings
- Ceiling Fan
- 2 Fireplaces
- Window Treatments
- Entrance Foyer
- Family Room
- Formal Dining Room
Kitchen
- Gas Cooktop
- Microwave
- Dishwasher
- Disposal
Flooring
- Wood
- Ceramic Tile
Bedrooms and Bathrooms
- 3 Bedrooms
- Fireplace in Bedroom
- Walk-In Closet
Laundry
- Laundry Room
- Washer and Gas Dryer Hookup
Basement
- Exterior Basement Entry
- Crawl Space
Home Security
- Storm Windows
- Storm Doors
Outdoor Features
- Above Ground Pool
- Deck
- Covered Patio or Porch
Schools
- Summerville Elementary School
- Alston Middle School
- Summerville High School
Utilities
- Central Air
- Heating System Uses Natural Gas
- Tankless Water Heater
Community Details
- Historic District Subdivision
Map
Home Values in the Area
Average Home Value in this Area
Tax History
| Year | Tax Paid | Tax Assessment Tax Assessment Total Assessment is a certain percentage of the fair market value that is determined by local assessors to be the total taxable value of land and additions on the property. | Land | Improvement |
|---|---|---|---|---|
| 2025 | $4,858 | $22,595 | $7,033 | $15,562 |
| 2024 | $4,858 | $22,595 | $7,033 | $15,562 |
| 2023 | $4,858 | $18,600 | $3,516 | $15,084 |
| 2022 | $4,141 | $18,600 | $3,520 | $15,080 |
| 2021 | $4,166 | $18,600 | $3,520 | $15,080 |
| 2020 | $1,980 | $5,500 | $3,060 | $2,440 |
| 2019 | $3,642 | $5,500 | $3,060 | $2,440 |
| 2018 | $3,355 | $5,500 | $3,060 | $2,440 |
| 2017 | $888 | $5,500 | $3,060 | $2,440 |
| 2016 | $869 | $5,500 | $3,060 | $2,440 |
| 2015 | $870 | $5,500 | $3,060 | $2,440 |
| 2014 | $846 | $136,275 | $0 | $0 |
| 2013 | -- | $5,450 | $0 | $0 |
Property History
| Date | Event | Price | List to Sale | Price per Sq Ft | Prior Sale |
|---|---|---|---|---|---|
| 09/04/2025 09/04/25 | For Sale | $899,500 | +414.0% | $450 / Sq Ft | |
| 05/28/2019 05/28/19 | Sold | $175,000 | 0.0% | $120 / Sq Ft | View Prior Sale |
| 05/14/2019 05/14/19 | For Sale | $175,000 | -- | $120 / Sq Ft |
Purchase History
| Date | Type | Sale Price | Title Company |
|---|---|---|---|
| Deed | $465,000 | None Available | |
| Deed | $175,000 | None Available | |
| Deed Of Distribution | -- | None Available | |
| Interfamily Deed Transfer | $60,000 | -- |
Mortgage History
| Date | Status | Loan Amount | Loan Type |
|---|---|---|---|
| Open | $441,750 | New Conventional |
Source: CHS Regional MLS
MLS Number: 25024237
APN: 137-06-10-002
- 523 W Carolina Ave
- 110 W 2nd St S
- 106 N Pine St
- 517 W Carolina Ave
- 208 Sumter Ave
- 516 Central Ave
- 115 S Magnolia St
- 210 S Gum St
- 507 W 2nd North St
- 415 W Carolina Ave
- 314 N Hickory St
- 1015 Mourning Warbler Way Unit Cc3-17-7p
- 301 E Richardson Ave
- 0 W 3rd St N Unit 25022291
- 708 S Laurel St
- 117 Drayton Dr
- 305 E 1st St N
- 0 Knights Ln
- 403 Bryan St
- 104 Harpers Row
- 524 W Carolina Ave Unit A
- 710 S Main St Unit A -Main House
- 204 S Hampton St
- 501 N Walnut St
- 503 N Walnut St
- 317 Rutherford St
- 107 W Richland St Unit E
- 401-407 E 3rd St N
- 108 E 6th North St Unit A
- 215 Cardinal Dr
- 703 E 3rd St N
- 255-275 E 9th St N
- 119 Canvasback Dr Unit A
- 1000 Pine Branch Way
- 10765 Highway 78 E
- 10765 U S 78
- 246 Pidgeon Bay Rd
- 96 Blue Jasmine Ln
- 215 Hemingway Cir
- 2100 Farm Springs Rd







