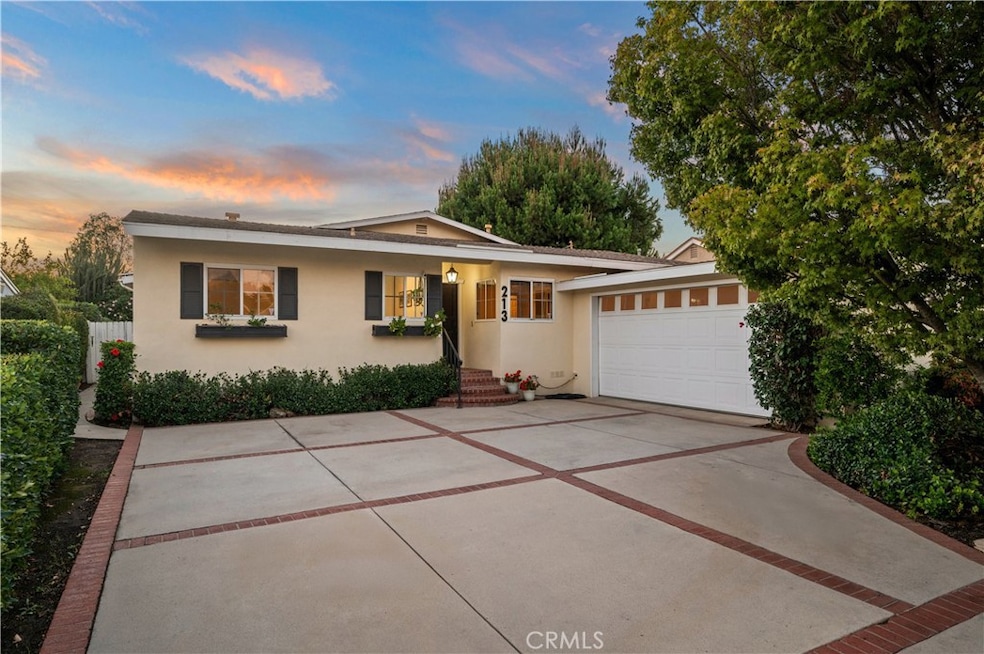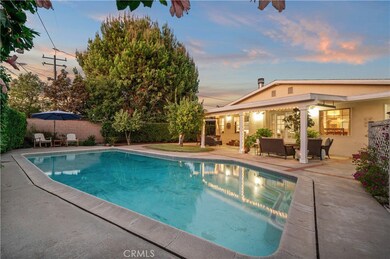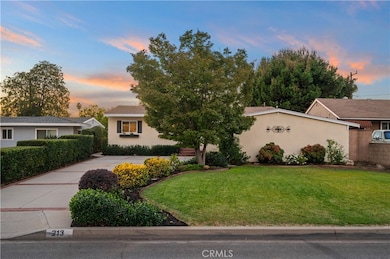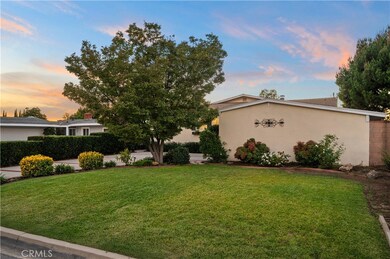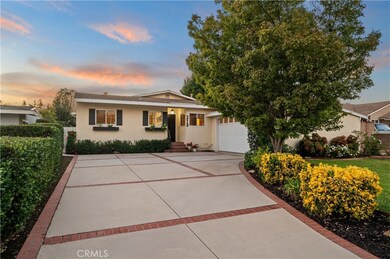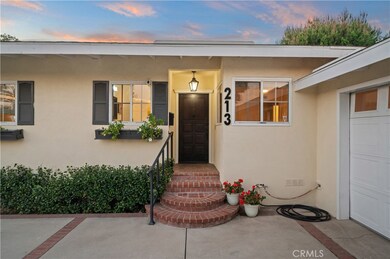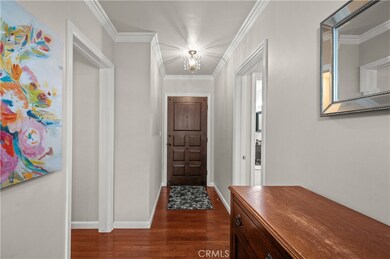213 S Meadow Rd West Covina, CA 91791
Estimated payment $5,370/month
Highlights
- In Ground Pool
- Primary Bedroom Suite
- Midcentury Modern Architecture
- West Covina High School Rated A-
- Updated Kitchen
- Property is near public transit
About This Home
Welcome to this beautifully updated single-level Mid-Century Ranch Pool Home in the heart of West Covina, where timeless California charm meets modern comfort. The home greets you with striking curb appeal, featuring a brick-inset driveway, manicured landscaping, and inviting window boxes that set the tone for the warmth inside. A light-filled living area showcases large picture windows and smooth flow into the dining and kitchen spaces, perfect for entertaining or everyday living. The kitchen features a premium ZLINE six burner stove, range hood, granite countertops, custom cabinetry, and stylish finishes, while the bedrooms offer comfort, new carpet, and generous storage. The bathrooms have been tastefully updated with classic tile and contemporary fixtures, complementing the rich hardwood-style flooring that runs throughout the home. Step outside to a private backyard oasis featuring the inground pool and covered patio—ideal for barbecues, morning coffee, or evening gatherings under the stars. With an attached two-car garage, upgraded systems, and a location close to parks, top-rated schools, shopping, and freeway access, this residence perfectly balances tranquility and convenience. Move-in ready and impeccably maintained, 213 S Meadow Rd. is a rare opportunity to own a home that blends timeless design with everyday livability in one of West Covina’s most desirable neighborhoods.
Listing Agent
Real Broker Brokerage Phone: 310-903-7853 License #01876487 Listed on: 10/20/2025

Home Details
Home Type
- Single Family
Est. Annual Taxes
- $4,240
Year Built
- Built in 1955 | Remodeled
Lot Details
- 8,112 Sq Ft Lot
- Rectangular Lot
- Level Lot
- Sprinkler System
- Back and Front Yard
Parking
- 2 Car Attached Garage
- Parking Available
- Side Facing Garage
- Single Garage Door
- Driveway
Home Design
- Midcentury Modern Architecture
- Bungalow
- Entry on the 1st floor
- Turnkey
- Stucco
Interior Spaces
- 1,863 Sq Ft Home
- 1-Story Property
- Crown Molding
- Ceiling Fan
- Recessed Lighting
- Family Room Off Kitchen
- Living Room with Fireplace
- Dining Room
- Storage
- Laundry Room
Kitchen
- Updated Kitchen
- Open to Family Room
- Eat-In Kitchen
- Breakfast Bar
- Six Burner Stove
- Gas Range
- Range Hood
- Granite Countertops
- Disposal
Flooring
- Wood
- Carpet
- Tile
Bedrooms and Bathrooms
- 4 Main Level Bedrooms
- Primary Bedroom Suite
- Remodeled Bathroom
- Bathroom on Main Level
- 2 Full Bathrooms
- Granite Bathroom Countertops
- Makeup or Vanity Space
- Soaking Tub
- Separate Shower
Outdoor Features
- In Ground Pool
- Covered Patio or Porch
Location
- Property is near public transit
Utilities
- Central Heating and Cooling System
- Natural Gas Connected
- Gas Water Heater
Community Details
- No Home Owners Association
Listing and Financial Details
- Tax Lot 9
- Tax Tract Number 15474
- Assessor Parcel Number 8479006002
- $651 per year additional tax assessments
Map
Home Values in the Area
Average Home Value in this Area
Tax History
| Year | Tax Paid | Tax Assessment Tax Assessment Total Assessment is a certain percentage of the fair market value that is determined by local assessors to be the total taxable value of land and additions on the property. | Land | Improvement |
|---|---|---|---|---|
| 2025 | $4,240 | $326,195 | $173,353 | $152,842 |
| 2024 | $4,240 | $319,800 | $169,954 | $149,846 |
| 2023 | $4,037 | $313,530 | $166,622 | $146,908 |
| 2022 | $4,065 | $307,383 | $163,355 | $144,028 |
| 2021 | $3,948 | $301,356 | $160,152 | $141,204 |
| 2020 | $3,960 | $298,267 | $158,510 | $139,757 |
| 2019 | $3,841 | $292,419 | $155,402 | $137,017 |
| 2018 | $3,618 | $286,686 | $152,355 | $134,331 |
| 2016 | $3,297 | $275,556 | $146,440 | $129,116 |
| 2015 | $3,234 | $271,418 | $144,241 | $127,177 |
| 2014 | $3,217 | $266,102 | $141,416 | $124,686 |
Property History
| Date | Event | Price | List to Sale | Price per Sq Ft |
|---|---|---|---|---|
| 10/20/2025 10/20/25 | For Sale | $950,000 | -- | $510 / Sq Ft |
Purchase History
| Date | Type | Sale Price | Title Company |
|---|---|---|---|
| Interfamily Deed Transfer | -- | -- |
Source: California Regional Multiple Listing Service (CRMLS)
MLS Number: OC25243036
APN: 8479-006-002
- 2407 E Walnut Creek Pkwy
- 2249 E Rio Verde Dr
- 2147 E Rio Verde Dr
- 2551 E Larkwood St
- 631 S Hillward Ave
- 577 S Albertson Ave
- 640 S Azusa Ave
- 131 S Myrtlewood St
- 859 S Hillward Ave
- 1717 Cabrillo
- 1626 E Mardina St
- 130 S Barranca St Unit 302
- 401 S Cherrywood St
- 910 S Donna Beth Ave
- 1777 Aspen Village Way
- 511 W Puente St Unit 1
- 512 S Barranca St
- 1103 Novarro St
- 3033 E Sunset Hill Dr
- 768 S Barranca Ave
- 2433 E Garvey Ave N Unit 2
- 320 S Citrus St
- 652 S Hollenbeck Ave Unit House
- 200-204 W Rowland St
- 1801-1815 E Cortez St
- 1838 E Workman Ave
- 670 S 2nd Ave Unit 1/2
- 111 S Barranca St
- 2900 E Virginia Ave
- 2328 E Vine Ave
- 712 S Fernwood St Unit 11
- 560-600 S Fernwood St
- 512 S Barranca St
- 501-b Tamarind Way
- 515 S Stewart Dr Unit 7
- 360 E Orlando Way
- 275 W Center St
- 1653 Rosewell Rd
- 744 N Azusa Ave
- 800-804 N Azusa Ave
