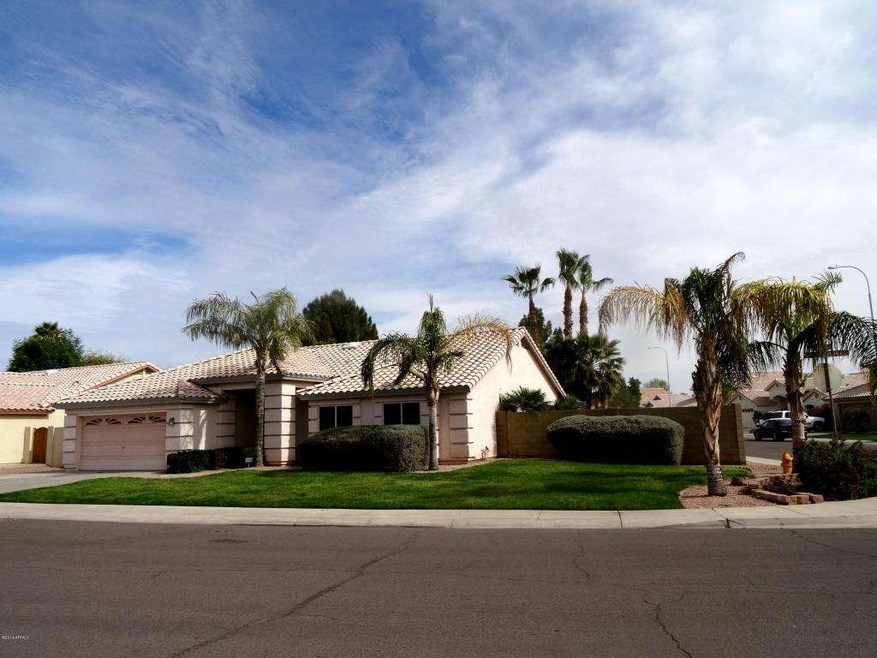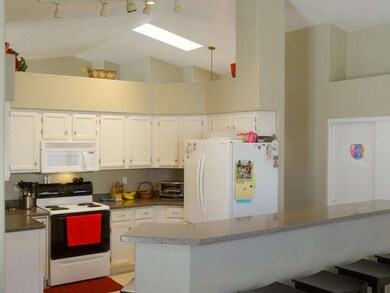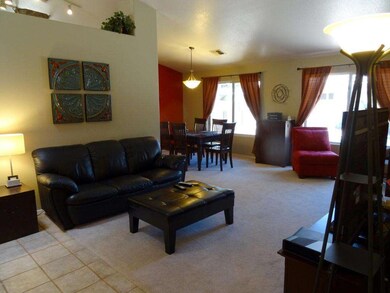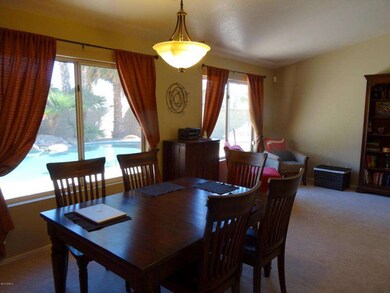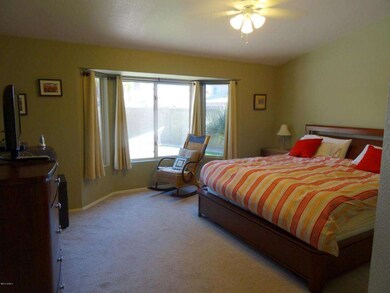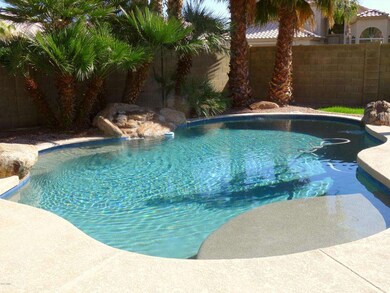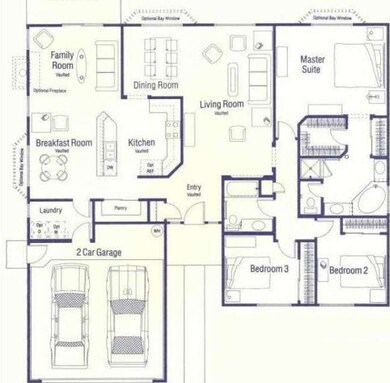
213 S Sycamore Place Chandler, AZ 85224
Central Ridge NeighborhoodHighlights
- Play Pool
- 0.21 Acre Lot
- Corner Lot
- Andersen Junior High School Rated A-
- Vaulted Ceiling
- 5-minute walk to Maggio Park
About This Home
As of May 2014Well maintained home on large corner lot offers great privacy. Ample back yard featuring pebble sheen pool (new surface) with rock waterfall and removable fence, covered patio, lighted pergola, mature palm trees and lush grass. Vaulted ceilings, plant shelves & sky light give this a bright open feel. Updated kitchen with raised Corian counters is perfect for barstools and entertaining. Custom paint, ceiling fans, upgraded carpet & pad make this home move-in ready. Spacious master retreat boasts bay window overlooking the pool plus luxurious master bath with dual closets and split vanities. Extra storage shelves, lights and service door in the garage. Easy access to Chandler Fashion Center, freeways, restaurants, schools and walking distance to Maggio Ranch Park and the YMCA.
Last Agent to Sell the Property
Keller Williams Realty East Valley License #SA526644000 Listed on: 03/05/2014

Home Details
Home Type
- Single Family
Est. Annual Taxes
- $1,437
Year Built
- Built in 1993
Lot Details
- 8,956 Sq Ft Lot
- Block Wall Fence
- Corner Lot
- Front and Back Yard Sprinklers
- Sprinklers on Timer
- Grass Covered Lot
HOA Fees
- $40 Monthly HOA Fees
Parking
- 2 Car Direct Access Garage
- Garage Door Opener
Home Design
- Wood Frame Construction
- Tile Roof
- Stucco
Interior Spaces
- 1,878 Sq Ft Home
- 1-Story Property
- Vaulted Ceiling
- Ceiling Fan
- Double Pane Windows
- Solar Screens
- Security System Owned
Kitchen
- Eat-In Kitchen
- Breakfast Bar
- Built-In Microwave
- Kitchen Island
Flooring
- Carpet
- Tile
Bedrooms and Bathrooms
- 3 Bedrooms
- Remodeled Bathroom
- Primary Bathroom is a Full Bathroom
- 2 Bathrooms
- Dual Vanity Sinks in Primary Bathroom
- Bathtub With Separate Shower Stall
Outdoor Features
- Play Pool
- Covered patio or porch
- Gazebo
- Outdoor Storage
Location
- Property is near a bus stop
Schools
- Dr Howard K Conley Elementary School
- John M Andersen Jr High Middle School
- Hamilton High School
Utilities
- Refrigerated Cooling System
- Heating Available
- Cable TV Available
Listing and Financial Details
- Legal Lot and Block 72 / 1006
- Assessor Parcel Number 303-23-697
Community Details
Overview
- Association fees include ground maintenance
- Pmg Association, Phone Number (480) 829-7400
- Built by Dave Brown
- Mission Tierra Subdivision, Carmel Floorplan
- FHA/VA Approved Complex
Recreation
- Community Playground
Ownership History
Purchase Details
Home Financials for this Owner
Home Financials are based on the most recent Mortgage that was taken out on this home.Purchase Details
Home Financials for this Owner
Home Financials are based on the most recent Mortgage that was taken out on this home.Purchase Details
Purchase Details
Home Financials for this Owner
Home Financials are based on the most recent Mortgage that was taken out on this home.Purchase Details
Home Financials for this Owner
Home Financials are based on the most recent Mortgage that was taken out on this home.Purchase Details
Home Financials for this Owner
Home Financials are based on the most recent Mortgage that was taken out on this home.Similar Homes in the area
Home Values in the Area
Average Home Value in this Area
Purchase History
| Date | Type | Sale Price | Title Company |
|---|---|---|---|
| Interfamily Deed Transfer | -- | States Title Fts Agency | |
| Warranty Deed | $242,000 | Chicago Title Agency Inc | |
| Warranty Deed | -- | None Available | |
| Joint Tenancy Deed | $249,000 | Equity Title Agency Inc | |
| Warranty Deed | $195,000 | Capital Title Agency Inc | |
| Joint Tenancy Deed | $114,500 | Transamerica Title Ins Co |
Mortgage History
| Date | Status | Loan Amount | Loan Type |
|---|---|---|---|
| Open | $115,710 | New Conventional | |
| Closed | $150,500 | New Conventional | |
| Closed | $208,000 | New Conventional | |
| Closed | $217,800 | New Conventional | |
| Previous Owner | $227,500 | New Conventional | |
| Previous Owner | $255,150 | Fannie Mae Freddie Mac | |
| Previous Owner | $199,000 | New Conventional | |
| Previous Owner | $156,000 | New Conventional | |
| Previous Owner | $110,225 | New Conventional | |
| Closed | $19,500 | No Value Available | |
| Closed | $50,000 | No Value Available |
Property History
| Date | Event | Price | Change | Sq Ft Price |
|---|---|---|---|---|
| 07/01/2022 07/01/22 | Rented | $2,695 | 0.0% | -- |
| 06/26/2022 06/26/22 | Price Changed | $2,695 | -2.9% | $1 / Sq Ft |
| 06/22/2022 06/22/22 | For Rent | $2,775 | +63.7% | -- |
| 01/06/2017 01/06/17 | Rented | $1,695 | 0.0% | -- |
| 12/22/2016 12/22/16 | Under Contract | -- | -- | -- |
| 11/29/2016 11/29/16 | For Rent | $1,695 | -0.3% | -- |
| 05/27/2016 05/27/16 | Rented | $1,700 | +3.0% | -- |
| 05/26/2016 05/26/16 | Under Contract | -- | -- | -- |
| 05/06/2016 05/06/16 | For Rent | $1,650 | 0.0% | -- |
| 05/12/2014 05/12/14 | Sold | $242,000 | -3.2% | $129 / Sq Ft |
| 03/23/2014 03/23/14 | Pending | -- | -- | -- |
| 03/05/2014 03/05/14 | For Sale | $250,000 | -- | $133 / Sq Ft |
Tax History Compared to Growth
Tax History
| Year | Tax Paid | Tax Assessment Tax Assessment Total Assessment is a certain percentage of the fair market value that is determined by local assessors to be the total taxable value of land and additions on the property. | Land | Improvement |
|---|---|---|---|---|
| 2025 | $2,059 | $26,801 | -- | -- |
| 2024 | $2,017 | $25,525 | -- | -- |
| 2023 | $2,017 | $40,760 | $8,150 | $32,610 |
| 2022 | $1,946 | $30,670 | $6,130 | $24,540 |
| 2021 | $2,039 | $28,260 | $5,650 | $22,610 |
| 2020 | $2,030 | $26,480 | $5,290 | $21,190 |
| 2019 | $1,952 | $25,110 | $5,020 | $20,090 |
| 2018 | $1,891 | $23,920 | $4,780 | $19,140 |
| 2017 | $1,762 | $22,810 | $4,560 | $18,250 |
| 2016 | $1,698 | $22,020 | $4,400 | $17,620 |
| 2015 | $1,645 | $19,460 | $3,890 | $15,570 |
Agents Affiliated with this Home
-

Seller's Agent in 2022
Sheila Wang
West USA Realty
(602) 750-1620
57 Total Sales
-

Seller Co-Listing Agent in 2022
Alan Tripp
West USA Realty
(480) 584-7385
2 in this area
20 Total Sales
-
A
Buyer's Agent in 2017
Amy Jo Stonemetz
eXp Realty
-

Seller's Agent in 2014
Garrett Lines
Keller Williams Realty East Valley
(480) 444-2270
1 in this area
139 Total Sales
Map
Source: Arizona Regional Multiple Listing Service (ARMLS)
MLS Number: 5079417
APN: 303-23-697
- 1582 W Chicago St
- 444 S Meadows Dr
- 1723 W Mercury Way
- 1245 W Cindy St
- 1212 W Glenmere Dr
- 515 S Apache Dr
- 2130 W Cindy St
- 1181 W Saragosa St
- 954 W Fairway Dr
- 1282 W Kesler Ln
- 333 N Pennington Dr Unit 22
- 333 N Pennington Dr Unit 55
- 333 N Pennington Dr Unit 15
- 530 S Emerson St
- 925 W San Marcos Dr
- 401 N Cholla St
- 1841 W Derringer Way
- 984 W Morelos St
- 1254 W Browning Way
- 954 W Morelos St
