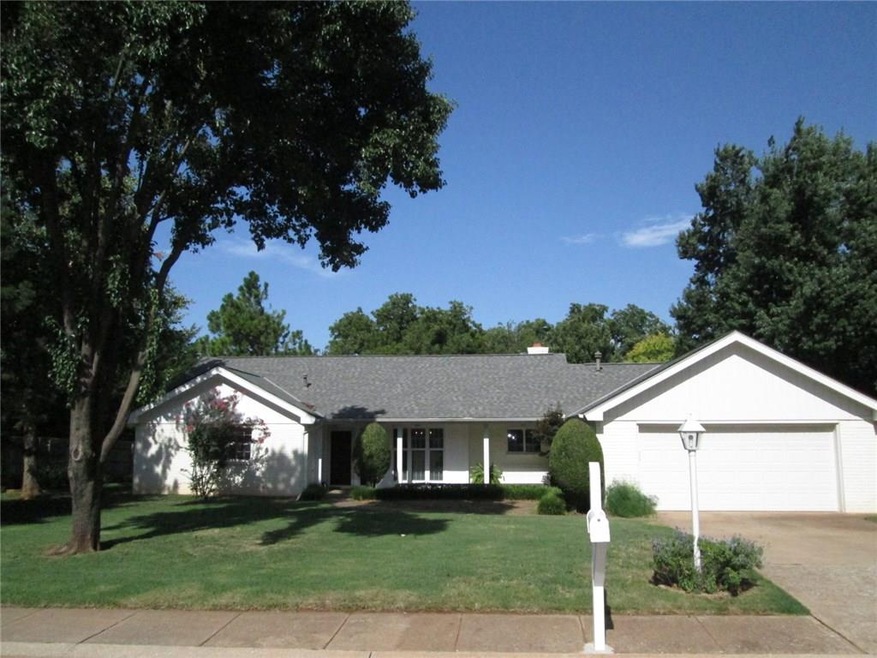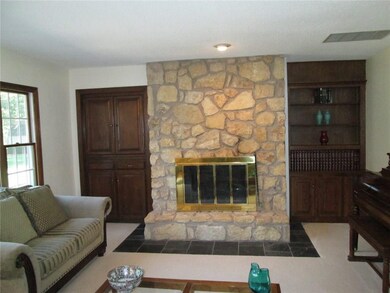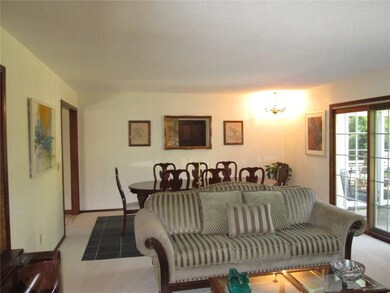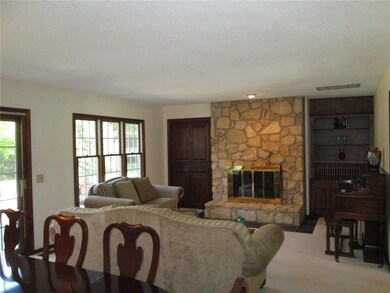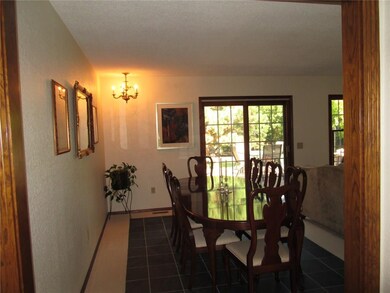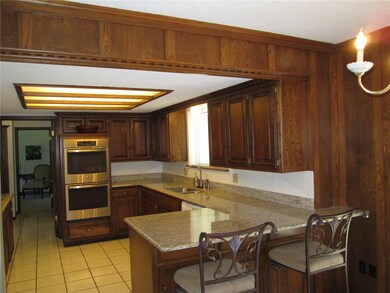
213 S Trail Ridge Rd Edmond, OK 73012
The Trails NeighborhoodHighlights
- 1.81 Acre Lot
- Creek On Lot
- Corner Lot
- Washington Irving Elementary School Rated A
- Traditional Architecture
- 4-minute walk to The Park
About This Home
As of September 2016GREAT NEW PRICE!!!!Terrific 4 bed, 3 bath home in The Trails! Wonderful wooded back yard overlooking the creek! Appx 1.8 acres.
Remodeled Kitchen with granite counter tops, and appliances including the cook top. Breakfast bar and kitchen dining with built in hutch make this a great improvement to any home. Windows and sliding doors have been replaced. 2 hot water heaters one replaced this year.
Mother in law plan with bed and bathroom off the kitchen. 2 beds share a jack n jill bathroom.
The master is oversized with sliding doors to the open patio. Walk in closet and shower complete the suite.
Formal living and dining overlook the backyard with sliding door to the patio, built in storage and woodburning fireplace.
You'll love The Trails neighborhood and Edmond location. Don't miss this home!
Home Details
Home Type
- Single Family
Est. Annual Taxes
- $2,788
Year Built
- Built in 1978
Lot Details
- 1.81 Acre Lot
- Corner Lot
HOA Fees
- $29 Monthly HOA Fees
Parking
- 2 Car Attached Garage
- Garage Door Opener
- Driveway
Home Design
- Traditional Architecture
- Brick Exterior Construction
- Slab Foundation
- Composition Roof
Interior Spaces
- 2,154 Sq Ft Home
- 1-Story Property
- Free Standing Fireplace
- Fire and Smoke Detector
- Laundry Room
Kitchen
- <<builtInOvenToken>>
- Electric Oven
- <<builtInRangeToken>>
- Dishwasher
- Disposal
Bedrooms and Bathrooms
- 4 Bedrooms
- 3 Full Bathrooms
Outdoor Features
- Creek On Lot
- Open Patio
Utilities
- Central Heating and Cooling System
- Cable TV Available
Community Details
- Association fees include pool, rec facility
- Mandatory home owners association
Listing and Financial Details
- Legal Lot and Block 001,002 / 006
Ownership History
Purchase Details
Purchase Details
Home Financials for this Owner
Home Financials are based on the most recent Mortgage that was taken out on this home.Purchase Details
Home Financials for this Owner
Home Financials are based on the most recent Mortgage that was taken out on this home.Purchase Details
Similar Homes in Edmond, OK
Home Values in the Area
Average Home Value in this Area
Purchase History
| Date | Type | Sale Price | Title Company |
|---|---|---|---|
| Warranty Deed | -- | None Listed On Document | |
| Warranty Deed | $196,000 | American Eagle Title Group | |
| Interfamily Deed Transfer | -- | Chicago Title | |
| Interfamily Deed Transfer | -- | Chicago Title | |
| Interfamily Deed Transfer | -- | Oklahoma City Abstract & Tit | |
| Interfamily Deed Transfer | -- | Oklahoma City Abstract & Tit |
Mortgage History
| Date | Status | Loan Amount | Loan Type |
|---|---|---|---|
| Previous Owner | $184,000 | New Conventional | |
| Previous Owner | $152,000 | No Value Available |
Property History
| Date | Event | Price | Change | Sq Ft Price |
|---|---|---|---|---|
| 07/12/2025 07/12/25 | Pending | -- | -- | -- |
| 07/09/2025 07/09/25 | For Sale | $368,150 | +87.8% | $171 / Sq Ft |
| 09/30/2016 09/30/16 | Sold | $196,000 | -6.2% | $91 / Sq Ft |
| 09/01/2016 09/01/16 | Pending | -- | -- | -- |
| 08/05/2016 08/05/16 | For Sale | $209,000 | -- | $97 / Sq Ft |
Tax History Compared to Growth
Tax History
| Year | Tax Paid | Tax Assessment Tax Assessment Total Assessment is a certain percentage of the fair market value that is determined by local assessors to be the total taxable value of land and additions on the property. | Land | Improvement |
|---|---|---|---|---|
| 2024 | $2,788 | $28,081 | $8,598 | $19,483 |
| 2023 | $2,788 | $26,743 | $8,383 | $18,360 |
| 2022 | $2,665 | $25,469 | $9,169 | $16,300 |
| 2021 | $2,526 | $24,257 | $9,914 | $14,343 |
| 2020 | $2,435 | $23,102 | $6,644 | $16,458 |
| 2019 | $2,330 | $22,002 | $6,699 | $15,303 |
| 2018 | $2,233 | $20,955 | $0 | $0 |
| 2017 | $2,257 | $21,284 | $6,849 | $14,435 |
| 2016 | $1,877 | $18,738 | $4,132 | $14,606 |
| 2015 | $1,817 | $18,192 | $4,103 | $14,089 |
| 2014 | $1,759 | $17,663 | $4,152 | $13,511 |
Agents Affiliated with this Home
-
Jennifer Prudhom
J
Seller's Agent in 2025
Jennifer Prudhom
The Agency
(405) 861-1175
4 Total Sales
-
Jane O'Toole

Seller's Agent in 2016
Jane O'Toole
RE/MAX
(405) 620-7543
67 Total Sales
-
Cathy McCown
C
Buyer's Agent in 2016
Cathy McCown
Chinowth & Cohen
(405) 833-8913
1 in this area
44 Total Sales
Map
Source: MLSOK
MLS Number: 740451
APN: 141621480
- 612 Lakeside Cir
- 2900 Pheasant Run
- 19908 Taggert Dr
- 19900 Taggert Dr
- 2401 Chisholm Trail Blvd
- 117 S Lexington Way
- 2317 Glenrock
- 505 NW 176th St
- 108 Easy Street Ct
- 520 NW 179th Cir
- 2220 Crosstrails
- 637 Doe Trail
- 100 N Rockypoint Dr
- 521 NW 179th St
- 517 Beagle Cir
- 609 NW 180th St
- 2804 Countrywood Ln
- 2316 Sweetwater
- 508 NW 175th St
- 17613 Nantucket Ave
