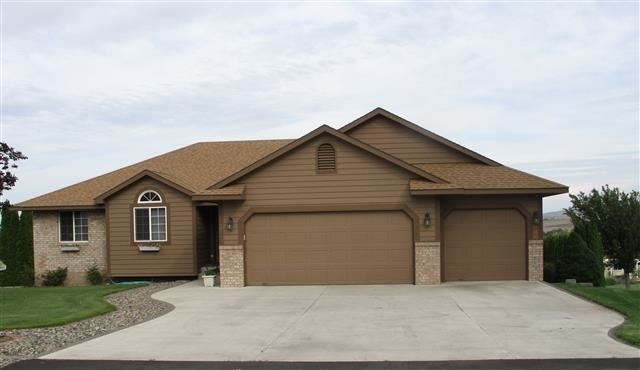
213 Sarah Rd Kennewick, WA 99338
Estimated Value: $486,281 - $702,000
Highlights
- Vaulted Ceiling
- Den
- 3 Car Attached Garage
- Cottonwood Elementary School Rated A-
- Skylights
- Bay Window
About This Home
As of June 2013A VIEW that is breathtaking! This gently used home has all the room you need! 6 Bedrooms, 3 baths. Vaulted ceilings, sky lights, and tons of natural light. Very quiet neighborhood. On almost 3/4 acre lot with 3 car garage.Basketball Court, New Interior and Exterior paint, Newer wood laminate floors, Refinished deck, You can be cooking dinner, eating in the dining room, sitting in the living room or relaxing in the master bedroom and see the gorgeous views from all the rooms! Don't miss seeing this one!!
Last Agent to Sell the Property
Windermere Group One/Tri-Cities License #109798 Listed on: 05/13/2013

Home Details
Home Type
- Single Family
Est. Annual Taxes
- $2,619
Year Built
- Built in 1995
Lot Details
- 0.61 Acre Lot
- Lot Dimensions are 145x219
- Dog Run
- Partially Fenced Property
- Irrigation
- Garden
Home Design
- Slab Foundation
- Composition Shingle Roof
- Masonry
Interior Spaces
- 3,182 Sq Ft Home
- 1-Story Property
- Wet Bar
- Wired For Sound
- Vaulted Ceiling
- Skylights
- Double Pane Windows
- Vinyl Clad Windows
- Drapes & Rods
- Bay Window
- Family Room
- Den
- Storage
- Utility Room
- Carpet
- Finished Basement
- Natural lighting in basement
- Property Views
Kitchen
- Breakfast Bar
- Cooktop
- Microwave
- Dishwasher
- Disposal
Bedrooms and Bathrooms
- 6 Bedrooms
- Walk-In Closet
- 3 Full Bathrooms
- Garden Bath
Laundry
- Dryer
- Washer
Parking
- 3 Car Attached Garage
- Garage Door Opener
Outdoor Features
- Open Patio
- Outdoor Storage
Utilities
- Heat Pump System
- Shared Well
- Septic Tank
- Cable TV Available
Ownership History
Purchase Details
Home Financials for this Owner
Home Financials are based on the most recent Mortgage that was taken out on this home.Similar Homes in Kennewick, WA
Home Values in the Area
Average Home Value in this Area
Purchase History
| Date | Buyer | Sale Price | Title Company |
|---|---|---|---|
| Ott Matthew T | $256,060 | Stewart Title Co 1 |
Mortgage History
| Date | Status | Borrower | Loan Amount |
|---|---|---|---|
| Open | Ott Matthew T | $68,000 | |
| Open | Ott Matthew T | $340,000 | |
| Closed | Ott Matthew T | $320,000 | |
| Closed | Ott Matthew T | $328,000 | |
| Closed | Ott Matthew T | $33,500 | |
| Closed | Ott Matthew T | $283,005 |
Property History
| Date | Event | Price | Change | Sq Ft Price |
|---|---|---|---|---|
| 06/28/2013 06/28/13 | Sold | $297,900 | 0.0% | $94 / Sq Ft |
| 05/14/2013 05/14/13 | Pending | -- | -- | -- |
| 05/13/2013 05/13/13 | For Sale | $297,900 | -- | $94 / Sq Ft |
Tax History Compared to Growth
Tax History
| Year | Tax Paid | Tax Assessment Tax Assessment Total Assessment is a certain percentage of the fair market value that is determined by local assessors to be the total taxable value of land and additions on the property. | Land | Improvement |
|---|---|---|---|---|
| 2024 | $4,102 | $418,450 | $120,000 | $298,450 |
| 2023 | $4,102 | $455,020 | $120,000 | $335,020 |
| 2022 | $3,651 | $359,290 | $75,000 | $284,290 |
| 2021 | $3,359 | $334,210 | $75,000 | $259,210 |
| 2020 | $3,298 | $300,760 | $75,000 | $225,760 |
| 2019 | $3,195 | $284,040 | $75,000 | $209,040 |
| 2018 | $3,276 | $284,040 | $75,000 | $209,040 |
| 2017 | $3,194 | $242,230 | $75,000 | $167,230 |
| 2016 | $3,238 | $255,920 | $42,000 | $213,920 |
| 2015 | $3,268 | $255,920 | $42,000 | $213,920 |
| 2014 | -- | $255,920 | $42,000 | $213,920 |
| 2013 | -- | $255,920 | $42,000 | $213,920 |
Agents Affiliated with this Home
-
Darla Cravens

Seller's Agent in 2013
Darla Cravens
Windermere Group One/Tri-Cities
(509) 727-4786
231 Total Sales
-
Dawn Ellsworth

Buyer's Agent in 2013
Dawn Ellsworth
Retter and Company Sotheby's
(509) 531-0037
83 Total Sales
Map
Source: Pacific Regional MLS
MLS Number: 190001
APN: 102882050000019
- 213 Sarah Rd
- 207 Sarah Rd
- 219 Sarah Rd
- 2731 Kyle Rd
- 2725 Kyle Rd Unit UPDATED KITCHEN AND
- 2725 Kyle Rd Unit 4 Bedrooms + Bonus
- 2725 Kyle Rd
- 2837 Kyle Rd
- 225 Sarah Rd
- 201 Sarah Rd
- 212 Sarah Rd
- 2853 Kyle Rd
- 206 Sarah Rd
- 218 Sarah Rd
- 2803 Sarah Ct
- 2857 Kyle Rd
- 2718 Kyle Rd
- 2728 Kyle Rd
- 2724 Kyle Rd
- 2736 Kyle Rd
