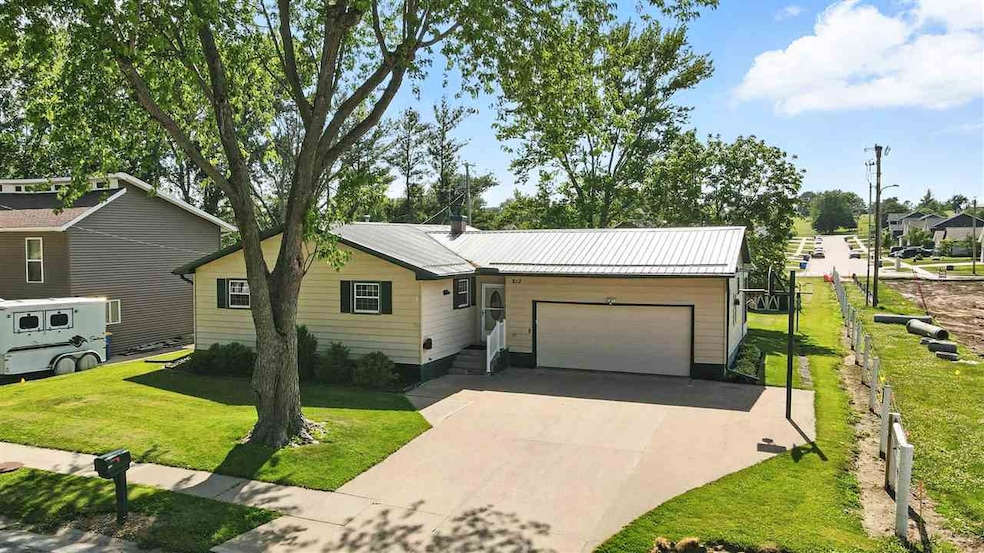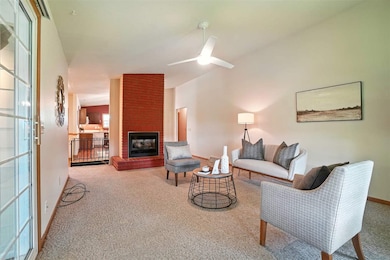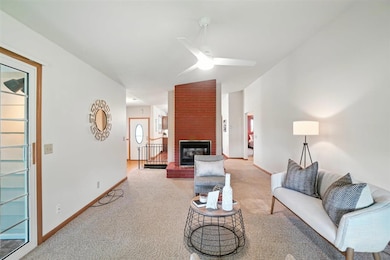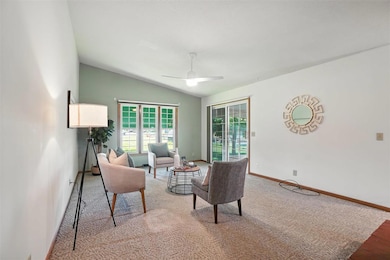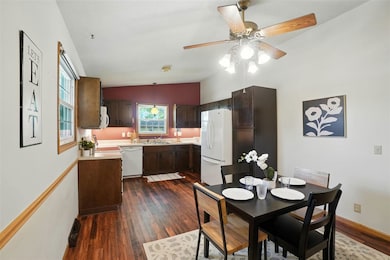
$265,000
- 3 Beds
- 3 Baths
- 1,387 Sq Ft
- 206 Buckeye Ln
- Riverside, IA
This Ranch home in Riverside offers quiet small-town living near the elementary school, park, and a short drive to Iowa City. The main floor features 3 bedrooms, a guest bathroom, a primary bath with walk-in closet, and a spacious living room with fireplace that opens to a fenced backyard. In the kitchen you'll find a nice pantry and a good size laundry closet with a washer & dryer that will
Kris Westfall Iowa Realty
