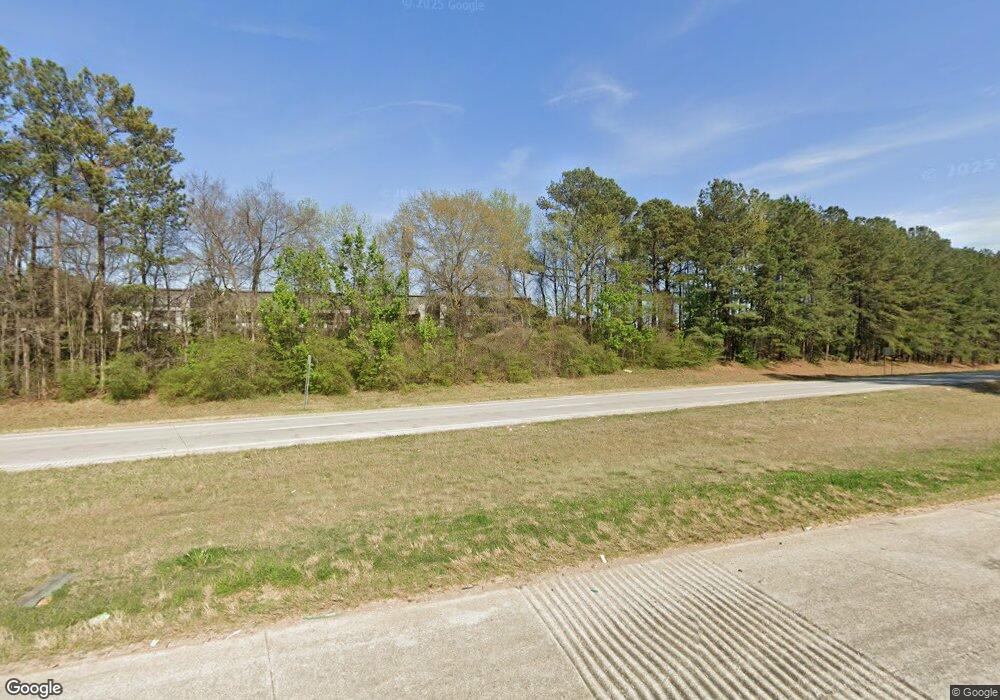213 Starr Cir Stockbridge, GA 30281
3
Beds
3
Baths
1,600
Sq Ft
1,742
Sq Ft Lot
About This Home
This home is located at 213 Starr Cir, Stockbridge, GA 30281. 213 Starr Cir is a home located in Henry County with nearby schools including Red Oak Elementary School, Dutchtown Middle School, and Dutchtown High School.
Create a Home Valuation Report for This Property
The Home Valuation Report is an in-depth analysis detailing your home's value as well as a comparison with similar homes in the area
Home Values in the Area
Average Home Value in this Area
Tax History Compared to Growth
Map
Nearby Homes
- 733 Berkeley Dr
- 732 Berkeley Dr
- 717 Berkeley Dr
- 706 Berkeley Dr
- 708 Berkeley Dr
- 725 Berkeley Dr
- 710 Berkeley Dr
- 745 Berkeley Dr
- 722 Berkeley Dr
- 718 Berkeley Dr
- 719 Berkeley Dr
- 712 Berkeley Dr
- 734 Berkeley Dr
- 702 Berkeley Dr
- 1137 Baileys Ct
- Edmund 4 Bedroom Plan at Reeves Park
- Edmund Plan at Reeves Park
- 216 Eping St
- 241 Epping St Unit 88
- 241 Epping St
- 217 Starr Cir
- 205 Starr Cir
- 201 Starr Cir
- 208 Starr Cir
- 204 Starr Cir
- 200 Starr Cir
- 724 Berkeley Dr
- 726 Berkeley Dr
- 1175 Highway 138 W
- 101 Spivey Glen Dr
- 100 Spivey Glen Dr
- 105 Spivey Glen Dr
- 106 Spivey Glen Dr
- 109 Spivey Glen Dr
- 118 Spivey Ridge Cir
- 124 Spivey Ridge Cir
- 1183 Highway 138 SE
- 112 Spivey Ridge Cir
- 7994 Spivey Rd
- 130 Spivey Ridge Cir
