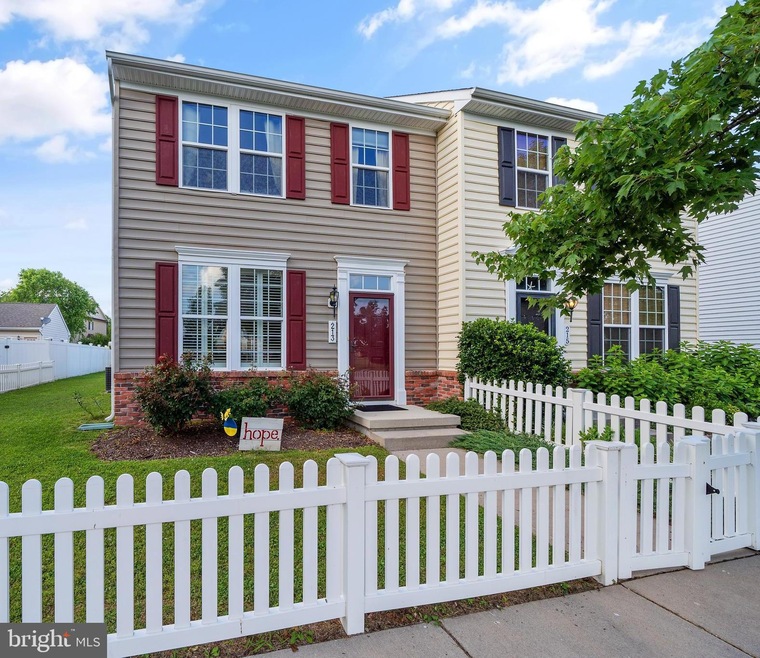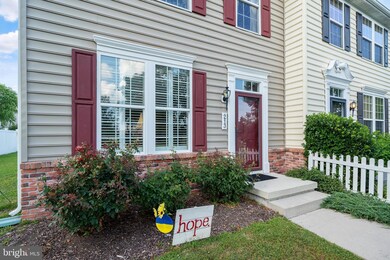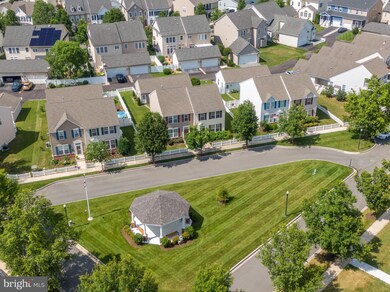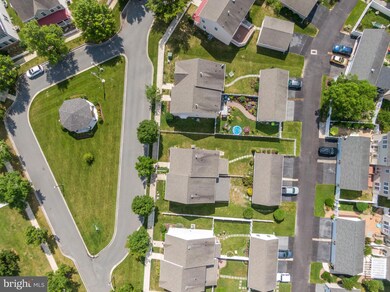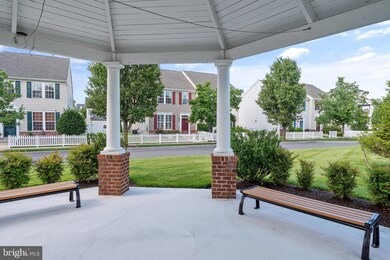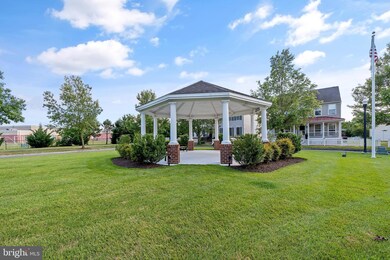
213 Summer Walk Blvd Milton, DE 19968
Highlights
- Fitness Center
- Scenic Views
- Community Indoor Pool
- Milton Elementary School Rated A
- Colonial Architecture
- Attic
About This Home
As of September 2022Welcome home! A Great opportunity in highly sought-after Cannery Village!
Walk in the front gate of the fully fenced-in yard and through the front door into a bright living room that flows into a large kitchen and dining area with beautiful vinyl plank flooring throughout. There is a pantry and laundry closet with new (’21) washer/dryer and hot water heater; as well as a coat closet and half-bath on the first floor. A back door off the dining area leads to a screened-in porch overlooking a nice-sized back yard with lovely garden space.
Heading upstairs you will find a large master bedroom with a walk-in closet and ensuite bathroom with double sinks. Another full bath and two smaller bedrooms finish out the second floor. There is also a linen closet and a pull-down attic for storage.
The detached 2-car garage, which is behind the house on a private residential alleyway, has a workbench for the DIY handyman and shelving for extra storage. There is also extra siding and a box of the flooring if needed.
Cannery Village is a friendly walkable community with many amenities, including a club house with indoor and outdoor pools, a fitness room, party and game rooms and a lounge area. Close to DogFish brewery and the bustling downtown of OldTown Milton with great food and shopping, a live theater and lots of outdoor recreational adventures! Quick drive to area beaches and outlet shopping! This is small town living at its best. So what are you waiting for? View the Virtual tour and Call today!
Last Agent to Sell the Property
Coldwell Banker Premier - Rehoboth License #RA-0020641 Listed on: 07/16/2022

Last Buyer's Agent
Coldwell Banker Premier - Rehoboth License #RA-0020641 Listed on: 07/16/2022

Townhouse Details
Home Type
- Townhome
Est. Annual Taxes
- $1,588
Year Built
- Built in 2009
Lot Details
- 3,485 Sq Ft Lot
- Lot Dimensions are 33.00 x 115.00
- East Facing Home
- Property is Fully Fenced
- Landscaped
- Back, Front, and Side Yard
- Property is in excellent condition
HOA Fees
- $123 Monthly HOA Fees
Parking
- 2 Car Detached Garage
- 1 Driveway Space
- Parking Storage or Cabinetry
- Rear-Facing Garage
- Garage Door Opener
- Off-Street Parking
Property Views
- Scenic Vista
- Woods
- Garden
Home Design
- Colonial Architecture
- Coastal Architecture
- Slab Foundation
- Architectural Shingle Roof
- Asphalt Roof
- Vinyl Siding
- Brick Front
- Stick Built Home
Interior Spaces
- 1,560 Sq Ft Home
- Property has 2 Levels
- Insulated Windows
- Window Treatments
- Window Screens
- Insulated Doors
- Combination Kitchen and Dining Room
- Attic
Kitchen
- Breakfast Area or Nook
- Eat-In Kitchen
- Gas Oven or Range
- Microwave
- Ice Maker
- Dishwasher
- Kitchen Island
- Disposal
Flooring
- Carpet
- Tile or Brick
- Luxury Vinyl Plank Tile
Bedrooms and Bathrooms
- 3 Main Level Bedrooms
Laundry
- Electric Dryer
- Washer
Home Security
Outdoor Features
- Screened Patio
- Porch
Schools
- Milton Elementary School
- Mariner Middle School
- Cape Henlopen High School
Utilities
- Forced Air Heating and Cooling System
- Vented Exhaust Fan
- Underground Utilities
- 200+ Amp Service
- 120/240V
- Community Propane
- Electric Water Heater
Listing and Financial Details
- Tax Lot 125
- Assessor Parcel Number 235-20.00-688.00
Community Details
Overview
- Association fees include common area maintenance, management, pool(s), recreation facility, reserve funds, road maintenance
- Cannery Village Citizen Association
- Cannery Village Subdivision
- Property Manager
Amenities
- Community Center
- Party Room
- Recreation Room
Recreation
- Fitness Center
- Community Indoor Pool
- Heated Community Pool
- Community Spa
Pet Policy
- Dogs and Cats Allowed
Security
- Storm Doors
Ownership History
Purchase Details
Home Financials for this Owner
Home Financials are based on the most recent Mortgage that was taken out on this home.Purchase Details
Purchase Details
Home Financials for this Owner
Home Financials are based on the most recent Mortgage that was taken out on this home.Similar Homes in Milton, DE
Home Values in the Area
Average Home Value in this Area
Purchase History
| Date | Type | Sale Price | Title Company |
|---|---|---|---|
| Deed | $379,900 | -- | |
| Deed | -- | None Available | |
| Deed | $216,000 | None Available |
Property History
| Date | Event | Price | Change | Sq Ft Price |
|---|---|---|---|---|
| 09/16/2022 09/16/22 | Sold | $379,900 | 0.0% | $244 / Sq Ft |
| 08/02/2022 08/02/22 | Pending | -- | -- | -- |
| 07/28/2022 07/28/22 | Price Changed | $379,900 | -4.8% | $244 / Sq Ft |
| 07/16/2022 07/16/22 | For Sale | $399,000 | +84.7% | $256 / Sq Ft |
| 03/28/2016 03/28/16 | Sold | $216,000 | -1.8% | $148 / Sq Ft |
| 02/27/2016 02/27/16 | Pending | -- | -- | -- |
| 01/12/2016 01/12/16 | For Sale | $220,000 | -- | $151 / Sq Ft |
Tax History Compared to Growth
Tax History
| Year | Tax Paid | Tax Assessment Tax Assessment Total Assessment is a certain percentage of the fair market value that is determined by local assessors to be the total taxable value of land and additions on the property. | Land | Improvement |
|---|---|---|---|---|
| 2024 | $1,129 | $22,600 | $2,500 | $20,100 |
| 2023 | $1,128 | $22,600 | $2,500 | $20,100 |
| 2022 | $634 | $22,600 | $2,500 | $20,100 |
| 2021 | $664 | $22,600 | $2,500 | $20,100 |
| 2020 | $661 | $22,600 | $2,500 | $20,100 |
| 2019 | $663 | $22,600 | $2,500 | $20,100 |
| 2018 | $992 | $22,600 | $0 | $0 |
| 2017 | $950 | $22,600 | $0 | $0 |
| 2016 | $903 | $22,600 | $0 | $0 |
| 2015 | $863 | $22,600 | $0 | $0 |
| 2014 | $856 | $22,600 | $0 | $0 |
Agents Affiliated with this Home
-
BENJAMIN STEWARD

Seller's Agent in 2022
BENJAMIN STEWARD
Coldwell Banker Premier - Rehoboth
(302) 227-5000
31 in this area
39 Total Sales
-
JEANNE COPPOLA

Seller's Agent in 2016
JEANNE COPPOLA
Long & Foster
(302) 362-2222
2 Total Sales
-
Vid Lopez

Buyer's Agent in 2016
Vid Lopez
RE/MAX
(302) 542-2435
8 in this area
75 Total Sales
Map
Source: Bright MLS
MLS Number: DESU2025616
APN: 235-20.00-688.00
- 224 Sundance Ln
- 111 Ellison Dr
- 303 Brick Ln
- Dover Slab Plan at Heritage Creek
- Savannah Slab Plan at Heritage Creek
- Canton Slab Plan at Heritage Creek
- Portfield Slab Plan at Heritage Creek
- Camelot Slab Plan at Heritage Creek
- Clearwater Slab Plan at Heritage Creek
- Canton Basement Plan at Heritage Creek
- 101 Lantern Ln
- 402 Village Center Blvd
- 217 Fox St
- 205 Hay St
- 202 Hay St
- 111 Prospect St
- 109 Prospect St
- 107 Prospect St
- 105 Prospect St
- 103 Prospect St
