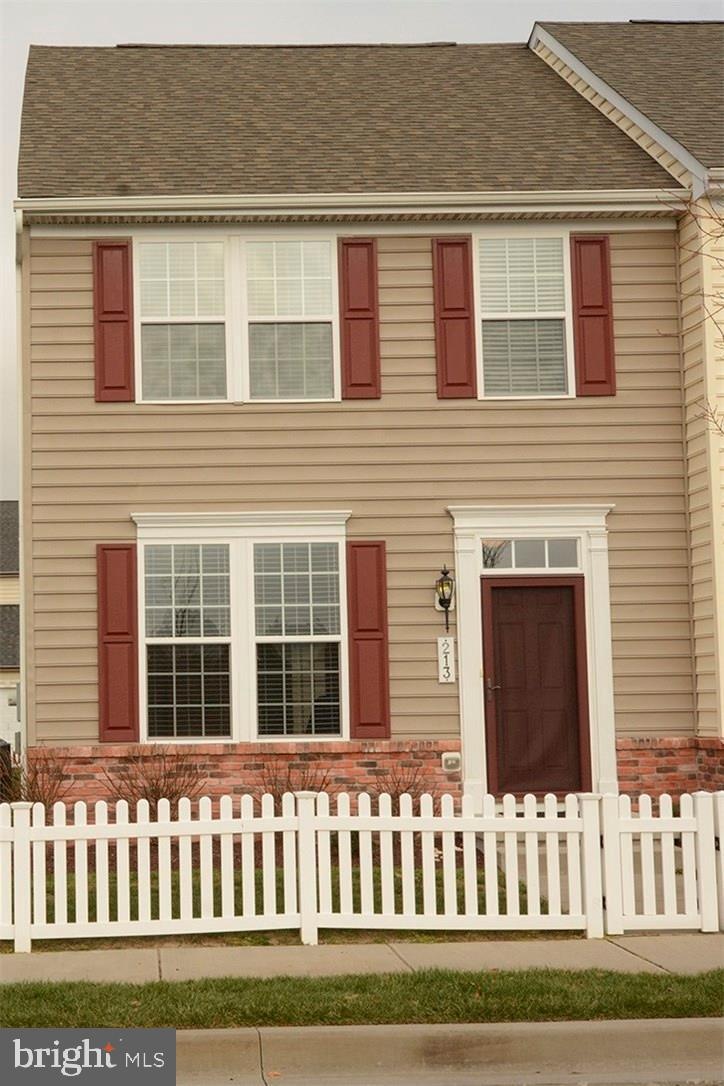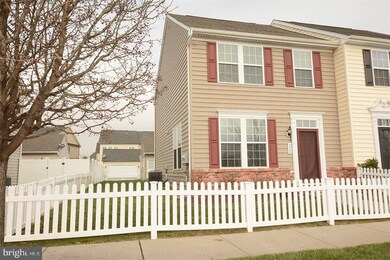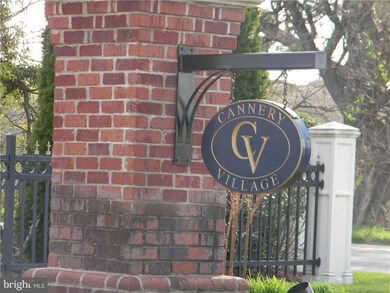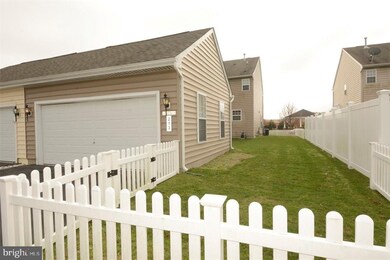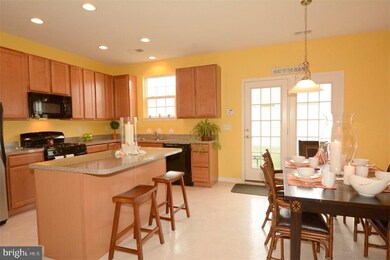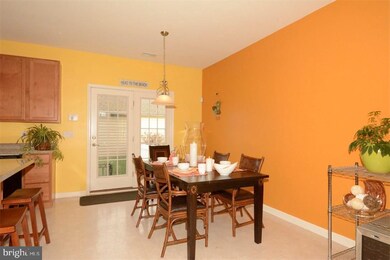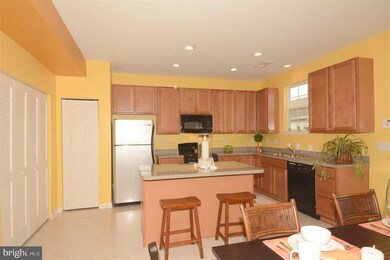
213 Summer Walk Blvd Milton, DE 19968
Highlights
- Fitness Center
- Community Indoor Pool
- Community Center
- Milton Elementary School Rated A
- Attic
- Breakfast Area or Nook
About This Home
As of September 2022Beautiful light filled end unit townhome with detached 2-car garage in popular quaint Cannery Village. Fully fenced-in yard, 4 foot bump out on 2 floors. Excellent amenities - club house/fitness room/lounge, indoor/outdoor pools, Minutes to beaches/bay, golfing, shopping, dining. Make this progressive community your home in the historic town of Milton.
Last Agent to Sell the Property
Long & Foster Real Estate, Inc. License #RS-0021115 Listed on: 01/12/2016

Townhouse Details
Home Type
- Townhome
Est. Annual Taxes
- $1,373
Year Built
- Built in 2009
Lot Details
- 3,485 Sq Ft Lot
- Property is Fully Fenced
HOA Fees
- $114 Monthly HOA Fees
Home Design
- Shingle Roof
- Asphalt Roof
- Vinyl Siding
- Brick Front
- Concrete Perimeter Foundation
- Stick Built Home
Interior Spaces
- 1,458 Sq Ft Home
- Property has 2 Levels
- Insulated Windows
- Window Treatments
- Window Screens
- Insulated Doors
- Combination Kitchen and Dining Room
- Attic
Kitchen
- Breakfast Area or Nook
- Eat-In Kitchen
- Gas Oven or Range
- Microwave
- Ice Maker
- Dishwasher
- Kitchen Island
- Disposal
Flooring
- Carpet
- Tile or Brick
- Vinyl
Bedrooms and Bathrooms
- 3 Bedrooms
Laundry
- Electric Dryer
- Washer
Home Security
Parking
- Detached Garage
- Garage Door Opener
- Driveway
- Off-Street Parking
Outdoor Features
- Porch
Utilities
- Forced Air Heating and Cooling System
- Cooling System Utilizes Bottled Gas
- Heating System Uses Propane
- Vented Exhaust Fan
- Electric Water Heater
Listing and Financial Details
- Assessor Parcel Number 235-20.00-688.00
Community Details
Overview
- Cannery Village Subdivision
Amenities
- Community Center
- Party Room
- Recreation Room
Recreation
- Fitness Center
- Community Indoor Pool
- Community Spa
Security
- Storm Doors
Ownership History
Purchase Details
Home Financials for this Owner
Home Financials are based on the most recent Mortgage that was taken out on this home.Purchase Details
Purchase Details
Home Financials for this Owner
Home Financials are based on the most recent Mortgage that was taken out on this home.Similar Home in Milton, DE
Home Values in the Area
Average Home Value in this Area
Purchase History
| Date | Type | Sale Price | Title Company |
|---|---|---|---|
| Deed | $379,900 | -- | |
| Deed | -- | None Available | |
| Deed | $216,000 | None Available |
Property History
| Date | Event | Price | Change | Sq Ft Price |
|---|---|---|---|---|
| 09/16/2022 09/16/22 | Sold | $379,900 | 0.0% | $244 / Sq Ft |
| 08/02/2022 08/02/22 | Pending | -- | -- | -- |
| 07/28/2022 07/28/22 | Price Changed | $379,900 | -4.8% | $244 / Sq Ft |
| 07/16/2022 07/16/22 | For Sale | $399,000 | +84.7% | $256 / Sq Ft |
| 03/28/2016 03/28/16 | Sold | $216,000 | -1.8% | $148 / Sq Ft |
| 02/27/2016 02/27/16 | Pending | -- | -- | -- |
| 01/12/2016 01/12/16 | For Sale | $220,000 | -- | $151 / Sq Ft |
Tax History Compared to Growth
Tax History
| Year | Tax Paid | Tax Assessment Tax Assessment Total Assessment is a certain percentage of the fair market value that is determined by local assessors to be the total taxable value of land and additions on the property. | Land | Improvement |
|---|---|---|---|---|
| 2024 | $1,129 | $22,600 | $2,500 | $20,100 |
| 2023 | $1,128 | $22,600 | $2,500 | $20,100 |
| 2022 | $634 | $22,600 | $2,500 | $20,100 |
| 2021 | $664 | $22,600 | $2,500 | $20,100 |
| 2020 | $661 | $22,600 | $2,500 | $20,100 |
| 2019 | $663 | $22,600 | $2,500 | $20,100 |
| 2018 | $992 | $22,600 | $0 | $0 |
| 2017 | $950 | $22,600 | $0 | $0 |
| 2016 | $903 | $22,600 | $0 | $0 |
| 2015 | $863 | $22,600 | $0 | $0 |
| 2014 | $856 | $22,600 | $0 | $0 |
Agents Affiliated with this Home
-
BENJAMIN STEWARD

Seller's Agent in 2022
BENJAMIN STEWARD
Coldwell Banker Premier - Rehoboth
(302) 227-5000
28 in this area
36 Total Sales
-
JEANNE COPPOLA

Seller's Agent in 2016
JEANNE COPPOLA
Long & Foster
(302) 362-2222
2 Total Sales
-
Vid Lopez

Buyer's Agent in 2016
Vid Lopez
RE/MAX
(302) 542-2435
10 in this area
77 Total Sales
Map
Source: Bright MLS
MLS Number: 1001012772
APN: 235-20.00-688.00
- 117 Ellison Dr
- 309 Adelaide Dr
- 201 Mariners Cir
- 205 Mariners Cir
- 211 Mariners Cir
- 113 Prospect St
- 308 Grist Mill Dr
- 122 Horton Ln
- 402 Village Center Blvd
- 206 Village Center Blvd
- 202 Hay St
- 109 Prospect St
- 105 Prospect St
- 103 Prospect St
- 211 Prospect St
- 107 Heritage Blvd
- 209 Mariners Cir
- 702 Federal St
- 306 Prospect St
- 315 Prospect St
