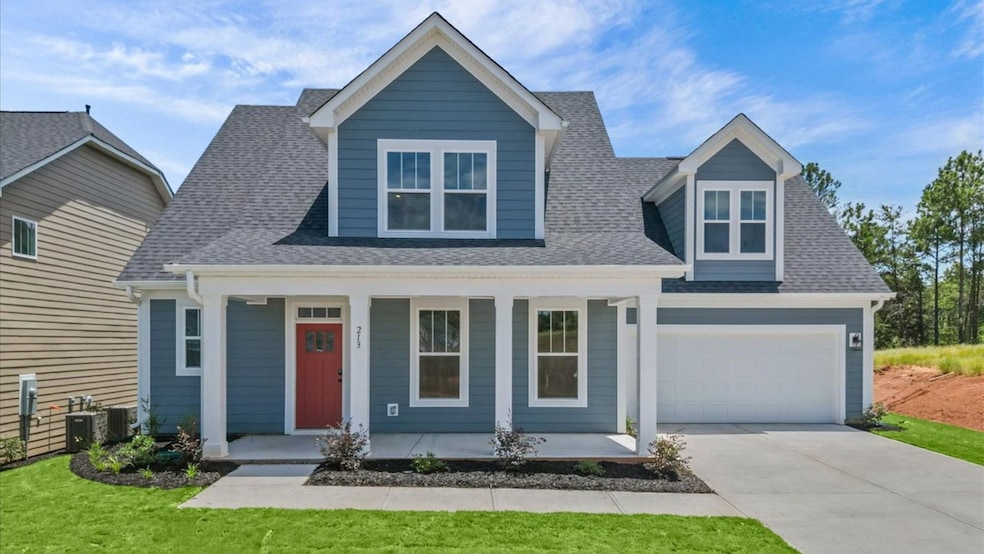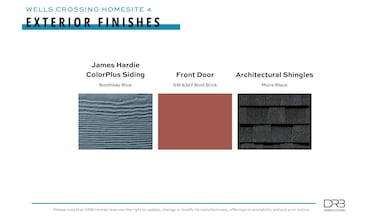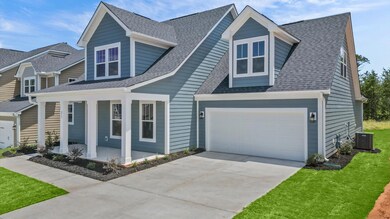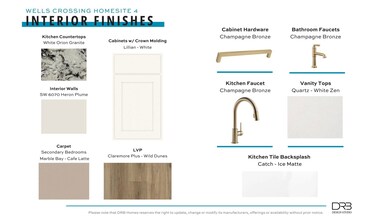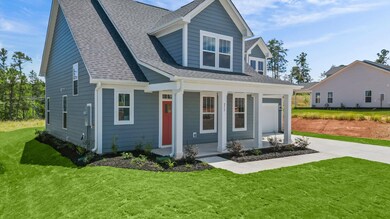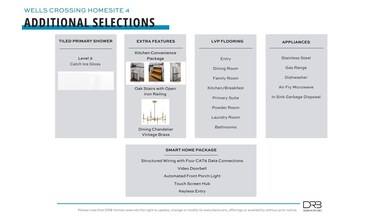
213 Summerall Ln Seneca, SC 29678
Estimated payment $2,986/month
Highlights
- New Construction
- Views Throughout Community
- Tennis Courts
About This Home
The Sutherland is a flexible floorplan that is perfect for all!
From the beautiful rocking chair front porch, you enter the home being welcomed by a formal entry with powder room.
Formal dining room with gold chandelier.
The grand family room with vaulted ceilings and two story stone fireplace.
Rear covered porch overlooking private wooded homesite.
The main level primary suite offers an en suite bath with dual sink vanity, large walk-in tiled shower with bench seat, private water closet and oversized walk-in closet.
Upstairs you will find 3 secondary bedrooms with walk in closets, 2 full bathrooms and storage space.
*Temporarily discounted promotional pricing (“Promotional Pricing”) for homesite 4 in the Wells Crossing subdivision (Seneca, SC), as shown above, is not available for and may not be combined with any offer, promotion, or incentive offered by DRB Homes (including, without limitation, any closing cost assistance/contributions or other financial incentives offered by DRB Homes). DRB Homes may, in its sole discretion, and without prior notice, modify or discontinue the Promotional Pricing at any time. Additional limitations apply. See a DRB Homes sales consultant for more information.
Home Details
Home Type
- Single Family
Parking
- 2 Car Garage
Home Design
- New Construction
- Quick Move-In Home
- Sutherland Plan
Interior Spaces
- 2,608 Sq Ft Home
- 2-Story Property
Bedrooms and Bathrooms
- 4 Bedrooms
Listing and Financial Details
- Home Available for Move-In on 7/31/25
Community Details
Overview
- Actively Selling
- Built by DRB Homes
- Wells Crossing Subdivision
- Views Throughout Community
Recreation
- Tennis Courts
Sales Office
- 106 Wells Crossing Lane
- Seneca, SC 29678
- 864-729-4168
- Builder Spec Website
Office Hours
- Daily: Sun 1pm - 6:00pm | Mon - Thurs 10am - 6:00pm | Fri 11am - 6:00pm | Sat 10am - 6:00pm
Map
Similar Homes in Seneca, SC
Home Values in the Area
Average Home Value in this Area
Property History
| Date | Event | Price | Change | Sq Ft Price |
|---|---|---|---|---|
| 07/21/2025 07/21/25 | Pending | -- | -- | -- |
| 07/18/2025 07/18/25 | For Sale | $456,990 | -- | $175 / Sq Ft |
- 209 Summerall Ln
- 106 Wells Crossing Ln
- 106 Wells Crossing Ln
- 106 Wells Crossing Ln
- 106 Wells Crossing Ln
- 106 Wells Crossing Ln
- 106 Wells Crossing Ln
- 106 Wells Crossing Ln
- 125 Wells Crossing Ln
- 121 Wells Crossing Ln
- 222 Summerall Ln
- 218 Summerall Ln
- 305 Pagosa Ct
- 129 Wells Hwy
- 125 Wells Hwy
- 130 Wells Hwy
- 121 Wells Hwy
- 137 Wells Hwy
- 508 Broad Creek Ct
- 1 Shagbark Ln
- 257 Utica Bend Ct
- 405 Oakmont Valley Trail
- 10926 Clemson Blvd
- 197 Hughes St
- 701 Broadway St
- 811 Harts Cove Way
- 1412 Harts Ridge Dr
- 705 Harts Cove Way
- 515 N Walnut St Unit B
- 8110 Jacobs Rd
- 13060 Clemson Blvd
- 110 Field Village Dr
- 156 Pine Cliff Dr
- 894 Tiger Blvd
- 201 Oak St
- 201-203 Pine St
- 100 Red Cardinal Rd
- 1613 Muscovy Way
- 1613 Muscovy Way Unit 1613 Muscovy
