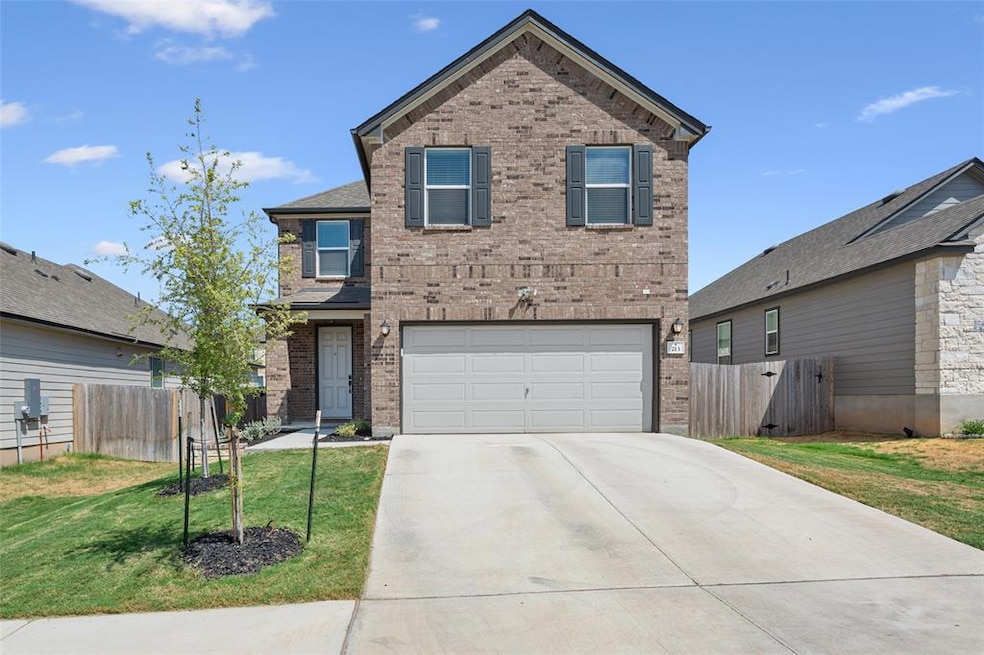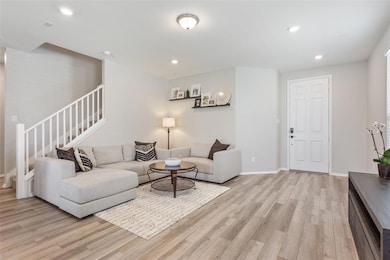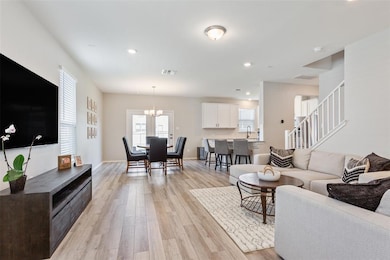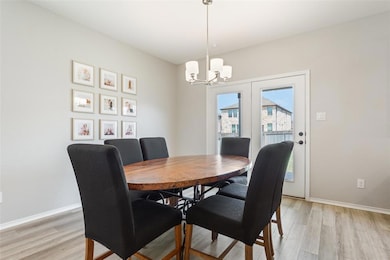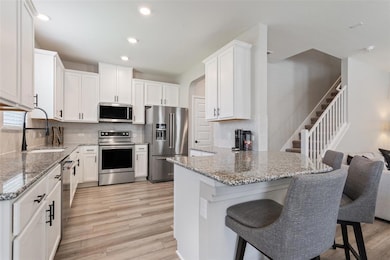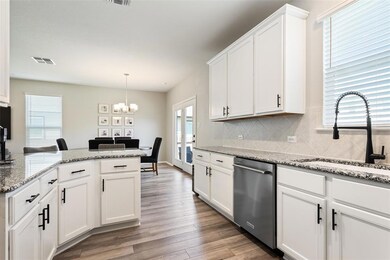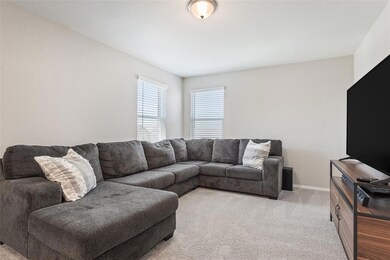213 Sweet Autumn Dr Georgetown, TX 78626
Maple Creek NeighborhoodHighlights
- North Carolina Healthy Built Homes
- Granite Countertops
- Neighborhood Views
- Green Roof
- Private Yard
- Covered Patio or Porch
About This Home
Welcome to this beautifully maintained, modern 3-bedroom, 2-bathroom home with over 2,000 square feet of living space, located in a highly desirable neighborhood near the heart of Georgetown and Round Rock! Built just a few years ago, this home offers luxury finishes throughout, including sleek flooring, designer lighting, and an abundance of natural light. The open-concept floor plan creates a seamless flow between the spacious living area, dining space, and gourmet kitchen—perfect for entertaining or everyday living. The kitchen is equipped with stainless steel appliances, including a refrigerator, and plenty of counter and cabinet space. The home also includes a washer and dryer, making it completely move-in ready. Upstairs, enjoy a flexible game room/loft space, perfect for a second living area, home office, or playroom. The primary suite is generously sized with a luxurious en-suite bathroom and a walk-in closet, offering a private retreat from the rest of the home. Conveniently located near top shopping centers, dining, and major employers, with quick access to IH-35, Toll 130, and key destinations in both Georgetown and Round Rock. Don't miss this opportunity to lease a modern, turn-key home in a fantastic location!
Listing Agent
Elite Living Realty Brokerage Phone: (214) 506-0634 License #0734082 Listed on: 10/06/2025
Home Details
Home Type
- Single Family
Est. Annual Taxes
- $6,889
Year Built
- Built in 2022
Lot Details
- 5,850 Sq Ft Lot
- Southeast Facing Home
- Sprinkler System
- Private Yard
- Back Yard
Parking
- 2 Car Garage
- Front Facing Garage
Home Design
- Brick Exterior Construction
- Slab Foundation
- Composition Roof
- HardiePlank Type
Interior Spaces
- 2,049 Sq Ft Home
- 2-Story Property
- Wired For Sound
- Ceiling Fan
- ENERGY STAR Qualified Windows
- Neighborhood Views
Kitchen
- Breakfast Bar
- Free-Standing Electric Range
- Microwave
- Dishwasher
- Granite Countertops
- Disposal
Flooring
- Carpet
- Vinyl
Bedrooms and Bathrooms
- 3 Bedrooms
- Walk-In Closet
Home Security
- Security System Leased
- Smart Thermostat
Eco-Friendly Details
- North Carolina Healthy Built Homes
- Green Roof
- ENERGY STAR Qualified Appliances
- Energy-Efficient Construction
- Energy-Efficient HVAC
- Energy-Efficient Lighting
- Energy-Efficient Insulation
- ENERGY STAR Qualified Equipment
- Energy-Efficient Thermostat
- Green Water Conservation Infrastructure
Outdoor Features
- Covered Patio or Porch
- Rain Gutters
Schools
- Williams Elementary School
- Wagner Middle School
- East View High School
Utilities
- Zoned Heating and Cooling
- ENERGY STAR Qualified Water Heater
Listing and Financial Details
- Security Deposit $2,300
- Tenant pays for all utilities
- Negotiable Lease Term
- $40 Application Fee
- Assessor Parcel Number 206441010B0043
- Tax Block B
Community Details
Overview
- Property has a Home Owners Association
- Maple Creek Subdivision
Amenities
- Common Area
Pet Policy
- Pets allowed on a case-by-case basis
- Pet Deposit $500
Map
Source: Unlock MLS (Austin Board of REALTORS®)
MLS Number: 4407843
APN: R609134
- 129 Vinca Minor Cove
- 400 Pinnacle Dr
- 334 Avalanche Ave
- 324 Avalanche Ave
- 100 Connor Ln
- 303 Precipice Way
- 1022 Toltec Trail
- 221 Culebra Dr
- 313 Grand Junction Trail
- 204 Connor Ln
- 227 Avalanche Ave
- 110 Lullaby Dr
- 6009 Kildare Dr
- 636 Pinnacle Dr
- 134 Lullaby Dr
- 104 Rocroi Dr
- 6201 Kildare Dr
- 314 Planters Ln
- 116 Fair Anne Dr
- 1228 Vogel Dr
- 216 Bougainvillea Loop
- 232 Bougainvillea Loop
- 324 Avalanche Ave
- 410 Old Peak Rd
- 313 Grand Junction Trail
- 134 Ashford Way
- 1009 Ferryman Dr
- 118 Lullaby Dr
- 6201 Kildare Dr
- 404 Baum Dr
- 116 Fair Anne Dr
- 1228 Vogel Dr
- 317 Tordesillas Dr
- 358 Alamosa Dr
- 209 Saide St
- 1507 Crested Butte Way
- 1124 Plateau Trail
- 306 Naset Dr
- 445 Shiner Ln
- 229 Conchillos Dr
