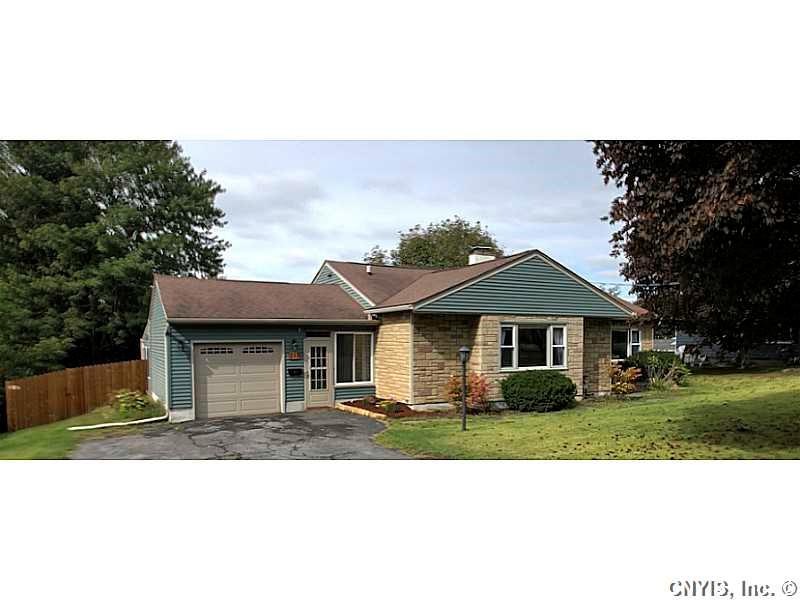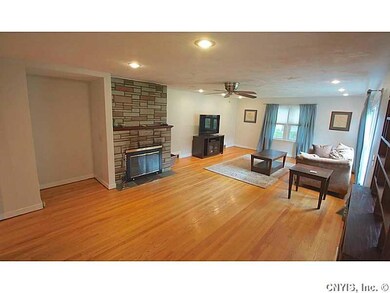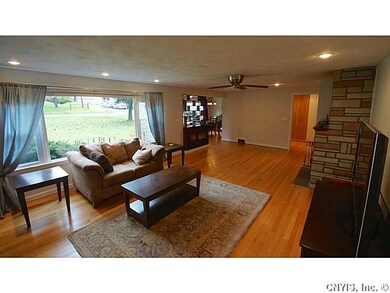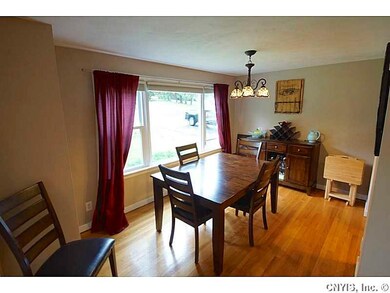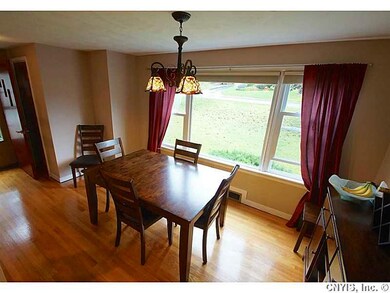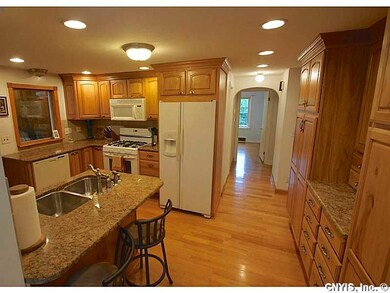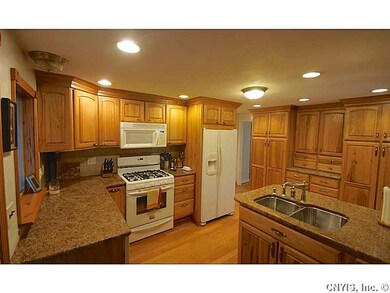
$249,900
- 3 Beds
- 2 Baths
- 2,022 Sq Ft
- 404 S Onondaga Rd
- Syracuse, NY
Welcome home to this inviting cape cod in West Genesee School District! With 3 Bedrooms, 2 Full Baths, there is so much to offer; the 1st floor has an updated kitchen with breakfast bar, soft-close cabinets, stone backsplash, stainless steel appliances & dishwasher, a spacious living room, dining room, 1st floor bedroom, & a full bath with walk-in shower. The 2nd floor features two large
Gretchen Metnick Real Broker NY LLC
