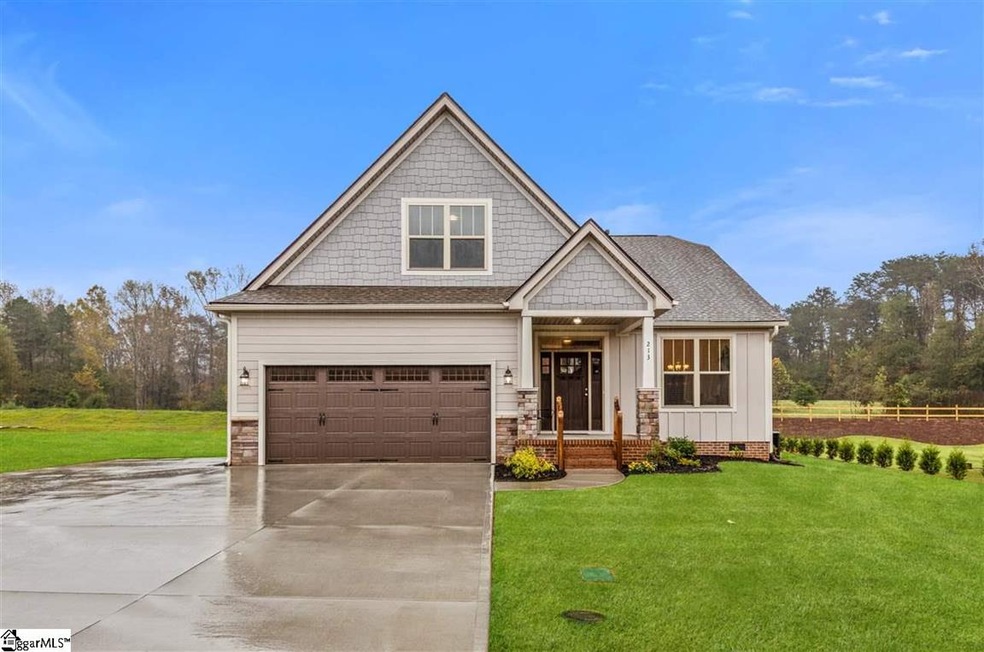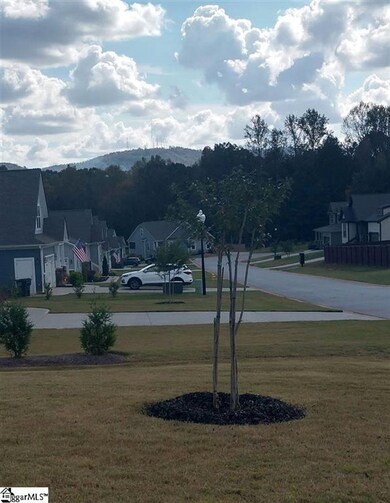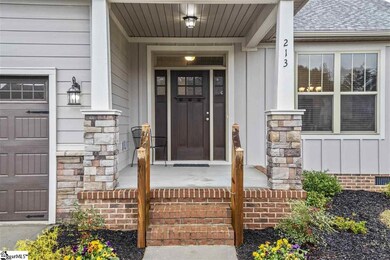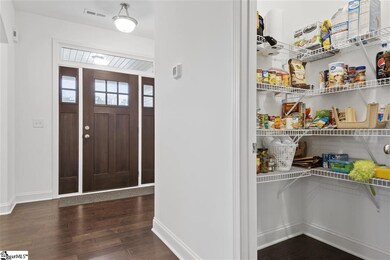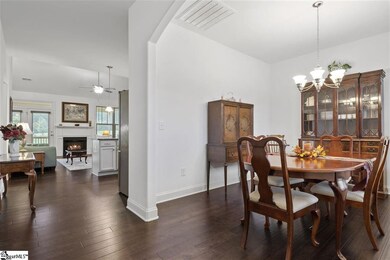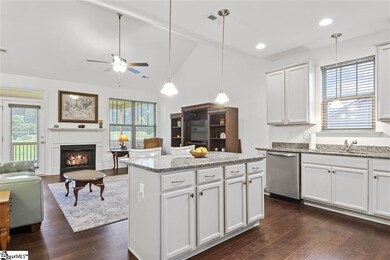
213 Timbertrail Way Travelers Rest, SC 29690
Highlights
- Open Floorplan
- Craftsman Architecture
- Deck
- Gateway Elementary School Rated A-
- Mountain View
- Cathedral Ceiling
About This Home
As of May 2022Welcome Home! Beautiful, barely one year old, Gorgeous Craftsman Style house in the much sought after neighborhood of Breckenridge in Travelers Rest. Drive down the street and view the mountains in the distance. Once there, you will fall in love with this beautiful one owner, with a spacious entry way, open floorplan, hardwood floors, arched openings and double pane craftsman doors. The gorgeous kitchen boasts granite counter tops, large island, walk in pantry, and stainless steel appliances including a 5 burner gas stove. There are 3 bedrooms on main level with 2 full baths and a 4th bedroom/ bonus room and additional full bathroom and loft space upstairs. The MBD is huge, with a custom expanded floorplan, and sitting area with a bay window. The large great room with gas fireplace, and cathedral ceiling flows to the large covered back deck overlooking the flat large backyard with an undeveloped pasture behind it… perfect for entertaining or peaceful relaxation. Located under 3 miles to downtown Travelers Rest and the Swamp Rabbit Trail! Only 12 miles to downtown Greenville and 25 minutes to Greenville-Spartanburg airport makes this location hard to beat! Don't miss this one. It won't last long. Note: Taxes incorrect. Greenville County estimates 4% rate for current year to be $2180.
Last Agent to Sell the Property
Laura Simmons & Associates RE License #97282 Listed on: 10/23/2020
Home Details
Home Type
- Single Family
Est. Annual Taxes
- $3,931
Year Built
- Built in 2019
Lot Details
- 0.46 Acre Lot
- Lot Dimensions are 107x201x93x200
- Level Lot
- Sprinkler System
- Few Trees
HOA Fees
- $25 Monthly HOA Fees
Home Design
- Craftsman Architecture
- Brick Exterior Construction
- Architectural Shingle Roof
- Stone Exterior Construction
Interior Spaces
- 2,234 Sq Ft Home
- 2,200-2,399 Sq Ft Home
- 1.5-Story Property
- Open Floorplan
- Smooth Ceilings
- Cathedral Ceiling
- Ceiling Fan
- Gas Log Fireplace
- Thermal Windows
- Window Treatments
- Great Room
- Sitting Room
- Dining Room
- Bonus Room
- Mountain Views
- Crawl Space
- Storage In Attic
- Fire and Smoke Detector
Kitchen
- Walk-In Pantry
- Electric Oven
- Self-Cleaning Oven
- Free-Standing Gas Range
- Built-In Microwave
- Convection Microwave
- Dishwasher
- Granite Countertops
- Disposal
Flooring
- Wood
- Carpet
- Ceramic Tile
- Vinyl
Bedrooms and Bathrooms
- 4 Bedrooms | 3 Main Level Bedrooms
- Primary Bedroom on Main
- Walk-In Closet
- 3 Full Bathrooms
- Dual Vanity Sinks in Primary Bathroom
- Garden Bath
- Separate Shower
Laundry
- Laundry Room
- Laundry on main level
- Electric Dryer Hookup
Parking
- 2 Car Attached Garage
- Parking Pad
- Garage Door Opener
Outdoor Features
- Deck
- Front Porch
Schools
- Gateway Elementary School
- Northwest Middle School
- Travelers Rest High School
Utilities
- Forced Air Heating and Cooling System
- Gas Water Heater
- Septic Tank
- Satellite Dish
- Cable TV Available
Community Details
- Built by S&K
- Breckenridge Subdivision, Weston Floorplan
- Mandatory home owners association
Listing and Financial Details
- Tax Lot 11
- Assessor Parcel Number 0501.07-01-023.00
Ownership History
Purchase Details
Home Financials for this Owner
Home Financials are based on the most recent Mortgage that was taken out on this home.Purchase Details
Home Financials for this Owner
Home Financials are based on the most recent Mortgage that was taken out on this home.Purchase Details
Home Financials for this Owner
Home Financials are based on the most recent Mortgage that was taken out on this home.Purchase Details
Home Financials for this Owner
Home Financials are based on the most recent Mortgage that was taken out on this home.Purchase Details
Similar Homes in Travelers Rest, SC
Home Values in the Area
Average Home Value in this Area
Purchase History
| Date | Type | Sale Price | Title Company |
|---|---|---|---|
| Deed | $442,000 | Bbradley K Richardson Pc | |
| Deed | $328,000 | None Available | |
| Deed Of Distribution | -- | None Available | |
| Deed | $262,442 | None Available | |
| Deed | $87,000 | None Available |
Mortgage History
| Date | Status | Loan Amount | Loan Type |
|---|---|---|---|
| Open | $83,505 | New Conventional | |
| Previous Owner | $228,000 | New Conventional | |
| Previous Owner | $180,000 | New Conventional |
Property History
| Date | Event | Price | Change | Sq Ft Price |
|---|---|---|---|---|
| 05/20/2022 05/20/22 | Sold | $442,000 | +1.6% | $201 / Sq Ft |
| 05/01/2022 05/01/22 | Pending | -- | -- | -- |
| 04/27/2022 04/27/22 | For Sale | $435,000 | +32.6% | $198 / Sq Ft |
| 12/18/2020 12/18/20 | Sold | $328,000 | +1.0% | $149 / Sq Ft |
| 11/11/2020 11/11/20 | Price Changed | $324,900 | -1.5% | $148 / Sq Ft |
| 11/05/2020 11/05/20 | Price Changed | $329,900 | -1.5% | $150 / Sq Ft |
| 10/30/2020 10/30/20 | For Sale | $334,900 | +2.1% | $152 / Sq Ft |
| 10/25/2020 10/25/20 | Off Market | $328,000 | -- | -- |
| 10/23/2020 10/23/20 | For Sale | $334,900 | -- | $152 / Sq Ft |
Tax History Compared to Growth
Tax History
| Year | Tax Paid | Tax Assessment Tax Assessment Total Assessment is a certain percentage of the fair market value that is determined by local assessors to be the total taxable value of land and additions on the property. | Land | Improvement |
|---|---|---|---|---|
| 2024 | $2,737 | $16,780 | $1,740 | $15,040 |
| 2023 | $2,737 | $16,780 | $1,740 | $15,040 |
| 2022 | $1,908 | $11,980 | $1,740 | $10,240 |
| 2021 | $1,875 | $11,980 | $1,740 | $10,240 |
| 2020 | $1,422 | $10,520 | $1,740 | $8,780 |
| 2019 | $3,932 | $12,480 | $2,610 | $9,870 |
Agents Affiliated with this Home
-
Anna Ryan

Seller's Agent in 2022
Anna Ryan
Keller Williams DRIVE
(864) 770-3394
4 in this area
83 Total Sales
-

Buyer's Agent in 2022
Spencer Morton
Jeff Cook Real Estate LPT Real
(864) 263-4920
-
Marty Hanahan

Seller's Agent in 2020
Marty Hanahan
Laura Simmons & Associates RE
(864) 346-3571
4 in this area
67 Total Sales
Map
Source: Greater Greenville Association of REALTORS®
MLS Number: 1430367
APN: 0501.07-01-023.00
- 371 Tigerville Rd
- 5705 State Park Rd
- 295 Shelton Rd
- 109 Sawbriar Ct
- 121 Shager Place
- 6 Baytree Ct
- 108 Gaskins Trail
- 104 Gaskins Trail
- 102 Gaskins Trail
- Tract 1 Tigerville Rd
- Tract 1B Tigerville Rd
- 337 Jackson Grove Rd
- 100 Gaskins Trail
- 200 Corey Way
- 38 Gaskins Trail
- 404 Rosser Place
- 538 N Highway 25
- 319 Pine Log Ford Rd
- 128 E Scenic Lane H5 & H6 Ln N
- 210 Brayton Ct
