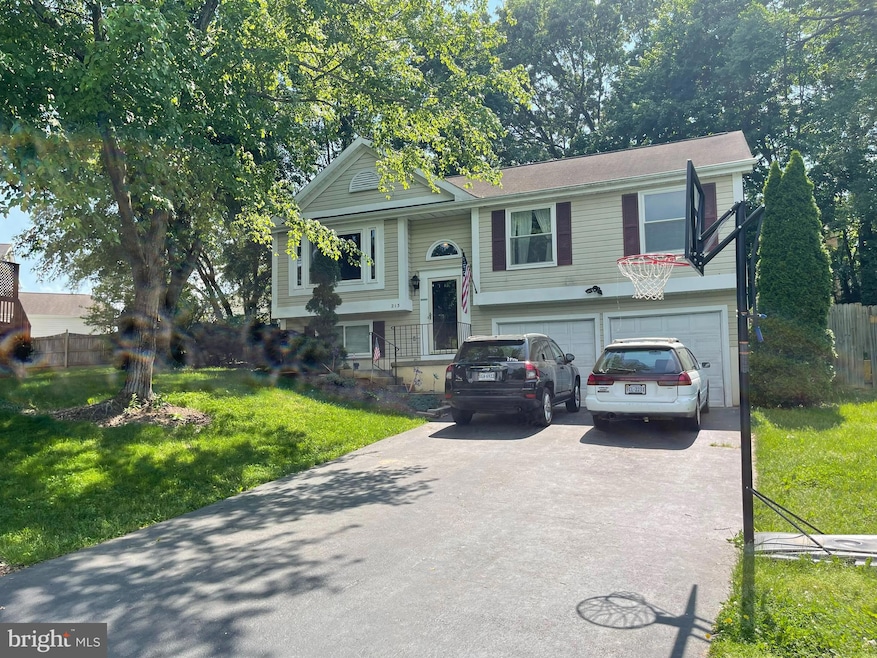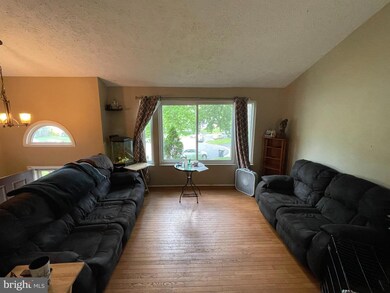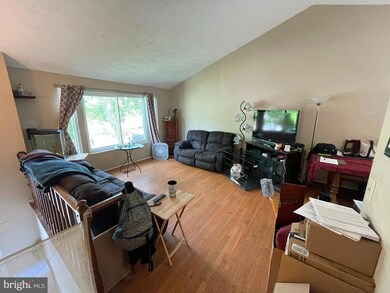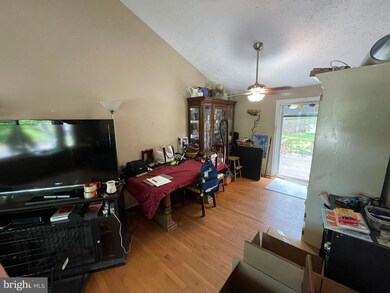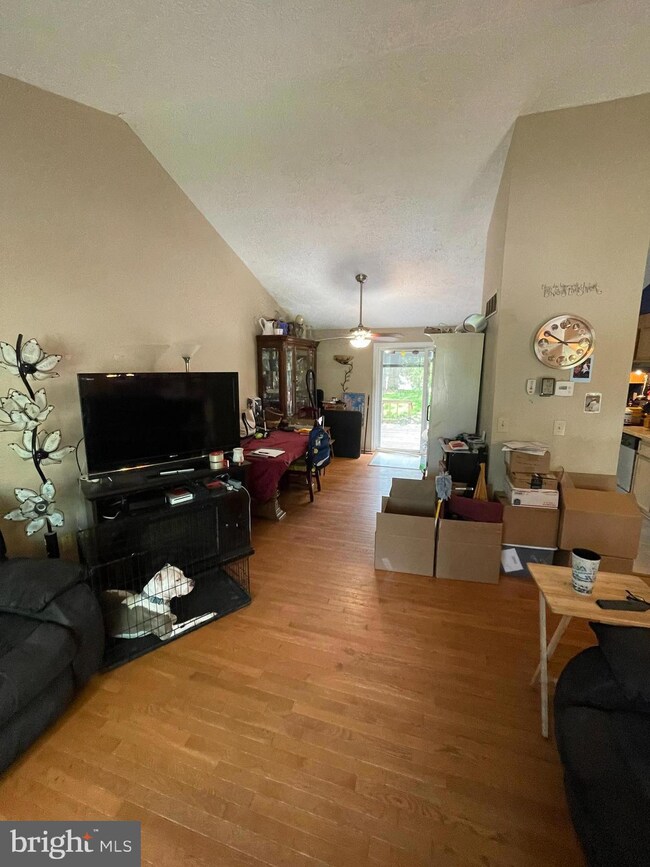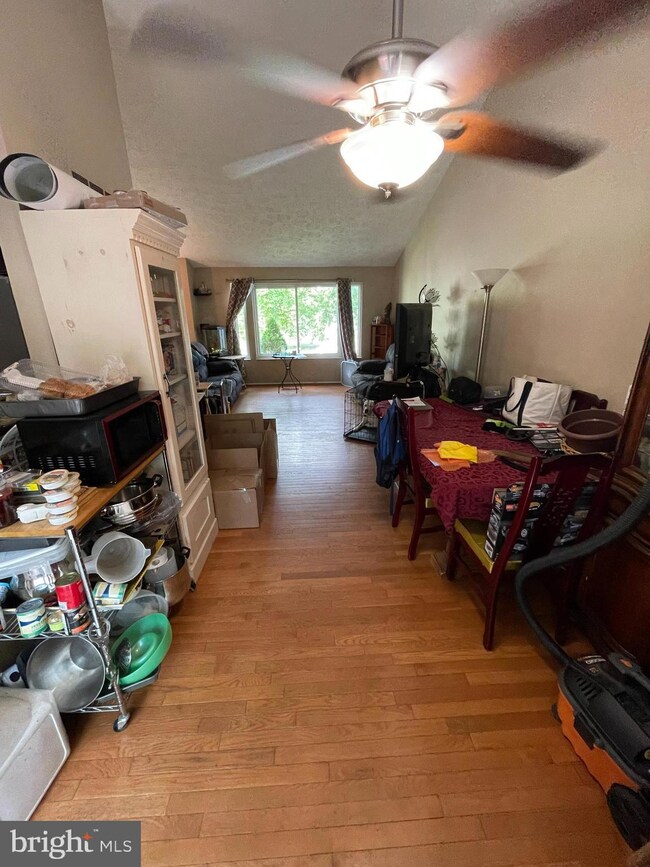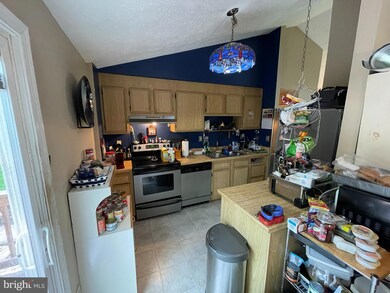
213 Trail Ct Sterling, VA 20164
Estimated Value: $602,000 - $646,387
Highlights
- Above Ground Pool
- Gourmet Kitchen
- Breakfast Area or Nook
- Dominion High School Rated A-
- Wood Flooring
- Stainless Steel Appliances
About This Home
As of June 2022GREAT OPPORTUNITY!!!! SOLD AS-IS. MAKE YOUR OWN WITH YOUR PERSONAL TOUCHES AND FINISHES. PRICED TO SELL AND IT WON'T LAST. THIS HOME CONSISTS OF 3 BEDROOMS, 2 FULL BATHS, 1 HALF BATH, LIVING ROOM AND DINING ROOM WITH OPEN CONCEPT WITH HIGH CEILINGS. 2 CAR GARGE WITH PLENTY OF STORAGE SPACE , BIG BACK YARD THATS FENCED IN WITH AN ABOVE GROUND POOL. DOGS ON PROPERTY.
Last Agent to Sell the Property
Samson Properties License #0225220302 Listed on: 05/24/2022

Home Details
Home Type
- Single Family
Est. Annual Taxes
- $4,492
Year Built
- Built in 1985
Lot Details
- 0.25 Acre Lot
- Property is zoned PDH4
HOA Fees
- $43 Monthly HOA Fees
Parking
- 2 Car Direct Access Garage
- 3 Driveway Spaces
- Oversized Parking
- Parking Storage or Cabinetry
- Front Facing Garage
- Garage Door Opener
Home Design
- Split Foyer
- Brick Foundation
- Vinyl Siding
Interior Spaces
- Property has 2 Levels
- Ceiling Fan
- Window Treatments
- Combination Dining and Living Room
Kitchen
- Gourmet Kitchen
- Breakfast Area or Nook
- Electric Oven or Range
- Dishwasher
- Stainless Steel Appliances
- Disposal
Flooring
- Wood
- Carpet
Bedrooms and Bathrooms
- 3 Main Level Bedrooms
- En-Suite Bathroom
Laundry
- Dryer
- Washer
Finished Basement
- Heated Basement
- Interior Basement Entry
- Garage Access
- Laundry in Basement
- Basement Windows
Pool
- Above Ground Pool
Utilities
- 90% Forced Air Heating and Cooling System
- Electric Water Heater
Community Details
- Seneca Chase Subdivision
Listing and Financial Details
- Tax Lot 47
- Assessor Parcel Number 012160871000
Ownership History
Purchase Details
Home Financials for this Owner
Home Financials are based on the most recent Mortgage that was taken out on this home.Purchase Details
Home Financials for this Owner
Home Financials are based on the most recent Mortgage that was taken out on this home.Purchase Details
Home Financials for this Owner
Home Financials are based on the most recent Mortgage that was taken out on this home.Similar Homes in Sterling, VA
Home Values in the Area
Average Home Value in this Area
Purchase History
| Date | Buyer | Sale Price | Title Company |
|---|---|---|---|
| Ramirez Jhon Alner Rosa | $510,000 | Old Republic National Title | |
| Hudgins Sammy R | $424,900 | -- | |
| Carlson Terry G | $183,000 | -- |
Mortgage History
| Date | Status | Borrower | Loan Amount |
|---|---|---|---|
| Open | Ramirez Jhon Alner Rosa | $484,500 | |
| Previous Owner | Hudgins Sammy R | $417,000 | |
| Previous Owner | Carlson Terry G | $146,400 |
Property History
| Date | Event | Price | Change | Sq Ft Price |
|---|---|---|---|---|
| 06/21/2022 06/21/22 | Sold | $510,000 | +2.2% | $356 / Sq Ft |
| 05/28/2022 05/28/22 | Pending | -- | -- | -- |
| 05/24/2022 05/24/22 | For Sale | $499,000 | -- | $348 / Sq Ft |
Tax History Compared to Growth
Tax History
| Year | Tax Paid | Tax Assessment Tax Assessment Total Assessment is a certain percentage of the fair market value that is determined by local assessors to be the total taxable value of land and additions on the property. | Land | Improvement |
|---|---|---|---|---|
| 2024 | $4,457 | $515,240 | $230,000 | $285,240 |
| 2023 | $4,228 | $483,180 | $230,000 | $253,180 |
| 2022 | $4,492 | $504,760 | $230,000 | $274,760 |
| 2021 | $4,527 | $461,940 | $210,000 | $251,940 |
| 2020 | $4,287 | $414,220 | $180,000 | $234,220 |
| 2019 | $4,040 | $386,630 | $180,000 | $206,630 |
| 2018 | $3,856 | $355,370 | $170,000 | $185,370 |
| 2017 | $4,076 | $362,340 | $170,000 | $192,340 |
| 2016 | $4,111 | $359,060 | $0 | $0 |
| 2015 | $3,973 | $180,030 | $0 | $180,030 |
| 2014 | $3,905 | $168,070 | $0 | $168,070 |
Agents Affiliated with this Home
-
Tasos Sgardelis

Seller's Agent in 2022
Tasos Sgardelis
Samson Properties
(571) 238-1647
1 in this area
14 Total Sales
-
Noe villatoro

Buyer's Agent in 2022
Noe villatoro
Samson Properties
(571) 918-1923
4 in this area
58 Total Sales
Map
Source: Bright MLS
MLS Number: VALO2027980
APN: 012-16-0871
- 202 Trail Ct
- 46612 Carriage Ct
- 302 Argus Place
- 161 S Fox Rd
- 810 Sugarland Run Dr
- 20962 Martingale Square
- 21232 Bullrush Place
- 27 Carolina Ct
- 46819 Gunflint Way
- 21345 Flatwood Place
- 46494 Primula Ct
- 46825 Northbrook Way
- 514 Cardinal Glen Cir
- 46865 Backwater Dr
- 234 Willow Terrace
- 25 Jefferson Dr
- 46378 Monocacy Square
- 46360 Monocacy Square
- 46691 Winchester Dr
- 1904 N Amelia St
- 213 Trail Ct
- 215 Trail Ct
- 211 Trail Ct
- 308 Aaron Ct
- 46713 Flicker Terrace
- 46714 Flicker Terrace
- 306 Aaron Ct
- 46711 Flicker Terrace
- 46712 Flicker Terrace
- 209 Trail Ct
- 46709 Flicker Terrace
- 46710 Flicker Terrace
- 46707 Flicker Terrace
- 46708 Flicker Terrace
- 307 Aaron Ct
- 216 Trail Ct
- 304 Aaron Ct
- 46690 Crystal Ct
- 46705 Flicker Terrace
- 46706 Flicker Terrace
