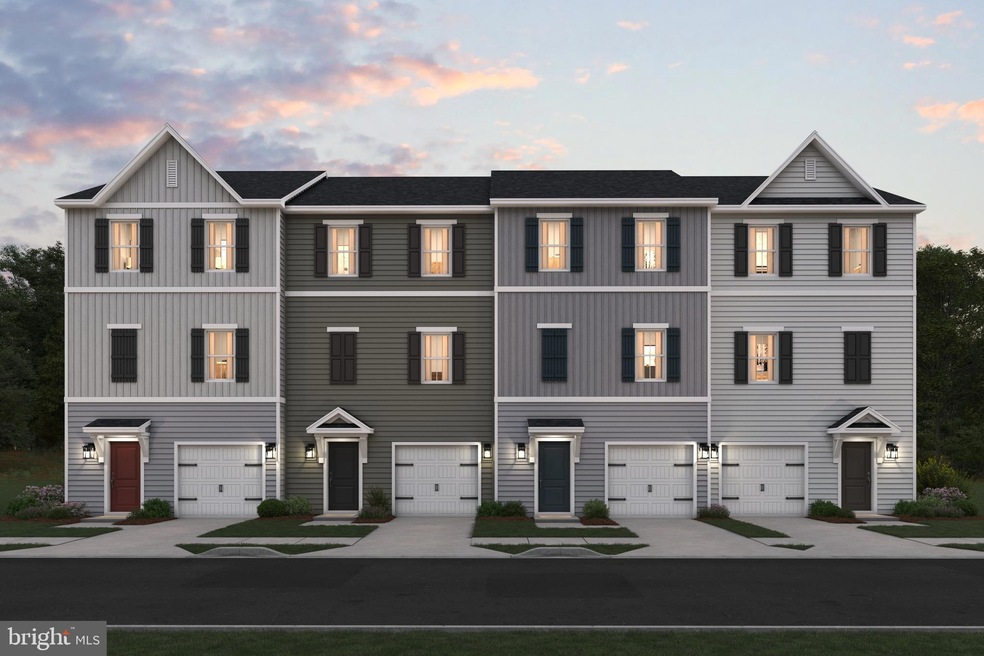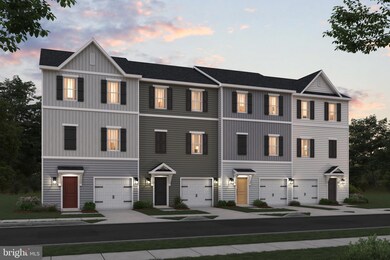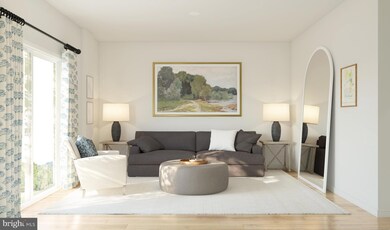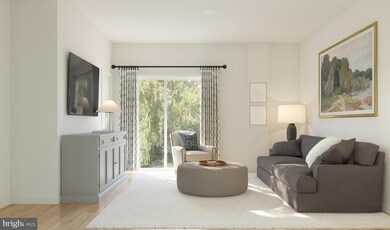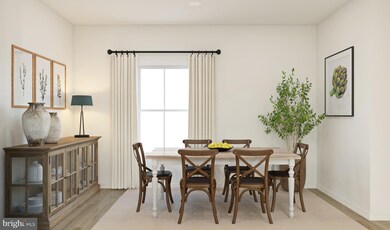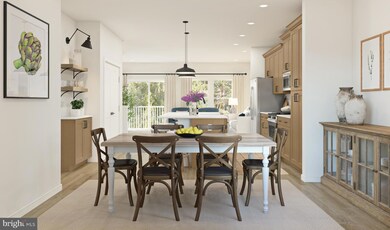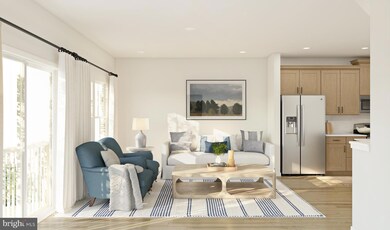
213 Truth Way Martinsburg, WV 25405
Highlights
- New Construction
- Open Floorplan
- Recreation Room
- Gourmet Kitchen
- Colonial Architecture
- Great Room
About This Home
As of March 2025PRICED REDUCED $22!!! FEBUARY 2025 DELIVERY! The brand-new Greenwich Townhomes with 1918 sq ft at Liberty Run. DELIVERY FEBUARY 2025! This Interior Unit of the Greenwich features 3 levels, garage and an open floor plan on the main level with 9 ft ceilings, recessed LED lighting, large 8X4 quartz island and countertops with ceramic subway tile backsplash, stainless appliances, large pantry, stylishly appointed kitchen, dining room, LED recessed lighting, pendant lighting, wall swing arm lights with floating shelves and 19X12 great room and a half bath. Double window and sliding glass doors leading to your 10X18 composite deck. The upper level offers 3 bedrooms, 2 full baths and the laundry room. No more carrying laundry up 3 floors! The primary suite has a walk- in closet and a gorgeous private bath with double sinks and frameless walk-in shower. The lower level offers a front entrance, garage access and rear access. Lower level is fully finished with an Activity/Rec room and a full bath! Now you have a private space for guest! This Interior Unit has all upgrade cabinets, counter tops, flooring, Wi-Fi garage door opener, washer/dryer and a 10X18 deck all on an Interior Unit that will deliver in January! We listened to what our buyers wanted, and we delivered in the Greenwich Townhouse model! We offer many upgrades to suit everyone! Please call today to set up an appointment to view or decorated model and learn about our amazing incentives! *Home photos are of a similar Greenwich. *Taxes are an est. Liberty Run is located in Berkeley Co right on the Jefferson Co line and perfect for commuters to NOVA/DC! ONLY 50 MIN TO THE DULLAS TOLL!
Last Agent to Sell the Property
Barbara Funkhouser LeFevre Knicke
Leading Edge Properties LLC License #WV0003489 Listed on: 10/28/2024
Townhouse Details
Home Type
- Townhome
Est. Annual Taxes
- $2,061
Year Built
- Built in 2024 | New Construction
Lot Details
- 1,871 Sq Ft Lot
- Property is in excellent condition
HOA Fees
- $83 Monthly HOA Fees
Parking
- 1 Car Attached Garage
- 1 Driveway Space
- Parking Storage or Cabinetry
- Front Facing Garage
- Garage Door Opener
Home Design
- Colonial Architecture
- Frame Construction
- Blown-In Insulation
- Vinyl Siding
- Passive Radon Mitigation
- Concrete Perimeter Foundation
Interior Spaces
- 1,918 Sq Ft Home
- Property has 3 Levels
- Open Floorplan
- Recessed Lighting
- Great Room
- Family Room Off Kitchen
- Dining Room
- Recreation Room
Kitchen
- Gourmet Kitchen
- Electric Oven or Range
- Built-In Microwave
- Ice Maker
- Dishwasher
- Stainless Steel Appliances
- Kitchen Island
- Disposal
Bedrooms and Bathrooms
- 3 Bedrooms
- En-Suite Bathroom
Laundry
- Laundry on upper level
- Dryer
- Washer
Eco-Friendly Details
- ENERGY STAR Qualified Equipment for Heating
Utilities
- Heating Available
- Vented Exhaust Fan
- Programmable Thermostat
- Water Dispenser
- Electric Water Heater
Community Details
- Liberty Run Subdivision
Similar Homes in Martinsburg, WV
Home Values in the Area
Average Home Value in this Area
Property History
| Date | Event | Price | Change | Sq Ft Price |
|---|---|---|---|---|
| 03/07/2025 03/07/25 | Sold | $284,153 | 0.0% | $148 / Sq Ft |
| 12/14/2024 12/14/24 | Pending | -- | -- | -- |
| 12/14/2024 12/14/24 | Price Changed | $284,153 | -2.7% | $148 / Sq Ft |
| 10/28/2024 10/28/24 | For Sale | $292,153 | -- | $152 / Sq Ft |
Tax History Compared to Growth
Agents Affiliated with this Home
-
Barbara Funkhouser LeFevre Knicke

Seller's Agent in 2025
Barbara Funkhouser LeFevre Knicke
Leading Edge Properties LLC
(304) 283-0630
95 in this area
106 Total Sales
-
Carol Strasfeld

Buyer's Agent in 2025
Carol Strasfeld
Unrepresented Buyer Office
(301) 806-8871
49 in this area
4,940 Total Sales
Map
Source: Bright MLS
MLS Number: WVBE2034468
- 39 Flagstaff Cir
- 131 Valor Ln
- 131 Valor Ln
- 131 Valor Ln
- 131 Valor Ln
- 302 Flagstaff Cir
- 81 Truth Way
- TBB Reformation Dr
- 27 Flagstaff Cir
- Tbd Unit 286
- Tbd Unit 282
- 204 Salute Cir
- LOT 286 Reformation Dr
- 153 Flagstaff Cir
- LOT 132 Refermation Dr
- LOT 289 Reformation Dr
- LOT 284 Reformation Dr
- LOT 288 Reformation Dr
- LOT 283 Reformation Dr
- LOT 135 Reformation Dr
