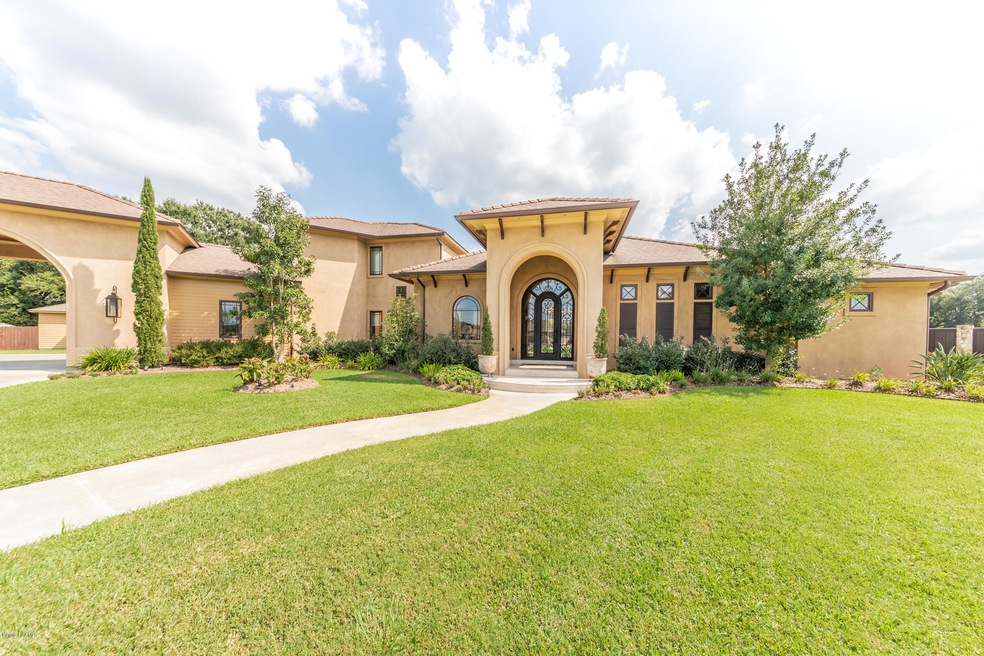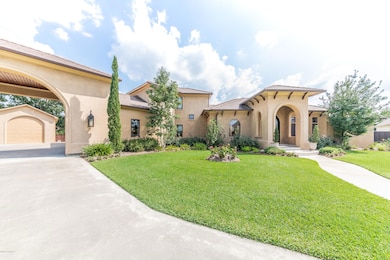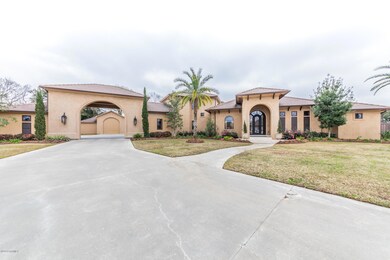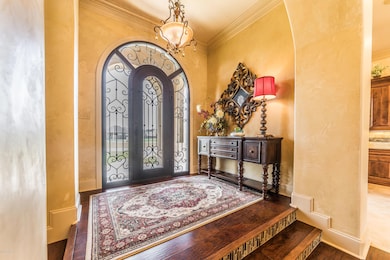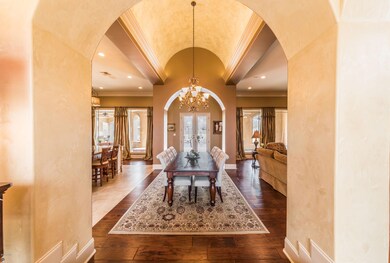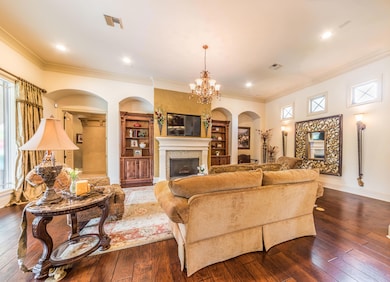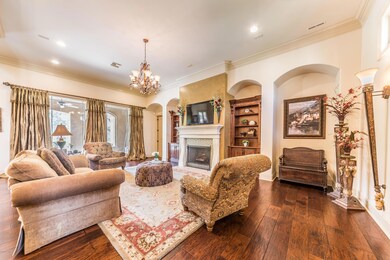
213 Turtledove Trail Lafayette, LA 70508
Kaliste Saloom NeighborhoodEstimated Value: $1,229,000 - $1,380,000
Highlights
- Gunite Pool
- RV or Boat Parking
- Vaulted Ceiling
- Milton Elementary School Rated 9+
- 1.24 Acre Lot
- Marble Flooring
About This Home
As of March 2020Looking for an amazing house with an RV or boat garage? Have too many tools & toys and need the extra buildings and space? This is the perfect place for you! This incredible parade home is located on a 1.24 acre lot with awesome curb appeal and has all the storage and space your heart desires! The living room is spacious with built-ins and a gas fireplace. Beautiful crown molding and tall ceilings throughout, and beautiful wood floors! Inviting entry way with an elegant glass & wrought iron door. The kitchen is perfect! It features tons of custom cabinets, an enormous island, lots of granite counter space and a super-sized pantry! There are lots of windows overlooking the gorgeous backyard that features a fantastic covered patio area with travertine flooring, an outdoor grill & kitchen area with a huge island, and a lovely Gunite swimming pool with a hot tub! You will fall in love with the master suite! It has tons of details, a spa tub, separate custom tile shower and dual lavatories. The master closet is to die for!! On the first floor is another bedroom and a huge bonus room that can be used as a bedroom too if a closet is added. Upstairs is a nice size landing and 2 large bedrooms with their own large bathrooms and walk in closets with custom built ins. You will find custom cabinets everywhere and tons of storage spaces including a floored and carpeted upstairs attic for even more storage!! This home has 3 super-sized garages plus another for a golf cart, an enormous workshop with sheet rock interior that can fit almost anything! Additional amenities include 2 tankless water heaters, built in speakers inside & out, generator hookup, security system, spray foam insulation, 20 seer AC ( zoned), French doors, dog kennels, fully fenced backyard and so much more! This is a builders personal home, built with quality and perfection!
Last Agent to Sell the Property
Latter & Blum Compass License #58222 Listed on: 01/11/2019

Last Buyer's Agent
Ted Bauer
Dwight W. Andrus Real Est, LLC
Home Details
Home Type
- Single Family
Est. Annual Taxes
- $8,480
Year Built
- Built in 2014
Lot Details
- 1.24 Acre Lot
- Cul-De-Sac
- Kennel or Dog Run
- Gated Home
- Wood Fence
- Landscaped
- Level Lot
- Sprinkler System
- Back Yard
HOA Fees
- $17 Monthly HOA Fees
Home Design
- Mediterranean Architecture
- Slab Foundation
- Frame Construction
- Composition Roof
- HardiePlank Type
- Synthetic Stucco Exterior
Interior Spaces
- 4,499 Sq Ft Home
- 2-Story Property
- Built-In Features
- Bookcases
- Crown Molding
- Vaulted Ceiling
- Ceiling Fan
- Ventless Fireplace
- Home Office
Kitchen
- Oven
- Electric Cooktop
- Stove
- Microwave
- Ice Maker
- Dishwasher
- Granite Countertops
- Disposal
Flooring
- Wood
- Carpet
- Marble
- Tile
Bedrooms and Bathrooms
- 4 Bedrooms
- Walk-In Closet
- 4 Full Bathrooms
- Soaking Tub
- Spa Bath
- Multiple Shower Heads
- Separate Shower
Laundry
- Dryer
- Washer
Home Security
- Security System Owned
- Fire and Smoke Detector
Parking
- Garage
- Garage Door Opener
- RV or Boat Parking
Accessible Home Design
- Handicap Accessible
Pool
- Gunite Pool
- Spa
Outdoor Features
- Covered patio or porch
- Outdoor Kitchen
- Exterior Lighting
- Separate Outdoor Workshop
- Shed
- Outdoor Grill
Schools
- Milton Elementary And Middle School
- Southside High School
Utilities
- Forced Air Zoned Heating and Cooling System
- The pond is a source of water for the property
- Fiber Optics Available
- Cable TV Available
Community Details
- Association fees include ground maintenance
- Audubon Plantation Subdivision
Listing and Financial Details
- Tax Lot 10
Ownership History
Purchase Details
Home Financials for this Owner
Home Financials are based on the most recent Mortgage that was taken out on this home.Purchase Details
Home Financials for this Owner
Home Financials are based on the most recent Mortgage that was taken out on this home.Similar Homes in Lafayette, LA
Home Values in the Area
Average Home Value in this Area
Purchase History
| Date | Buyer | Sale Price | Title Company |
|---|---|---|---|
| Cox Thomas J | $1,050,000 | None Available | |
| Robertson Timothy Mark | $150,000 | None Available |
Mortgage History
| Date | Status | Borrower | Loan Amount |
|---|---|---|---|
| Open | Cox Thomas J | $490,000 | |
| Closed | Cox Thomas J | $329,600 | |
| Previous Owner | Robertson Timothy Mark | $50,000 | |
| Previous Owner | Robertson Timothy Mark | $619,000 | |
| Previous Owner | Robertson Timothy Mark | $400,000 |
Property History
| Date | Event | Price | Change | Sq Ft Price |
|---|---|---|---|---|
| 03/16/2020 03/16/20 | Sold | -- | -- | -- |
| 01/21/2020 01/21/20 | Pending | -- | -- | -- |
| 01/11/2019 01/11/19 | For Sale | $1,295,000 | -- | $288 / Sq Ft |
Tax History Compared to Growth
Tax History
| Year | Tax Paid | Tax Assessment Tax Assessment Total Assessment is a certain percentage of the fair market value that is determined by local assessors to be the total taxable value of land and additions on the property. | Land | Improvement |
|---|---|---|---|---|
| 2024 | $8,480 | $103,547 | $23,243 | $80,304 |
| 2023 | $8,480 | $101,303 | $15,000 | $86,303 |
| 2022 | $8,922 | $101,303 | $15,000 | $86,303 |
| 2021 | $8,957 | $101,303 | $15,000 | $86,303 |
| 2020 | $8,947 | $101,303 | $15,000 | $86,303 |
| 2019 | $7,875 | $101,303 | $15,000 | $86,303 |
| 2018 | $8,046 | $101,303 | $15,000 | $86,303 |
| 2017 | $8,035 | $101,303 | $15,000 | $86,303 |
| 2015 | $6,601 | $77,308 | $15,000 | $62,308 |
| 2013 | -- | $15,000 | $15,000 | $0 |
Agents Affiliated with this Home
-
Eliana Ashkar

Seller's Agent in 2020
Eliana Ashkar
Latter & Blum Compass
(337) 739-7061
15 in this area
143 Total Sales
-
T
Buyer's Agent in 2020
Ted Bauer
Dwight W. Andrus Real Est, LLC
Map
Source: REALTOR® Association of Acadiana
MLS Number: 19000354
APN: 6146147
- 343 Chimney Rock Blvd
- 329 Chimney Rock Blvd
- 619 Gunter Grass Ct
- 104 Golden Eye Dr
- 100 Moss Creek Dr
- 503 Gunter Grass Ct
- 225 Twin Meadow Ln
- 709 Gunter Grass Ct
- 407 Gunter Grass Ct
- 107 Saltmeadow Ln
- 112 Rio Ridge Rd
- 109 Saltmeadow Ln
- 210 Crossbill Dr
- 205 Crossbill Dr
- 207 Crossbill Dr
- 301 Gunter Grass Ct
- 225 Gunter Grass Ct
- 214 Gunter Grass Ct
- 208 Crossbill Dr
- 209 Newtown Dr
- 213 Turtledove Trail
- 301 Turtledove Trail
- 209 Turtledove Trail
- 223 Darden Rd
- 300 Turtledove Trail
- 205 Turtledove Trail
- 323 Darden Rd
- 205 Darden Rd
- 315 Darden Rd
- 305 Turtledove Trail
- 321 Darden Rd
- 341 Darden Rd
- 203 Darden Rd
- 201 Turtledove Trail
- 108 Grays Landing Ln
- 106 Grays Landing Ln
- 110 Grays Landing Ln
- 104 Grays Landing Ln
- 112 Grays Landing Ln
- 102 Grays Landing Ln
