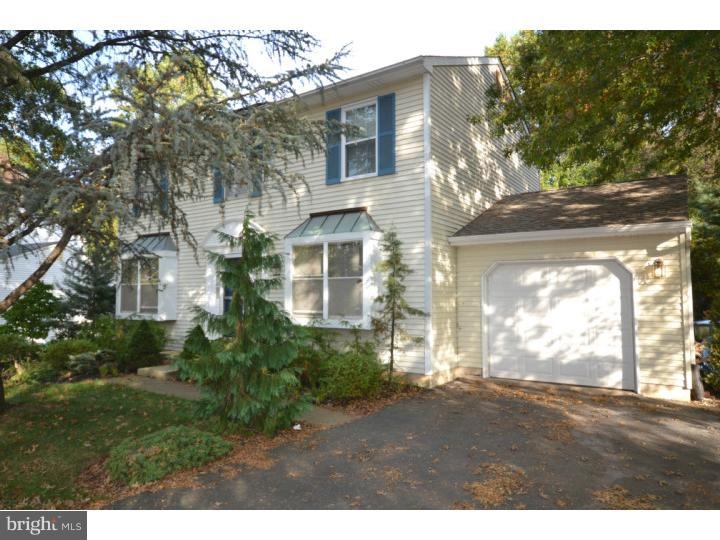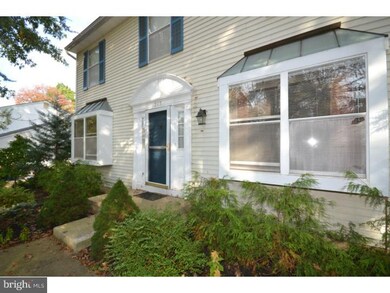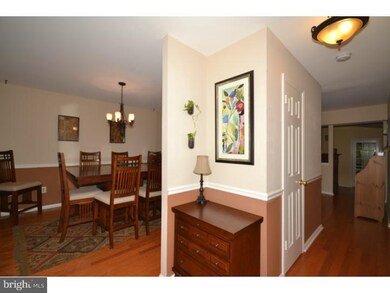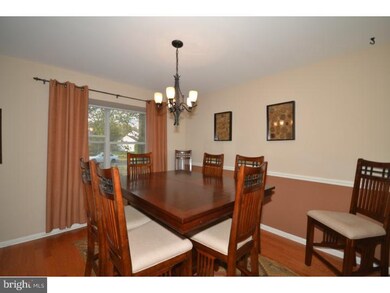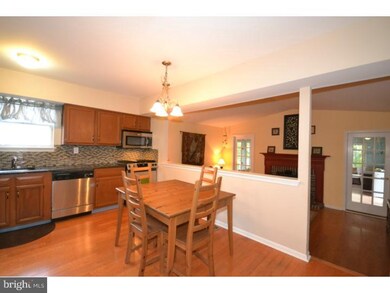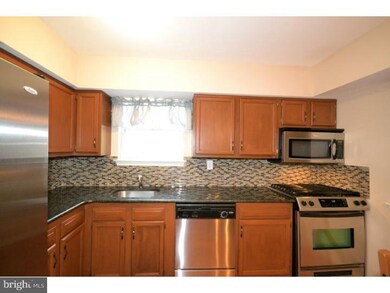
213 Twining Rd Lansdale, PA 19446
Montgomeryville Township NeighborhoodHighlights
- Colonial Architecture
- Deck
- Wooded Lot
- Montgomery Elementary School Rated A
- Wood Burning Stove
- Cathedral Ceiling
About This Home
As of July 2024Welcome Home!! This fabulous home is ready for you to move right in! Upgraded & updated, open floor plan & neutral decor. Just pack your bags. Hardwood floors thru out the 1st fl., sunny bay windows in the LR and DR, wonderful kitchen w/ brand new granite counter top & tile backsplash plus energy efficient stainless appliances! The cozy family room has a wood burning stove that heats the entire 1st fl. The spacious sunroom is the perfect place to relax with a built in hot tub!! Upstairs find 3 generously sized bdrms with ample closet space & a large full bath w/ shower stall, soaking tub, & stylish double sink vanity. Outside is equally as wonderful. Enjoy lounging on the expansive 2 tier deck that backs to the woods and overlooks the gardens. So peaceful. You will also save on the energy bills w/ the solar panels on the (new) roof! Located by Spring Valley Park, plenty of shopping, major roads, & public transportation. Perfect
Last Agent to Sell the Property
RE/MAX Legacy License #RS-211648-L Listed on: 10/04/2013

Last Buyer's Agent
Rochelle Sauber
Weichert Realtors License #TREND:49598
Home Details
Home Type
- Single Family
Est. Annual Taxes
- $4,897
Year Built
- Built in 1986
Lot Details
- 0.28 Acre Lot
- Wooded Lot
- Property is in good condition
- Property is zoned R5
Parking
- 1 Car Attached Garage
- 3 Open Parking Spaces
Home Design
- Colonial Architecture
- Vinyl Siding
Interior Spaces
- 2,044 Sq Ft Home
- Property has 2 Levels
- Cathedral Ceiling
- Skylights
- Wood Burning Stove
- Brick Fireplace
- Family Room
- Living Room
- Dining Room
- Basement Fills Entire Space Under The House
- Laundry on main level
Kitchen
- Eat-In Kitchen
- Butlers Pantry
- Self-Cleaning Oven
- Dishwasher
- Disposal
Flooring
- Wood
- Wall to Wall Carpet
- Tile or Brick
Bedrooms and Bathrooms
- 3 Bedrooms
- En-Suite Primary Bedroom
- Whirlpool Bathtub
- Walk-in Shower
Schools
- Montgomery Elementary School
- Pennbrook Middle School
- North Penn Senior High School
Utilities
- Central Air
- Heating System Uses Gas
- Natural Gas Water Heater
- Cable TV Available
Additional Features
- Energy-Efficient Appliances
- Deck
Community Details
- No Home Owners Association
Listing and Financial Details
- Tax Lot 101
- Assessor Parcel Number 46-00-03874-652
Ownership History
Purchase Details
Home Financials for this Owner
Home Financials are based on the most recent Mortgage that was taken out on this home.Purchase Details
Home Financials for this Owner
Home Financials are based on the most recent Mortgage that was taken out on this home.Purchase Details
Similar Homes in Lansdale, PA
Home Values in the Area
Average Home Value in this Area
Purchase History
| Date | Type | Sale Price | Title Company |
|---|---|---|---|
| Deed | $336,500 | None Available | |
| Deed | $350,000 | None Available | |
| Deed | $177,000 | -- |
Mortgage History
| Date | Status | Loan Amount | Loan Type |
|---|---|---|---|
| Open | $700,000 | New Conventional | |
| Closed | $219,000 | New Conventional | |
| Closed | $269,200 | New Conventional | |
| Previous Owner | $343,560 | No Value Available | |
| Previous Owner | $339,150 | No Value Available | |
| Previous Owner | $240,000 | No Value Available | |
| Previous Owner | $198,000 | No Value Available |
Property History
| Date | Event | Price | Change | Sq Ft Price |
|---|---|---|---|---|
| 07/26/2024 07/26/24 | Sold | $750,000 | +12.1% | $228 / Sq Ft |
| 06/07/2024 06/07/24 | Pending | -- | -- | -- |
| 06/06/2024 06/06/24 | For Sale | $669,000 | +98.8% | $204 / Sq Ft |
| 11/19/2013 11/19/13 | Sold | $336,500 | 0.0% | $165 / Sq Ft |
| 10/11/2013 10/11/13 | Pending | -- | -- | -- |
| 10/04/2013 10/04/13 | For Sale | $336,500 | -- | $165 / Sq Ft |
Tax History Compared to Growth
Tax History
| Year | Tax Paid | Tax Assessment Tax Assessment Total Assessment is a certain percentage of the fair market value that is determined by local assessors to be the total taxable value of land and additions on the property. | Land | Improvement |
|---|---|---|---|---|
| 2024 | $7,385 | $197,950 | -- | -- |
| 2023 | $7,045 | $197,950 | $0 | $0 |
| 2022 | $6,798 | $197,950 | $0 | $0 |
| 2021 | $6,391 | $197,950 | $0 | $0 |
| 2020 | $6,223 | $197,950 | $0 | $0 |
| 2019 | $6,005 | $197,950 | $0 | $0 |
| 2018 | $994 | $194,650 | $0 | $0 |
| 2017 | $5,605 | $189,820 | $0 | $0 |
| 2016 | $5,532 | $179,080 | $52,300 | $126,780 |
| 2015 | $4,982 | $179,080 | $52,300 | $126,780 |
| 2014 | $4,982 | $179,080 | $52,300 | $126,780 |
Agents Affiliated with this Home
-
Candyce Chimera

Seller's Agent in 2024
Candyce Chimera
RE/MAX
(215) 858-5342
63 in this area
126 Total Sales
-
Scott Newell

Buyer's Agent in 2024
Scott Newell
RE/MAX
(267) 421-9266
4 in this area
123 Total Sales
-
Michelle Rothwell

Seller's Agent in 2013
Michelle Rothwell
RE/MAX
(215) 460-9991
23 in this area
50 Total Sales
-
R
Buyer's Agent in 2013
Rochelle Sauber
Weichert Corporate
Map
Source: Bright MLS
MLS Number: 1003609986
APN: 46-00-03874-652
- 111 Hampton Cir
- 129 Claremont Dr
- 106 Fairview Dr
- 211 Pioneer Dr
- 202 Lennox Ct
- 403 Reagans Ln
- 255 Foxhedge Rd
- 259 Foxhedge Rd
- 253 Foxhedge Rd
- 202 Foxhedge Rd Unit MODEL HOME
- 204 Stratford Ct
- 437 Reagans Ln
- 332 Foxtail Ln
- 450 Regans Ln
- 608 Ascot Ct
- 441 Regans Ln
- 605 Aqueduct Dr
- 2704 Adams Ct
- 185 Pinecrest Ln
- 119 Coventry Cir
