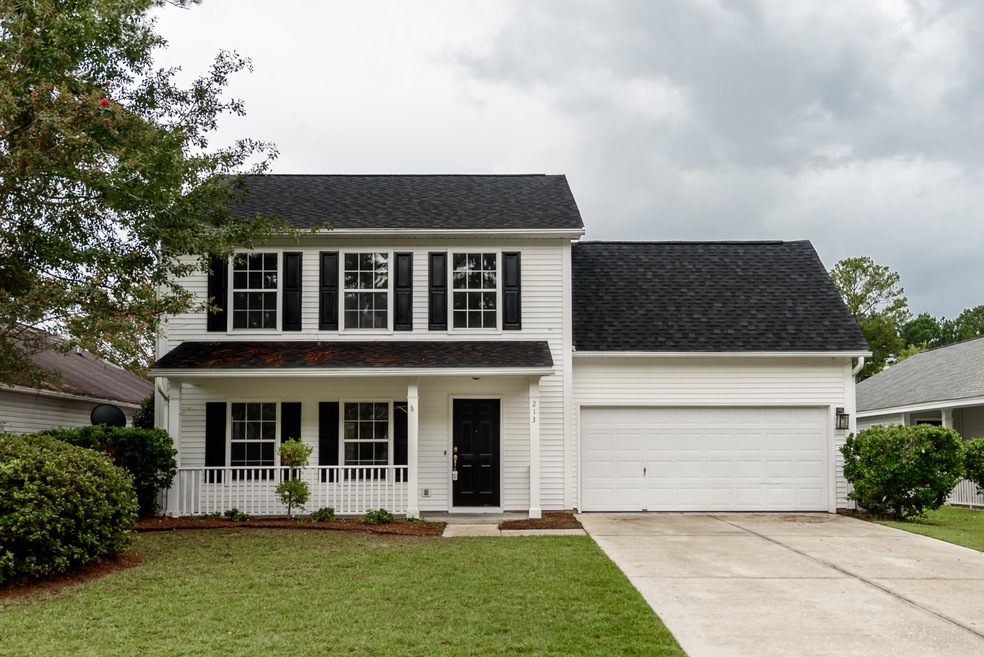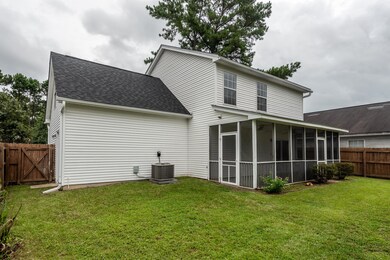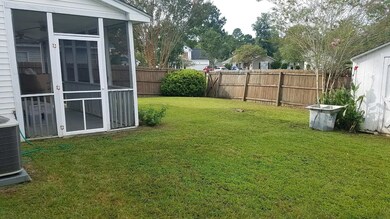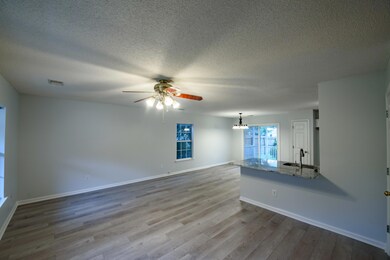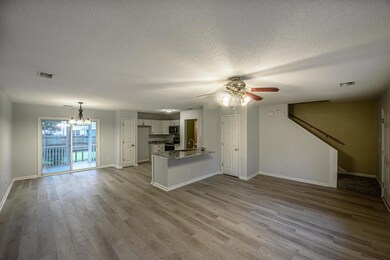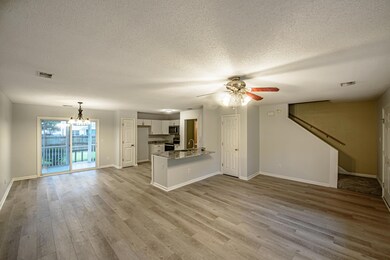
213 Two Pond Loop Ladson, SC 29456
Highlights
- Finished Room Over Garage
- Pond
- Great Room
- Ashley Ridge High School Rated A-
- Traditional Architecture
- Thermal Windows
About This Home
As of September 2020Beautiful home in Dorchester II school district just remodeled this month! This home has brand new LVT throughout the entire downstairs, brand new carpet upstairs and on stairs. Freshly painted all downstairs. Kitchen has brand new stainless steel microwave and stove, stainless steel dishwasher is 1 year old. Brand new beautiful granite counters in kitchen with new tub sink and upgraded kitchen faucet/sprayer, brand new white cabinets and new light fixtures in kitchen and dining room. Upstairs has brand new bathroom vanity cabinets and sinks, freshly painted and brand new LVT flooring in both the master and hall bathroom. This home has a brand new architectural shingled roof that was added on 06/01/2020. New HVAC/AC. This is like buying a brand new home! This one will not last!!!
Last Agent to Sell the Property
RE/MAX Coast & Island License #47712 Listed on: 08/23/2020

Home Details
Home Type
- Single Family
Est. Annual Taxes
- $1,566
Year Built
- Built in 1999
Lot Details
- 4,792 Sq Ft Lot
- Privacy Fence
- Wood Fence
HOA Fees
- $15 Monthly HOA Fees
Parking
- 2 Car Garage
- Finished Room Over Garage
Home Design
- Traditional Architecture
- Slab Foundation
- Architectural Shingle Roof
- Vinyl Siding
Interior Spaces
- 1,630 Sq Ft Home
- 2-Story Property
- Popcorn or blown ceiling
- Ceiling Fan
- Thermal Windows
- Insulated Doors
- Great Room
- Laundry Room
Kitchen
- Eat-In Kitchen
- Dishwasher
- ENERGY STAR Qualified Appliances
Bedrooms and Bathrooms
- 3 Bedrooms
- Walk-In Closet
Eco-Friendly Details
- Energy-Efficient HVAC
- ENERGY STAR/Reflective Roof
Outdoor Features
- Pond
- Screened Patio
- Front Porch
Schools
- Dr. Eugene Sires Elementary School
- Oakbrook Middle School
- Ashley Ridge High School
Utilities
- Cooling Available
- Heat Pump System
Community Details
- Brookhaven Subdivision
Listing and Financial Details
- Home warranty included in the sale of the property
Ownership History
Purchase Details
Home Financials for this Owner
Home Financials are based on the most recent Mortgage that was taken out on this home.Purchase Details
Home Financials for this Owner
Home Financials are based on the most recent Mortgage that was taken out on this home.Purchase Details
Home Financials for this Owner
Home Financials are based on the most recent Mortgage that was taken out on this home.Purchase Details
Home Financials for this Owner
Home Financials are based on the most recent Mortgage that was taken out on this home.Purchase Details
Similar Homes in the area
Home Values in the Area
Average Home Value in this Area
Purchase History
| Date | Type | Sale Price | Title Company |
|---|---|---|---|
| Deed | $226,000 | None Available | |
| Deed | -- | -- | |
| Interfamily Deed Transfer | -- | -- | |
| Warranty Deed | $162,000 | None Available | |
| Deed | $109,171 | -- |
Mortgage History
| Date | Status | Loan Amount | Loan Type |
|---|---|---|---|
| Open | $219,220 | New Conventional | |
| Previous Owner | $174,775 | No Value Available | |
| Previous Owner | -- | No Value Available | |
| Previous Owner | $166,250 | New Conventional | |
| Previous Owner | $48,600 | Stand Alone Second | |
| Previous Owner | $113,400 | New Conventional |
Property History
| Date | Event | Price | Change | Sq Ft Price |
|---|---|---|---|---|
| 09/25/2020 09/25/20 | Sold | $226,000 | 0.0% | $139 / Sq Ft |
| 08/26/2020 08/26/20 | Pending | -- | -- | -- |
| 08/23/2020 08/23/20 | For Sale | $226,000 | +27.0% | $139 / Sq Ft |
| 02/22/2017 02/22/17 | Sold | $178,000 | +1.7% | $112 / Sq Ft |
| 01/16/2017 01/16/17 | Pending | -- | -- | -- |
| 11/16/2016 11/16/16 | For Sale | $175,000 | -- | $110 / Sq Ft |
Tax History Compared to Growth
Tax History
| Year | Tax Paid | Tax Assessment Tax Assessment Total Assessment is a certain percentage of the fair market value that is determined by local assessors to be the total taxable value of land and additions on the property. | Land | Improvement |
|---|---|---|---|---|
| 2024 | $2,543 | $12,106 | $4,560 | $7,546 |
| 2023 | $2,543 | $9,037 | $1,800 | $7,237 |
| 2022 | $2,106 | $9,040 | $1,800 | $7,240 |
| 2021 | $2,193 | $9,040 | $1,800 | $7,240 |
| 2020 | $1,654 | $5,880 | $1,200 | $4,680 |
| 2019 | $1,615 | $5,880 | $1,200 | $4,680 |
| 2018 | $1,614 | $8,820 | $1,800 | $7,020 |
| 2017 | $1,349 | $8,820 | $1,800 | $7,020 |
| 2016 | $3,483 | $8,820 | $1,800 | $7,020 |
| 2015 | $3,486 | $8,820 | $1,800 | $7,020 |
| 2014 | $1,292 | $144,670 | $0 | $0 |
| 2013 | -- | $5,790 | $0 | $0 |
Agents Affiliated with this Home
-

Seller's Agent in 2020
Tracy Hatchell
RE/MAX
(843) 224-3852
5 in this area
90 Total Sales
-
J
Buyer's Agent in 2020
Joe Sturm
AgentOwned Realty
(843) 693-0314
1 in this area
8 Total Sales
-

Seller's Agent in 2017
Belinda Fox
Carolina One Real Estate
(843) 499-2085
13 Total Sales
-

Seller Co-Listing Agent in 2017
Michael Fox
Carolina One Real Estate
(843) 938-3203
54 in this area
677 Total Sales
-

Buyer's Agent in 2017
Jennifer Young
Evo Real Estate
(843) 864-9444
4 in this area
43 Total Sales
Map
Source: CHS Regional MLS
MLS Number: 20023392
APN: 154-07-04-013
- 224 Two Pond Loop
- 112 Brookhaven Way
- 219 Tuscany Ct
- 3841 Fault Line Dr
- 186 Two Pond Loop
- 1120 Maryland Dr
- 106 Shirley Dr
- 9875 Jamison Rd
- 4005 Ladson Rd
- 9612 Hoot Owl Ave
- 202 Chandler Dr
- 9630 Crosscut Dr
- 9666 Jamison Rd
- 9624 Crosscut Dr
- 4500 Winterwood Place
- 115 Saint Awdry St
- 160 Mickler Dr
- 4504 Winterwood Place
- 221 Terrace View Dr
- 201 Terrace View Dr
