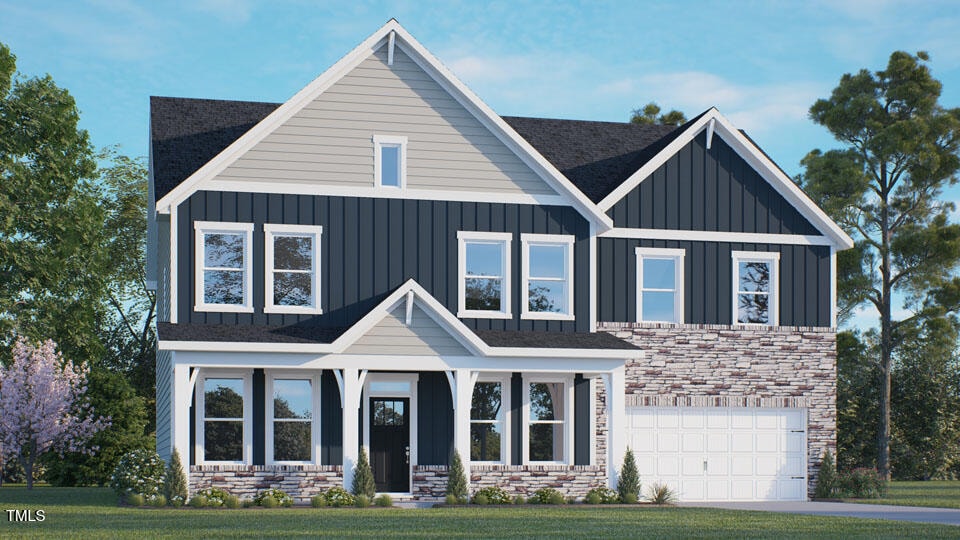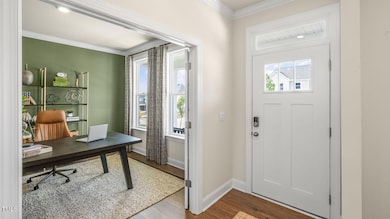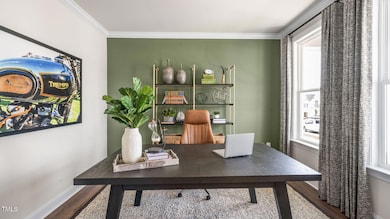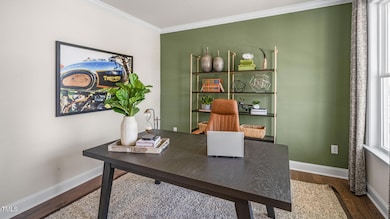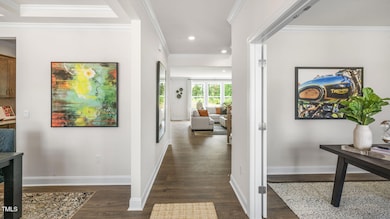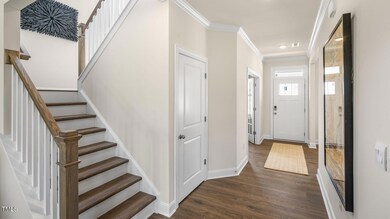
213 Umstead St Sanford, NC 27330
Estimated payment $3,345/month
Highlights
- New Construction
- Finished Room Over Garage
- Craftsman Architecture
- In Ground Pool
- Open Floorplan
- Clubhouse
About This Home
Welcome to 213 Umstead Street at The Manors at Galvins Ridge in Sanford, NC! This is the Model Home that is move in ready and waiting to be yours! The Norman is one of our brand-new two-story floorplans featured at The Manors at Galvins Ridge. This home boasts an impressive level of comfort, luxury, and style, offering 5 bedrooms, 3 bathrooms, 3,262 sq. ft. of thoughtfully designed living space, and a 2-car garage. Upon entering through the front door, the welcoming foyer leads you past the flex room with beautiful French doors. This is adjacent to a formal dining area perfect for entertainment. Making your way into the kitchen you will delighted with the Normans luxury features. The Kitchen boasts a walk-in butler's pantry, an expansive kitchen island, beautiful quartz countertops, soft-close shaker-style cabinets with crown molding, and stainless-steel appliances. The Kitchen over-looks a cozy corner breakfast area, perfect for casual dining. This leads you onto the covered back patio where you can unwind after a long day. The open-concept layout integrates the main living area, which is a spacious family room that includes a warm and inviting fireplace. Directly in the back left corner of the home is a bedroom that is conveniently next to a full bathroom for easy access! On the second floor is where you'll find a loft, three additional bedrooms, each with its own walk-in closet, cozy carpet flooring, and two more full bathrooms. The loft offers a flexible space that can be used as a media room, playroom, or a fitness area/home gym. Off the loft is the primary bedroom thoughtfully accented with a trey ceiling. The primary bathroom features a tub and separate walk-in shower, dual vanity sinks, spacious walk-in closet, and a water closet for ultimate privacy. The laundry room completes the second floor and Norman floorplan! Planned amenities included pool, clubhouse, outdoor courts, miles of walking trails, dog parks, a fishing pond, and more! It is conveniently located off HWY 1 within 10 minutes, 15 minutes to HWY 540 and of major area employers such as Central Carolina Enterprise Park, Triangle Innovation Point, Pfizer, Caterpillar, Astella, and Vinfast. Our community is 30 minutes to Downtown Raleigh, 35 minutes from Research Triangle Park, and 45 minutes to Fort Liberty! One-year builder's warranty and 10-year structural warranty. Your new home also includes our smart home technology package! The Smart Home is equipped with technology that includes the following: Wave programmable thermostat, Z-Wave door lock, a Z-Wave wireless switch, a touchscreen Smart Home control panel, an automation platform from Alarm.; video doorbell; Amz pop. photos are representatives With its thoughtful design, spacious layout, and modern conveniences, the Norman is the ideal new home for you at The Manors at Galvins Ridge. Schedule a tour today!
Home Details
Home Type
- Single Family
Year Built
- Built in 2025 | New Construction
Lot Details
- 8,801 Sq Ft Lot
- Water-Smart Landscaping
- Level Lot
HOA Fees
- $65 Monthly HOA Fees
Parking
- 2 Car Attached Garage
- Finished Room Over Garage
- Electric Vehicle Home Charger
- Garage Door Opener
- Private Driveway
- Open Parking
Home Design
- Craftsman Architecture
- Slab Foundation
- Frame Construction
- Shingle Roof
- Architectural Shingle Roof
- Shake Siding
- Vinyl Siding
- Stone Veneer
Interior Spaces
- 3,262 Sq Ft Home
- 2-Story Property
- Open Floorplan
- Wet Bar
- Tray Ceiling
- Smooth Ceilings
- Vaulted Ceiling
- Gas Log Fireplace
- Double Pane Windows
- Shutters
- Window Screens
- Entrance Foyer
- Family Room
- Living Room with Fireplace
- Dining Room
- Home Office
- Loft
- Pull Down Stairs to Attic
Kitchen
- Eat-In Kitchen
- Butlers Pantry
- Built-In Self-Cleaning Convection Oven
- Gas Oven
- Gas Cooktop
- Range Hood
- Microwave
- Plumbed For Ice Maker
- Dishwasher
- Stainless Steel Appliances
- Kitchen Island
- Quartz Countertops
- Disposal
- Instant Hot Water
Flooring
- Carpet
- Laminate
- Ceramic Tile
Bedrooms and Bathrooms
- 5 Bedrooms
- Main Floor Bedroom
- Dual Closets
- Walk-In Closet
- 3 Full Bathrooms
- Double Vanity
- Low Flow Plumbing Fixtures
- Private Water Closet
- Soaking Tub
- Bathtub with Shower
- Shower Only in Primary Bathroom
- Walk-in Shower
Laundry
- Laundry Room
- Laundry on upper level
- Washer and Electric Dryer Hookup
Home Security
- Smart Home
- Smart Thermostat
- Carbon Monoxide Detectors
- Fire and Smoke Detector
Eco-Friendly Details
- Energy-Efficient Thermostat
Outdoor Features
- In Ground Pool
- Covered patio or porch
- Rain Gutters
Schools
- Deep River Elementary School
- East Lee Middle School
- Southern Lee High School
Utilities
- Zoned Heating and Cooling
- Heating System Uses Natural Gas
- Vented Exhaust Fan
- Natural Gas Connected
- Tankless Water Heater
- Gas Water Heater
- High Speed Internet
Listing and Financial Details
- Home warranty included in the sale of the property
Community Details
Overview
- Association fees include ground maintenance
- Ppm Inc. Association, Phone Number (919) 848-4911
- Built by D.R. Horton
- Galvins Ridge Subdivision, Norman C Floorplan
Amenities
- Clubhouse
- Laundry Facilities
Recreation
- Community Playground
- Community Pool
- Dog Park
- Trails
Map
Home Values in the Area
Average Home Value in this Area
Property History
| Date | Event | Price | Change | Sq Ft Price |
|---|---|---|---|---|
| 04/02/2025 04/02/25 | For Sale | $520,000 | -- | $159 / Sq Ft |
Similar Homes in Sanford, NC
Source: Doorify MLS
MLS Number: 10086358
- 329 Umstead St
- 269 Umstead St
- 265 Umstead St
- 261 Umstead St
- 257 Umstead St
- 322 Umstead St
- 302 Umstead St
- 326 Umstead St
- 309 Umstead St
- 280 Umstead St
- 240 David Hill Dr
- 176 Starlight St
- 172 Starlight St
- 168 Starlight St
- 180 Starlight St
- 164 Starlight St
- 220 Starlight St
- 212 Starlight St
- 204 Starlight St
- 196 Starlight St
