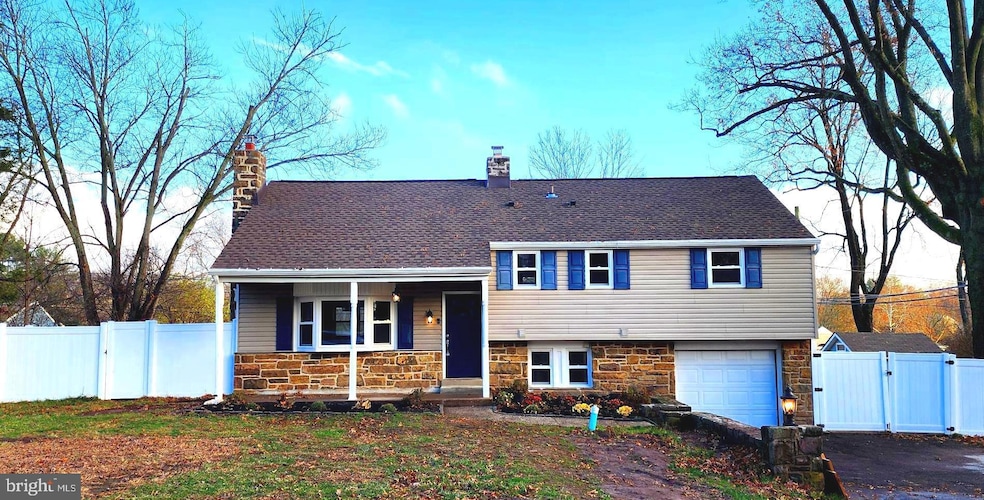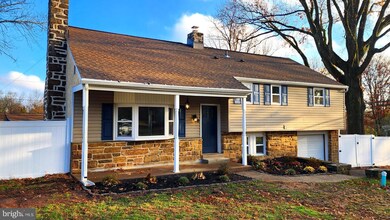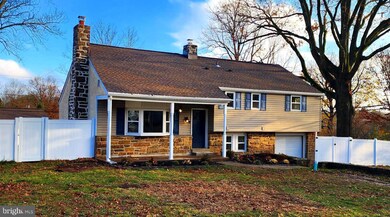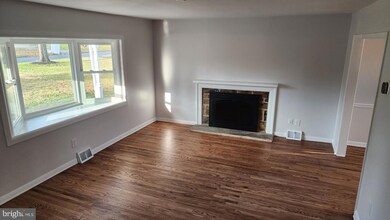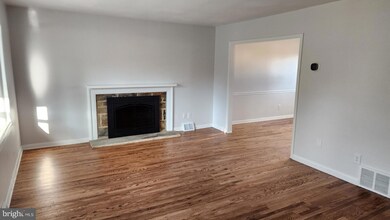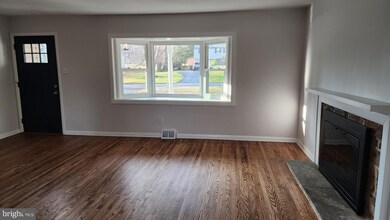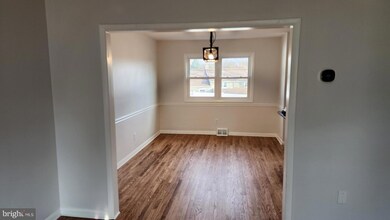213 Upper Valley Rd North Wales, PA 19454
Estimated payment $3,737/month
Highlights
- View of Trees or Woods
- Traditional Floor Plan
- Sun or Florida Room
- North Wales Elementary School Rated A-
- Wood Flooring
- No HOA
About This Home
Welcome to this beautifully remodeled home at 213 Upper Valley Road in the highly desirable Merrybrook community in North Wales. This convenient split-level home offers many upgrades and improvements for carefree living. As you enter the home the comfortable living room has newly refinished hardwood flooring throughout the home, and a refurbished fireplace to enjoy on cold winter days. The adjoining dining room has a bright window view of the rear yard, and flows into the upgraded kitchen with lots of cabinet space, granite countertops, stainless steel appliances, and a new refrigerator and gas range. The second floor provides three comfortable bedrooms and a remodeled full bath. The bedrooms all have new barn door sliding doors for easy access to the closet. The primary bedroom includes a walk-in closet providing ample storage for your wardrobe, and a private full bath. A very large 4th bedroom is located on the third level with a large closet and a sizeable storage space. The lower level of this home provides space to use as a family room, and includes laundry area, and a very convenient half bath. There is also a very large bright and cheerful carpeted sunroom with a beautiful view of the large vinyl fenced rear yard. A convenient storage building is located in the side yard for garden equipment or extra storage.
This beautiful home has been completely renovated with beautifully refinished hardwood flooring on all levels, completely repainted, new interior doors on all rooms and sliding barn doors on all closets, a new HVAC system, new kitchen range and refrigerator, newer roof and siding, a new garage door and track system, and newly landscaped front planting beds. Finally, the sewer line was replaced in 2024.
The Upper Gwynedd township with parks and recreational facilities, and the highly rated North Penn School district make this home a great choice in this wonderful community. The area includes shopping and many dining options at nearby Montgomeryville mall. This special home won’t last long. Schedule your appointment now!
Listing Agent
(610) 329-2322 tadamski@kw.com Realty One Group Restore - Collegeville License #RS321818 Listed on: 11/25/2025

Home Details
Home Type
- Single Family
Est. Annual Taxes
- $5,561
Year Built
- Built in 1955 | Remodeled in 2025
Lot Details
- 0.35 Acre Lot
- Lot Dimensions are 108.00 x 0.00
- Infill Lot
- Vinyl Fence
- Stone Retaining Walls
- Back Yard Fenced
- Property is in excellent condition
Parking
- 1 Car Direct Access Garage
- 4 Driveway Spaces
- Front Facing Garage
- Garage Door Opener
Home Design
- Split Level Home
- Shingle Roof
- Asphalt Roof
- Vinyl Siding
- Concrete Perimeter Foundation
Interior Spaces
- Property has 3 Levels
- Traditional Floor Plan
- Wood Burning Fireplace
- Fireplace With Glass Doors
- Double Pane Windows
- Replacement Windows
- French Doors
- Living Room
- Dining Room
- Den
- Sun or Florida Room
- Storage Room
- Views of Woods
Kitchen
- Gas Oven or Range
- Built-In Range
- Kitchen Island
- Disposal
Flooring
- Wood
- Carpet
- Tile or Brick
Bedrooms and Bathrooms
- 4 Bedrooms
- En-Suite Bathroom
Laundry
- Laundry Room
- Gas Dryer
Partially Finished Basement
- Garage Access
- Laundry in Basement
- Basement Windows
Outdoor Features
- Storage Shed
- Playground
Schools
- North Wales Elementary School
- Penn Brook Middle School
- North Penn Senior High School
Utilities
- Central Heating and Cooling System
- 200+ Amp Service
- Natural Gas Water Heater
- Municipal Trash
Community Details
- No Home Owners Association
- Merrybrook Subdivision
Listing and Financial Details
- Tax Lot 031
- Assessor Parcel Number 56-00-09175-003
Map
Home Values in the Area
Average Home Value in this Area
Tax History
| Year | Tax Paid | Tax Assessment Tax Assessment Total Assessment is a certain percentage of the fair market value that is determined by local assessors to be the total taxable value of land and additions on the property. | Land | Improvement |
|---|---|---|---|---|
| 2025 | $5,399 | $147,140 | $52,160 | $94,980 |
| 2024 | $5,399 | $147,140 | $52,160 | $94,980 |
| 2023 | $5,145 | $147,140 | $52,160 | $94,980 |
| 2022 | $4,962 | $147,140 | $52,160 | $94,980 |
| 2021 | $4,832 | $147,140 | $52,160 | $94,980 |
| 2020 | $4,706 | $147,140 | $52,160 | $94,980 |
| 2019 | $4,620 | $147,140 | $52,160 | $94,980 |
| 2018 | $4,619 | $147,140 | $52,160 | $94,980 |
| 2017 | $4,426 | $147,140 | $52,160 | $94,980 |
| 2016 | $4,368 | $147,140 | $52,160 | $94,980 |
| 2015 | $4,171 | $147,140 | $52,160 | $94,980 |
| 2014 | $4,171 | $147,140 | $52,160 | $94,980 |
Property History
| Date | Event | Price | List to Sale | Price per Sq Ft |
|---|---|---|---|---|
| 11/25/2025 11/25/25 | For Sale | $620,000 | -- | $272 / Sq Ft |
Purchase History
| Date | Type | Sale Price | Title Company |
|---|---|---|---|
| Deed | -- | None Available | |
| Quit Claim Deed | -- | -- |
Source: Bright MLS
MLS Number: PAMC2161684
APN: 56-00-09175-003
- 204 Letitia Ln
- 420 Fairview Ave
- 408 Fairview Ave
- 309 S Pennsylvania Ave
- 435 Church St
- 110 Washington Ave
- 1129 Dekalb Pike
- 376 Meadowbrook Rd
- 143 W Montgomery Ave
- 361 Newbury Ct
- 331 Farm Ln
- 909 N Penn Oak Rd
- The Norwich Plan at Gwynedd's Preserve at Prospect
- The Prospect Plan at Gwynedd's Preserve at Prospect
- The New Haven Plan at Gwynedd's Preserve at Prospect
- The Bedford II Country Farmhouse Plan at Gwynedd's Preserve at Prospect
- The Manor Plan at Gwynedd's Preserve at Prospect
- Modern Farmhouse Plan at Gwynedd's Preserve at Prospect
- The Bedford Country Farmhouse Plan at Gwynedd's Preserve at Prospect
- 415 W Prospect Ave
- 214 S 4th St
- 216 S 6th St
- 415 School St Unit 7
- 403 School St Unit Ground Floor
- 324 W Walnut St Unit B
- 14 Wexford Dr
- 7 Wexford Dr Unit Gwynedd club
- 103 Shannon Dr
- 720 Willow St Unit B
- 131 Church Rd
- 2801 Harvard Ct
- 100 Reading Cir
- 3007 Maryannes Ct
- 407 Sadie Ave
- 757 E Main St
- 6403 Rolling Hill Dr
- 150 Oakland Ave
- 6603 Colonial Ct
- 444 Church Rd Unit A1
- 10 Hunt Club Trail
