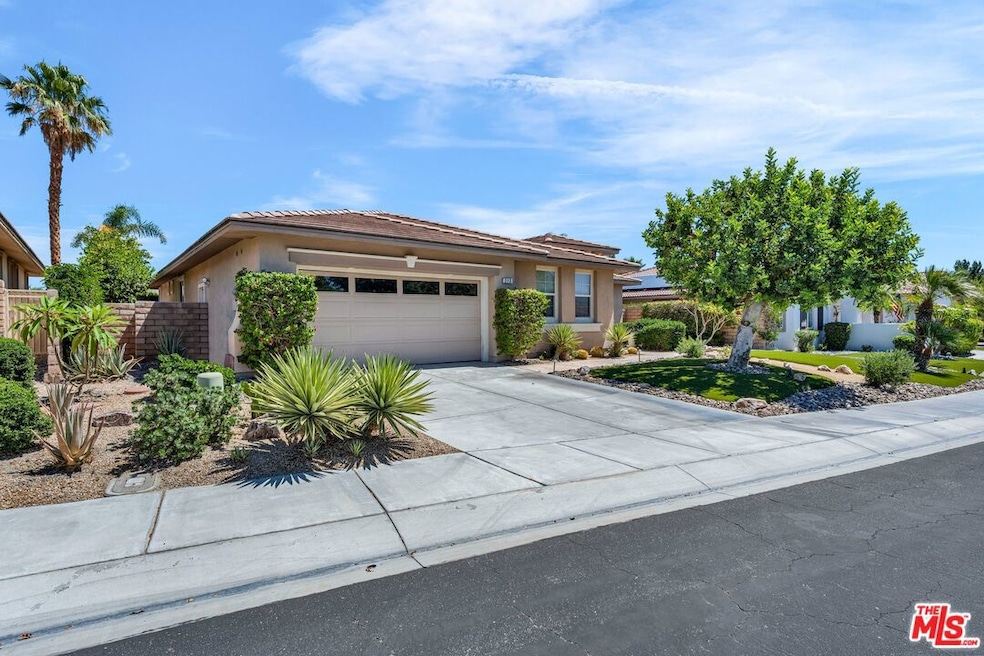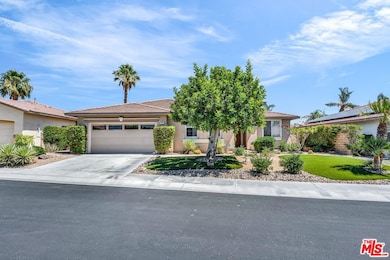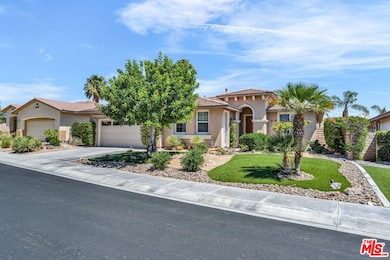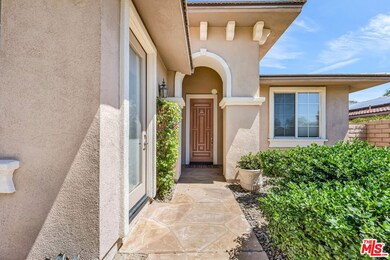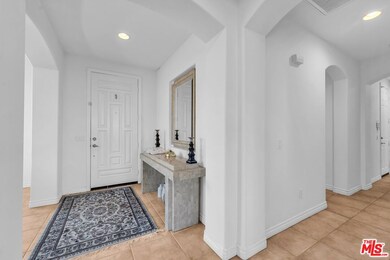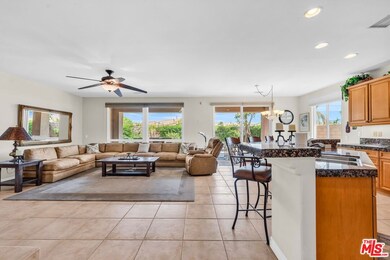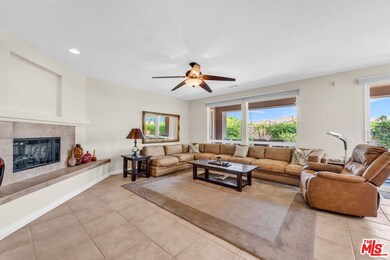213 Via Firenza Rancho Mirage, CA 92270
Estimated payment $4,467/month
Highlights
- In Ground Pool
- 2 Car Attached Garage
- Ceramic Tile Flooring
- Family Room with Fireplace
- Laundry Room
- Central Heating and Cooling System
About This Home
Modern Desert Retreat in Prestigious Tuscany Community. Welcome to 213 Via Firenza, an elegant desert oasis located in the coveted gated community of Tuscany in Rancho Mirage. This beautifully appointed 3-bedroom, 3-bathroom home offers 2,184 square feet of thoughtfully designed living space, blending contemporary style with effortless comfort.Step inside to discover a bright, open-concept layout with high ceilings, modern finishes, and ample natural light. The gourmet kitchen flows seamlessly into the living and dining areas perfect for entertaining or relaxing in style. Each bedroom is generously sized, with a luxurious primary suite that features a spa-inspired bathroom and direct access to the outdoor retreat. Outdoors, unwind in your private pool and spa, surrounded by lush landscaping and the serene ambiance of the desert. Whether enjoying a quiet morning or hosting under the stars, this backyard is your personal resort. Ideally located just minutes from Agua Caliente Casino, world-class golf, fine dining, and shopping, this home offers both tranquility and convenience in the heart of Rancho Mirage. Don't miss your opportunity to own a slice of paradise in one of the desert's most desirable communities.
Home Details
Home Type
- Single Family
Est. Annual Taxes
- $9,878
Year Built
- Built in 2003
HOA Fees
- $230 Monthly HOA Fees
Parking
- 2 Car Attached Garage
Interior Spaces
- 2,184 Sq Ft Home
- 1-Story Property
- Family Room with Fireplace
- Ceramic Tile Flooring
- Alarm System
Kitchen
- Oven or Range
- Dishwasher
Bedrooms and Bathrooms
- 3 Bedrooms
- 3 Full Bathrooms
Laundry
- Laundry Room
- Dryer
- Washer
Pool
- In Ground Pool
- In Ground Spa
Additional Features
- 7,405 Sq Ft Lot
- Central Heating and Cooling System
Listing and Financial Details
- Assessor Parcel Number 670-460-081
Map
Home Values in the Area
Average Home Value in this Area
Tax History
| Year | Tax Paid | Tax Assessment Tax Assessment Total Assessment is a certain percentage of the fair market value that is determined by local assessors to be the total taxable value of land and additions on the property. | Land | Improvement |
|---|---|---|---|---|
| 2025 | $9,878 | $720,777 | $174,226 | $546,551 |
| 2023 | $9,878 | $692,790 | $167,461 | $525,329 |
| 2022 | $9,669 | $679,207 | $164,178 | $515,029 |
| 2021 | $7,958 | $550,683 | $133,172 | $417,511 |
| 2020 | $6,944 | $491,681 | $118,903 | $372,778 |
| 2019 | $6,857 | $477,360 | $115,440 | $361,920 |
| 2018 | $6,540 | $459,000 | $111,000 | $348,000 |
| 2017 | $6,389 | $444,000 | $107,000 | $337,000 |
| 2016 | $6,202 | $439,000 | $106,000 | $333,000 |
| 2015 | $5,604 | $398,000 | $96,000 | $302,000 |
| 2014 | $5,542 | $385,000 | $93,000 | $292,000 |
Property History
| Date | Event | Price | List to Sale | Price per Sq Ft |
|---|---|---|---|---|
| 10/27/2025 10/27/25 | Price Changed | $649,000 | -7.2% | $297 / Sq Ft |
| 09/08/2025 09/08/25 | Price Changed | $699,000 | -5.4% | $320 / Sq Ft |
| 06/21/2025 06/21/25 | For Sale | $739,000 | -- | $338 / Sq Ft |
Purchase History
| Date | Type | Sale Price | Title Company |
|---|---|---|---|
| Grant Deed | -- | Fnt | |
| Grant Deed | $495,000 | Orange Coast Title Co | |
| Grant Deed | $380,500 | Landamerica |
Mortgage History
| Date | Status | Loan Amount | Loan Type |
|---|---|---|---|
| Open | $396,000 | Purchase Money Mortgage | |
| Previous Owner | $313,613 | Purchase Money Mortgage | |
| Closed | $39,200 | No Value Available |
Source: The MLS
MLS Number: 25555435
APN: 670-460-081
- 198 Via San Lucia
- 136 Via Solaro
- 27 Via Del Maricale
- 69800 Mccallum Way
- 68 Via Del Pienza
- 69812 Willow Ln
- 639 Via Firenze
- 410 Via Milano
- 420 Via Milano
- 617 Via Firenze
- 419 Via Milano
- 69835 Bluegrass Way
- 69987 Brookview Way
- Residence 2457 Plan at The Collection at Campanile
- Residence 1913 Plan at The Collection at Campanile
- Residence 2488 Plan at The Collection at Campanile
- Residence 2430 Plan at The Collection at Campanile
- Residence 2929 Plan at The Collection at Campanile
- 77 Via Las Flores
- 61 Via Las Flores
- 192 Via San Lucia
- 244 Via Padua
- 69801 Ramon Rd Unit 192
- 69801 Ramon Rd Unit 266
- 69801 Ramon Rd Unit 392
- 69801 Ramon Rd Unit 115
- 69801 Ramon Rd Unit 161
- 39 Calle Del Norte
- 88 Via Las Flores
- 24 Via Las Flores
- 45 Vista Encantada
- 31765 Neuma Dr
- 31675 Victor Rd
- 253 Loch Lomond Rd
- 15 Via Verde
- 68 Royal Saint Georges Way
- 21 Via Bella
- 18 Via Bella
- 69411 Ramon Rd Unit 360
- 46 Via Bella
