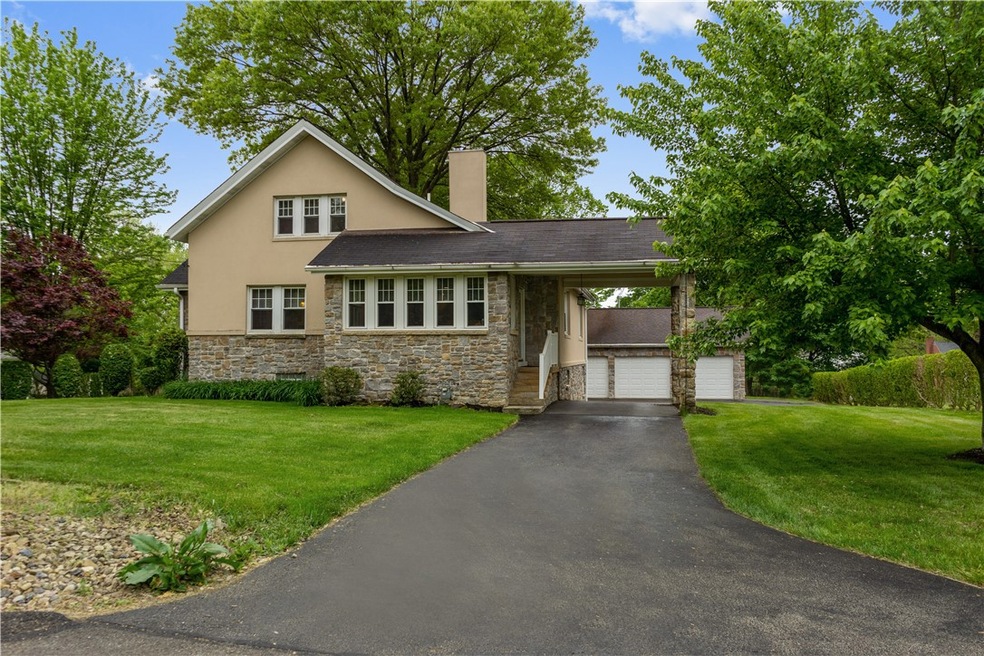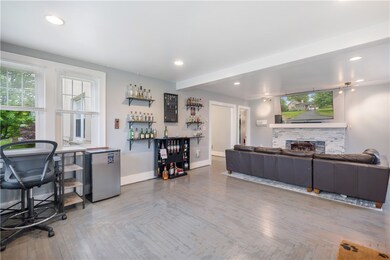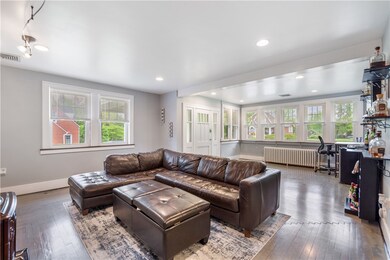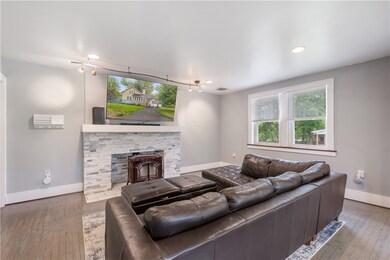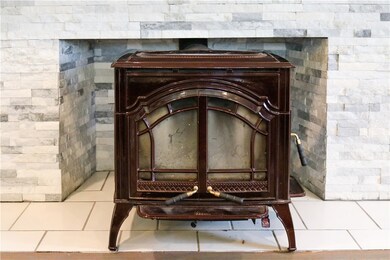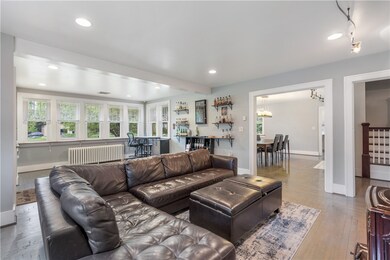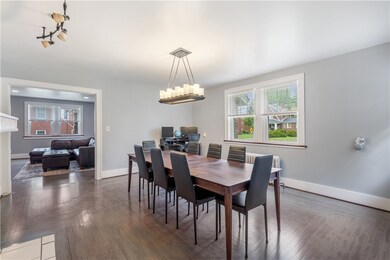
$540,000
- 4 Beds
- 2.5 Baths
- 2,610 Sq Ft
- 113 Charterwood Dr
- Pittsburgh, PA
Located in a highly sought-after Ross Township neighborhood, this beautifully maintained 4-bedroom, 2.5-bath home offers comfort, style, and peace of mind. Ideal for entertaining, the home boasts an inviting flow between living spaces, a large kitchen & plenty of room for gatherings both indoors & out. The den located on the 1st fl serves a perfect in-home office, or even a 5th bedroom. The
Michelle Proviano BERKSHIRE HATHAWAY THE PREFERRED REALTY
