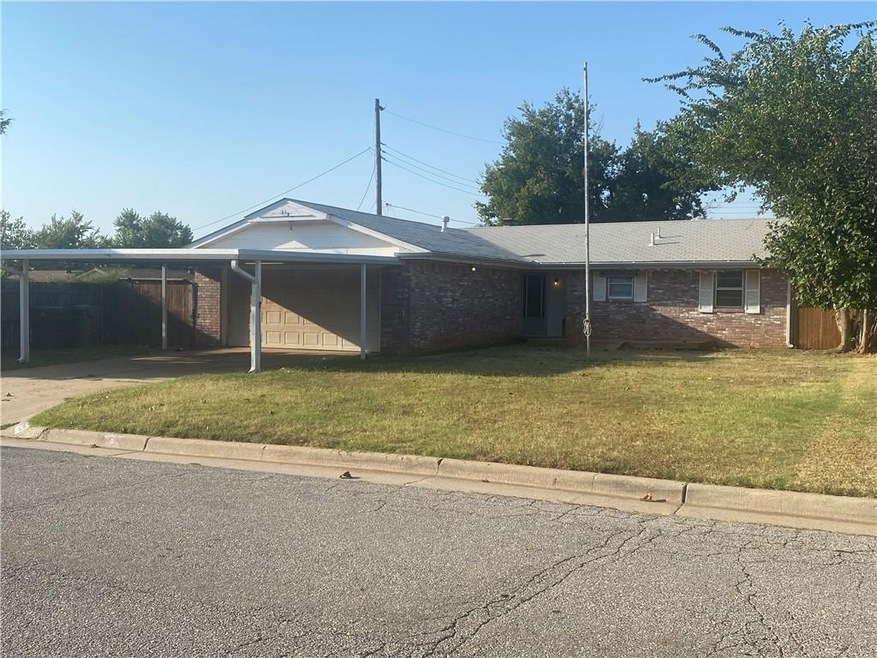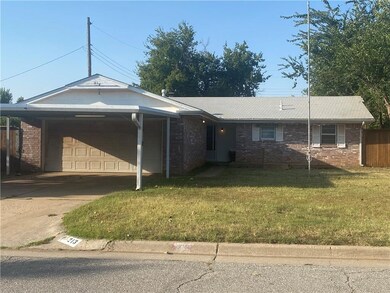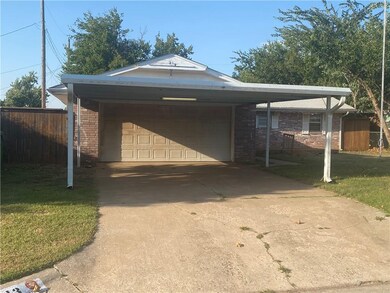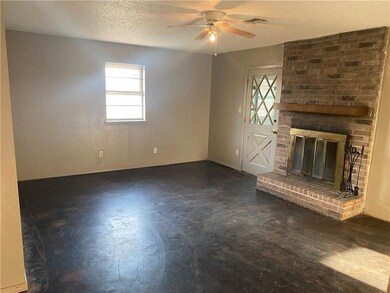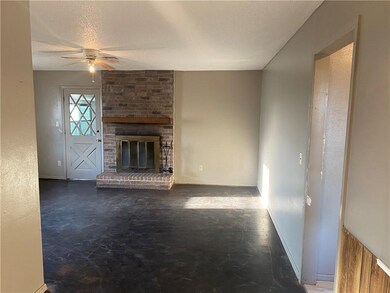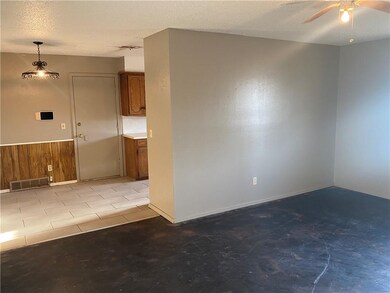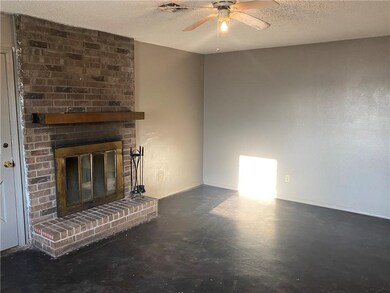
Highlights
- Ranch Style House
- 2 Car Attached Garage
- Central Heating and Cooling System
- Parkland Elementary School Rated A
- Interior Lot
- South Facing Home
About This Home
As of December 2021Back on Market due to no fault of seller. 3 Bed, 1.5 bath, 2 car slightly oversized garage plus carport. Home is close to park and elementary school. Newer Tile floor throughout most of the home. Newer fully tiled walk in shower. Home features a large deck in back yard as well as a 10 x 16 storage shed. 352 sqft fully enclosed, heated, and cooled addition off the living room. Home has great bones but could use some paint and other cosmetic updating. Buyer to verify square footage and school district. Seller prefers As-Is purchase but welcomes offers.
Home Details
Home Type
- Single Family
Est. Annual Taxes
- $2,351
Year Built
- Built in 1972
Lot Details
- 7,714 Sq Ft Lot
- South Facing Home
- Interior Lot
Parking
- 2 Car Attached Garage
Home Design
- Ranch Style House
- Slab Foundation
- Brick Frame
- Composition Roof
Interior Spaces
- 1,411 Sq Ft Home
- Fireplace Features Masonry
Bedrooms and Bathrooms
- 3 Bedrooms
Schools
- Parkland Elementary School
- Yukon Middle School
- Yukon High School
Utilities
- Central Heating and Cooling System
Listing and Financial Details
- Legal Lot and Block 14 / 6
Ownership History
Purchase Details
Home Financials for this Owner
Home Financials are based on the most recent Mortgage that was taken out on this home.Purchase Details
Home Financials for this Owner
Home Financials are based on the most recent Mortgage that was taken out on this home.Purchase Details
Home Financials for this Owner
Home Financials are based on the most recent Mortgage that was taken out on this home.Purchase Details
Home Financials for this Owner
Home Financials are based on the most recent Mortgage that was taken out on this home.Purchase Details
Home Financials for this Owner
Home Financials are based on the most recent Mortgage that was taken out on this home.Purchase Details
Purchase Details
Purchase Details
Purchase Details
Similar Homes in Yukon, OK
Home Values in the Area
Average Home Value in this Area
Purchase History
| Date | Type | Sale Price | Title Company |
|---|---|---|---|
| Warranty Deed | $138,000 | American Security Title | |
| Warranty Deed | $138,000 | American Security Title | |
| Interfamily Deed Transfer | -- | Equity Natl Title & Closing | |
| Warranty Deed | $80,000 | Agt | |
| Warranty Deed | -- | None Available | |
| Warranty Deed | -- | None Available | |
| Warranty Deed | -- | -- | |
| Warranty Deed | -- | -- | |
| Warranty Deed | $46,500 | -- |
Mortgage History
| Date | Status | Loan Amount | Loan Type |
|---|---|---|---|
| Open | $89,910 | Credit Line Revolving | |
| Closed | $126,530 | New Conventional | |
| Closed | $126,530 | New Conventional | |
| Previous Owner | $124,000 | VA | |
| Previous Owner | $126,200 | VA | |
| Previous Owner | $122,500 | VA | |
| Previous Owner | $94,500 | VA | |
| Previous Owner | $82,200 | VA | |
| Previous Owner | $80,000 | VA |
Property History
| Date | Event | Price | Change | Sq Ft Price |
|---|---|---|---|---|
| 06/05/2025 06/05/25 | For Sale | $220,000 | +59.4% | $156 / Sq Ft |
| 12/30/2021 12/30/21 | Sold | $138,000 | -2.1% | $98 / Sq Ft |
| 12/17/2021 12/17/21 | Pending | -- | -- | -- |
| 12/17/2021 12/17/21 | For Sale | $141,000 | 0.0% | $100 / Sq Ft |
| 09/26/2021 09/26/21 | Pending | -- | -- | -- |
| 09/23/2021 09/23/21 | Price Changed | $141,000 | -3.4% | $100 / Sq Ft |
| 09/21/2021 09/21/21 | For Sale | $146,000 | -- | $103 / Sq Ft |
Tax History Compared to Growth
Tax History
| Year | Tax Paid | Tax Assessment Tax Assessment Total Assessment is a certain percentage of the fair market value that is determined by local assessors to be the total taxable value of land and additions on the property. | Land | Improvement |
|---|---|---|---|---|
| 2024 | $2,351 | $22,784 | $1,980 | $20,804 |
| 2023 | $2,351 | $21,700 | $1,980 | $19,720 |
| 2022 | $0 | $13,458 | $1,937 | $11,521 |
| 2021 | $0 | $13,067 | $1,934 | $11,133 |
| 2020 | $0 | $12,686 | $1,928 | $10,758 |
| 2019 | $0 | $12,316 | $1,920 | $10,396 |
| 2018 | $0 | $11,958 | $1,911 | $10,047 |
| 2017 | -- | $11,610 | $1,897 | $9,713 |
| 2016 | -- | $11,609 | $1,899 | $9,710 |
| 2015 | -- | $10,944 | $1,865 | $9,079 |
| 2014 | -- | $10,625 | $1,840 | $8,785 |
Agents Affiliated with this Home
-
Jason Ferguson
J
Seller's Agent in 2021
Jason Ferguson
Pinnacle Real Estate
(405) 443-9947
1 in this area
20 Total Sales
-
Lauren Toppins

Buyer's Agent in 2021
Lauren Toppins
Cherrywood
(405) 821-4061
4 in this area
150 Total Sales
Map
Source: MLSOK
MLS Number: 976529
APN: 090020634
- 14524 Giverny Ln
- 129 W Parkland Dr
- 1525 Spring Creek Dr
- 204 Sequoia Park Dr
- 13325 SW 5th St
- 13316 SW 5th St
- 209 E Platt Dr
- 805 John F Kroutil Dr
- 309 W Vandament Ave Unit 2
- 14601 Chambord Dr
- 320 Willow Place
- 1313 Kingston Dr
- 1308 Holly Ave
- 0 Landon Ln
- 312 Carlsbad Ct
- 337 E Grand Teton Ct
- 213 E Willow Place
- 1110 Kouba Dr
- 1113 Winnipeg Dr
- 1000 Winnipeg Dr
