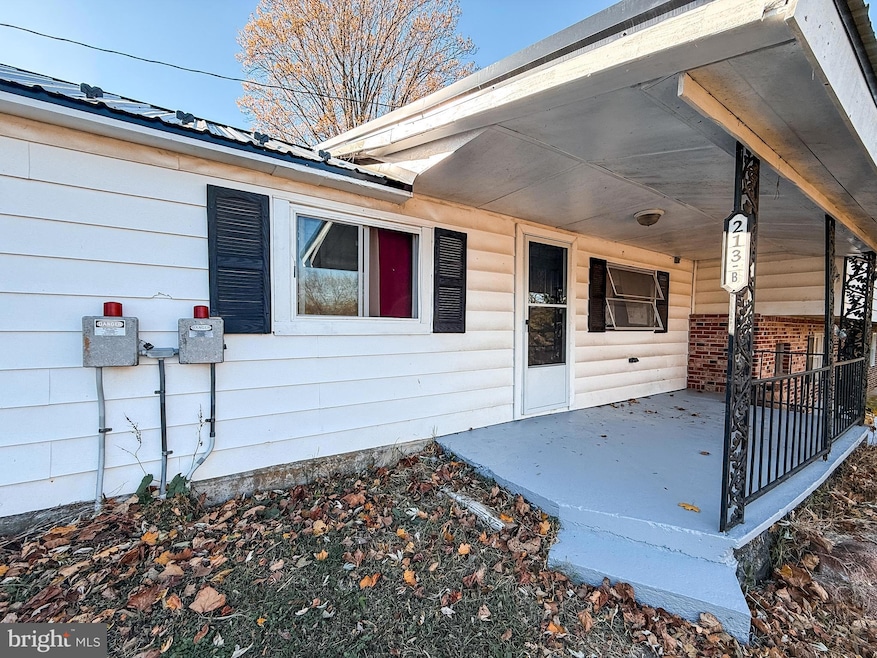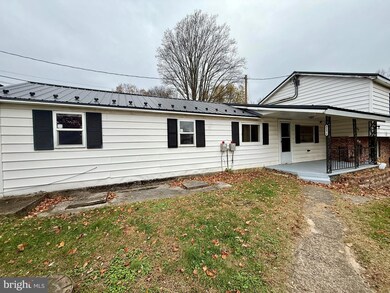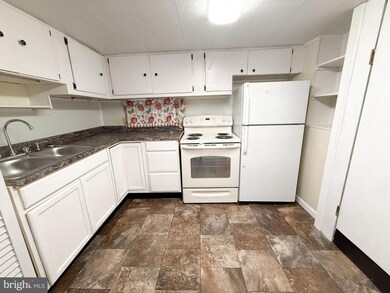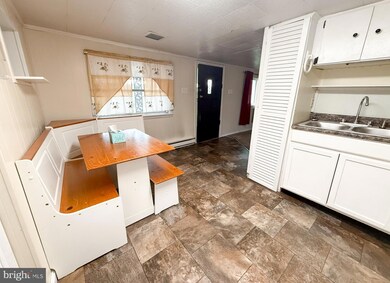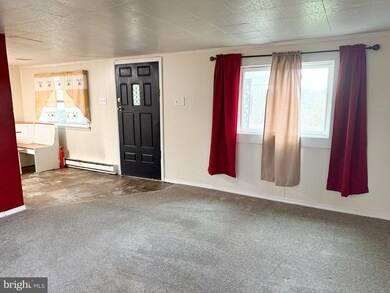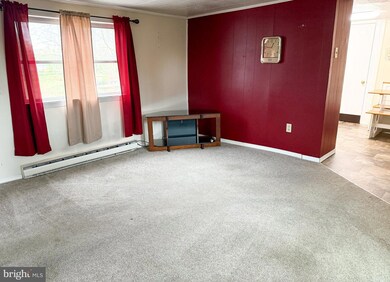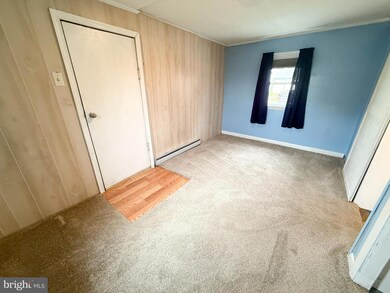213 W Chapline St Unit B Sharpsburg, MD 21782
Highlights
- Rambler Architecture
- Main Floor Bedroom
- Efficiency Studio
- Sharpsburg Elementary School Rated A-
- No HOA
- Breakfast Area or Nook
About This Home
Cozy 2 Bedroom 1 Bathroom ranch style home in the quaint historical town of Sharpsburg. (3 units on property, unit B is located on the middle lot). Home offers an eat-in kitchen with a breakfast nook dining table set, spacious living room, washer/dryer in utility room, and large covered front porch. New roof installed January 2025! On street parking. Sorry No pets allowed! FCAR/GCAAR Rental Application, please include recent 2 paystubs, and copy of driver license. Application fee $40 per Adult - personal check, made out to Middlepoint Property Management. Online applications at: middlepointproperties.com. Complete background checks are performed on each application to include employment, credit and criminal history. Nominal debt/income ratio should be 40% or less.
Listing Agent
(240) 422-9237 boettcherrealtor@gmail.com RE/MAX Results License #586230 Listed on: 11/17/2025

Home Details
Home Type
- Single Family
Est. Annual Taxes
- $2,769
Year Built
- Built in 1962
Home Design
- Rambler Architecture
- Aluminum Siding
Interior Spaces
- Property has 1 Level
- Window Treatments
- Living Room
- Combination Kitchen and Dining Room
- Efficiency Studio
- Carpet
Kitchen
- Breakfast Area or Nook
- Eat-In Kitchen
- Electric Oven or Range
Bedrooms and Bathrooms
- 2 Main Level Bedrooms
- 1 Full Bathroom
- Bathtub with Shower
Laundry
- Laundry in unit
- Dryer
- Washer
Home Security
- Storm Doors
- Fire and Smoke Detector
Parking
- On-Street Parking
- Off-Street Parking
Outdoor Features
- Porch
Schools
- Boonsboro High School
Utilities
- Window Unit Cooling System
- Electric Baseboard Heater
- Electric Water Heater
- Municipal Trash
Listing and Financial Details
- Residential Lease
- Security Deposit $975
- Tenant pays for exterior maintenance, lawn/tree/shrub care, light bulbs/filters/fuses/alarm care, minor interior maintenance, all utilities
- No Smoking Allowed
- 12-Month Lease Term
- Available 11/15/25
- $40 Application Fee
- Assessor Parcel Number 2201005375
Community Details
Overview
- No Home Owners Association
- Property Manager
Pet Policy
- No Pets Allowed
Map
Source: Bright MLS
MLS Number: MDWA2032702
APN: 01-005375
- 228 W Main St
- 117 E Main St
- 201 S Mechanic St
- 201 E Main St
- 0 Steamboat Run Rd Unit WVJF2019860
- 0 Burnside Bridge Rd
- 5514 Ferrero Ln
- 16821 Tow Path Ln
- Lot 4A Steamboat Run Rd
- 64 Wildflower Ln
- 0 Reachcliff Dr Unit WVJF2019398
- 44 N Tamarac Dr
- 0 N Tamarac Dr Unit WVJF2019108
- 5103 Red Hill Rd
- 4720 Horizon Ln
- 63 Hackberry Cir
- 1132 Terrapin Neck Rd
- 79 Chandler Dr
- 0 Shepherd Grade Rd Unit WVJF2020204
- 200 Meadow Ridge Dr
- 5510 Porterstown Rd
- 4705 Horizon Ln Unit ID1250706P
- 130 E German St Unit 201
- 114 S Princess St Unit 5
- 114 S Princess St Unit 3
- 114 S Princess St Unit 1
- 24 Butcher Ct
- 72 Maddex Farm Dr
- 215 Maddex Square Dr
- 7221 Hillview Dr
- 115 Swearingen Way
- 214 S Main St
- 0 Misty Dr
- 361 Truth Way
- 13 Truth Way
- 9531 Dumbarton Dr
- 15009 Falling Waters Rd
- 66 Shrewsbury Dr
- 5744 Charles Town Rd
- 23 Mudfort Dr
