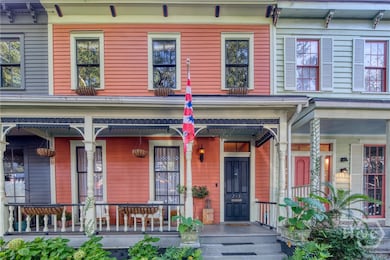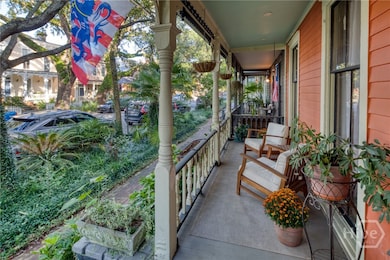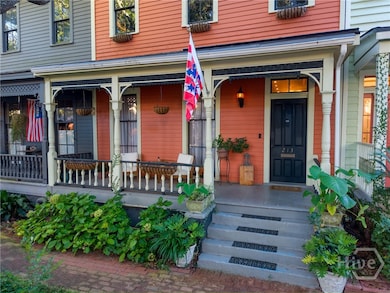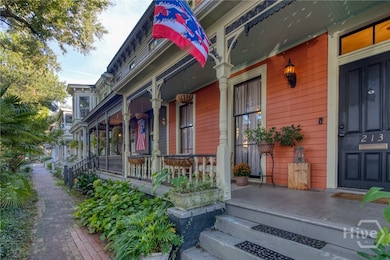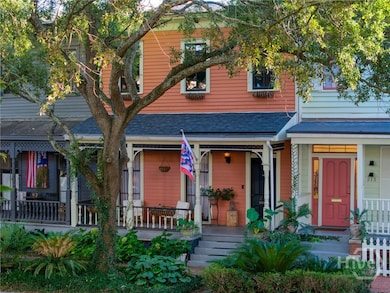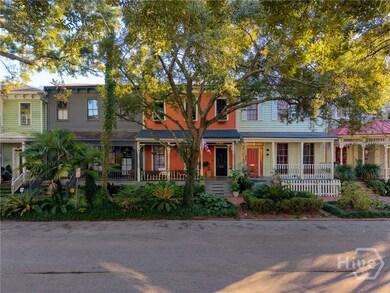213 W Duffy St Savannah, GA 31401
Historic Savannah NeighborhoodEstimated payment $5,040/month
Highlights
- Primary Bedroom Suite
- Deck
- High Ceiling
- Fireplace in Primary Bedroom
- Victorian Architecture
- No HOA
About This Home
Step into the heart of Savannah’s Victorian District at 213 W. Duffy Street, where historic charm meets modern peace of mind. This 3-bed, 3-bath home captures the elegance of old Savannah with original heart pine floors, ornate moldings, and intricate millwork, paired with thoughtful updates including extensive foundation repairs, a new roof, storm-resistant windows, updated sewage, & brand-new Trex decking, pergola, fencing, and hardscaping.
Spacious formal rooms offer the perfect setting for entertaining, while the 350+ sf kitchen is ready for your personal touch. Upstairs, two large bedrooms are joined by a generous third currently used as a TV room/home office. The primary suite includes an en-suite bath ready for an inspired refresh—offering the opportunity to design your dream retreat.
Relax on the inviting front porch or dine beneath the new pergola in the tree-shaded backyard—all just blocks from Forsyth Park, local cafés, boutiques, & Savannah’s vibrant cultural scene
Townhouse Details
Home Type
- Townhome
Est. Annual Taxes
- $3,875
Year Built
- Built in 1891
Lot Details
- 2,526 Sq Ft Lot
- Fenced Yard
- Wood Fence
Home Design
- Victorian Architecture
- Raised Foundation
- Composition Roof
- Wood Siding
Interior Spaces
- 2,524 Sq Ft Home
- 2-Story Property
- Built-In Features
- High Ceiling
- Double Pane Windows
- Living Room with Fireplace
- 4 Fireplaces
- Crawl Space
Kitchen
- Breakfast Area or Nook
- Breakfast Bar
- Dishwasher
Bedrooms and Bathrooms
- 3 Bedrooms
- Fireplace in Primary Bedroom
- Primary Bedroom Upstairs
- Primary Bedroom Suite
- 3 Full Bathrooms
- Single Vanity
- Bathtub with Shower
Laundry
- Dryer
- Washer
Home Security
Parking
- Garage
- On-Street Parking
- Off-Street Parking
Eco-Friendly Details
- Energy-Efficient Windows
- Energy-Efficient Insulation
Outdoor Features
- Courtyard
- Deck
- Covered Patio or Porch
- Fire Pit
Utilities
- Central Heating and Cooling System
- Programmable Thermostat
- Underground Utilities
- Electric Water Heater
- Cable TV Available
Listing and Financial Details
- Assessor Parcel Number 2005227005
Community Details
Overview
- No Home Owners Association
- Gue Subdivision
Security
- Storm Windows
Map
Home Values in the Area
Average Home Value in this Area
Tax History
| Year | Tax Paid | Tax Assessment Tax Assessment Total Assessment is a certain percentage of the fair market value that is determined by local assessors to be the total taxable value of land and additions on the property. | Land | Improvement |
|---|---|---|---|---|
| 2025 | $3,875 | $231,120 | $46,400 | $184,720 |
| 2024 | $3,875 | $232,960 | $46,400 | $186,560 |
| 2023 | $1,461 | $190,560 | $38,880 | $151,680 |
| 2022 | $1,579 | $158,920 | $25,600 | $133,320 |
| 2021 | $5,725 | $129,440 | $11,280 | $118,160 |
| 2020 | $3,817 | $120,880 | $11,280 | $109,600 |
| 2019 | $5,371 | $120,880 | $11,280 | $109,600 |
| 2018 | $4,690 | $104,280 | $11,280 | $93,000 |
| 2017 | $3,995 | $105,280 | $11,280 | $94,000 |
| 2016 | $2,681 | $91,880 | $11,280 | $80,600 |
| 2015 | $3,435 | $82,360 | $11,280 | $71,080 |
| 2014 | $4,634 | $83,600 | $0 | $0 |
Property History
| Date | Event | Price | List to Sale | Price per Sq Ft | Prior Sale |
|---|---|---|---|---|---|
| 10/29/2025 10/29/25 | For Sale | $895,000 | +101.1% | $355 / Sq Ft | |
| 04/22/2021 04/22/21 | Sold | $445,000 | -1.1% | $176 / Sq Ft | View Prior Sale |
| 04/07/2021 04/07/21 | Pending | -- | -- | -- | |
| 03/18/2021 03/18/21 | For Sale | $450,000 | +63.6% | $178 / Sq Ft | |
| 08/12/2013 08/12/13 | Sold | $275,000 | -6.8% | $109 / Sq Ft | View Prior Sale |
| 07/06/2013 07/06/13 | Pending | -- | -- | -- | |
| 06/10/2013 06/10/13 | For Sale | $295,000 | -- | $117 / Sq Ft |
Purchase History
| Date | Type | Sale Price | Title Company |
|---|---|---|---|
| Warranty Deed | -- | -- | |
| Warranty Deed | $445,000 | -- | |
| Warranty Deed | $275,000 | -- |
Mortgage History
| Date | Status | Loan Amount | Loan Type |
|---|---|---|---|
| Open | $400,500 | New Conventional | |
| Closed | $400,500 | New Conventional | |
| Previous Owner | $220,000 | Commercial |
Source: Savannah Multi-List Corporation
MLS Number: SA341830
APN: 2005227005
- 216 W Henry St
- 121 W Park Ave Unit 1
- 123 W Park Ave Unit 2
- 224 W Park Ave
- 1321 Jefferson St
- 20 W Duffy St Unit D
- 1313 Whitaker St
- 421 W 31st St
- 110 W 31st St
- 109 W Bolton St Unit A
- 114 W Bolton St
- 201 W 33rd St
- 1805 / 1807 Montgomery St
- 108 E Anderson St Unit B
- 109 E Park Ave Unit C
- 106 W Gwinnett St Unit 4F
- 106 W Gwinnett St Unit G3
- 106 W Gwinnett St Unit 4G
- 1718 Barnard St
- 1722 Barnard St
- 221 W Duffy St Unit B
- 303 W Henry St Unit B
- 303 W Henry St Unit A
- 307 W Henry St Unit A
- 108 W Duffy Ln
- 1313 Whitaker St Unit C
- 1313 Whitaker St Unit D
- 1418 Montgomery St
- 1414 Barnard St
- 118 W Waldburg St
- 209 W Bolton St Unit ID1244818P
- 209 W Bolton St Unit ID1244820P
- 323 W 31st St
- 321 W 31st St
- 1501 Montgomery St
- 301 W 32nd St Unit C
- 201 W Gwinnett St
- 1512 Bull St
- 211 W 33rd St
- 512 W 32nd St Unit .5

