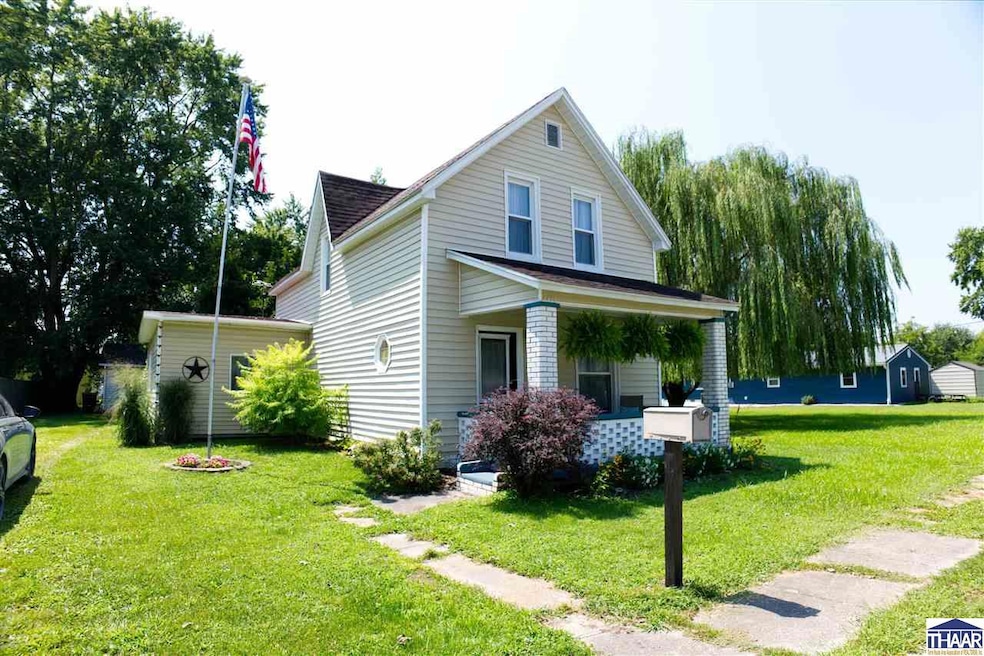213 W Griffith St Shelburn, IN 47879
Estimated payment $1,214/month
Highlights
- New Flooring
- Newly Painted Property
- Main Floor Primary Bedroom
- Covered Deck
- Wooded Lot
- Hydromassage or Jetted Bathtub
About This Home
Charming Remodeled House in Desirable Shelburn Neighborhood! Step into your dream home! This stunning 3-bedroom, 2 1⁄2-bathroom residence offers a spacious 1,860 square feet of expertly designed living space that perfectly combines modern conveniences with classic charm. Why You'll Love It: Fully Remodeled: Experience the luxury of a total makeover! New flooring, new windows and fresh paint throughout create a bright and inviting atmosphere. Expansive Kitchen & Dining: Cook and entertain in your oversized kitchen that flows seamlessly into a beautiful dining area, perfect for family gatherings and entertaining friends. Comfort & Efficiency: Enjoy year-round comfort with a new HVAC system and endless hot water with the efficient tankless water heater. Ample Outdoor Space: Relish the outdoors across two decks, a lovely patio and a front porch to relax and unwind on, plus two spacious lots providing extra yard space for activities, gardening, or simply unwinding in your peaceful surroundings. Convenient Parking: Your vehicles will be well accommodated in the two-car garage, providing added convenience and security. Plus, an added shed for the hobbyist! Timeless Details: Delight in charming features like pocket doors that add character and uniqueness to your home. Family-Friendly Neighborhood: Nestled in a good neighborhood, you’ll enjoy a sense of community while remaining close to local amenities. Whether you're looking for a family home or a serene retreat, this meticulously updated house checks all the boxes. Don’t miss out on your chance to own this gem! Schedule your private tour today and see for yourself what makes this property so special.
Home Details
Home Type
- Single Family
Est. Annual Taxes
- $1,272
Year Built
- Built in 1900
Lot Details
- Lot Dimensions are 62x150
- Level Lot
- Cleared Lot
- Wooded Lot
- Landscaped with Trees
- Garden
Home Design
- Newly Painted Property
- Shingle Roof
- Vinyl Siding
Interior Spaces
- 1,860 Sq Ft Home
- 2-Story Property
- Ceiling Fan
- Double Pane Windows
- Formal Dining Room
- Crawl Space
Kitchen
- Electric Oven or Range
- Range Hood
- Dishwasher
Flooring
- New Flooring
- Carpet
Bedrooms and Bathrooms
- 3 Bedrooms
- Primary Bedroom on Main
- Walk-In Closet
- Hydromassage or Jetted Bathtub
Laundry
- Laundry on main level
- Dryer
- Washer
Parking
- 2 Car Detached Garage
- Stone Driveway
Outdoor Features
- Covered Deck
- Covered Patio or Porch
- Outbuilding
Schools
- Central Elementary School
- Sullivan Middle School
- Sullivan High School
Utilities
- Central Air
- Heating System Uses Natural Gas
- Gas Available
- Gas Water Heater
Community Details
- No Home Owners Association
Listing and Financial Details
- Assessor Parcel Number 77-02-34-442-021.000-005
Map
Home Values in the Area
Average Home Value in this Area
Tax History
| Year | Tax Paid | Tax Assessment Tax Assessment Total Assessment is a certain percentage of the fair market value that is determined by local assessors to be the total taxable value of land and additions on the property. | Land | Improvement |
|---|---|---|---|---|
| 2024 | $1,273 | $62,400 | $6,500 | $55,900 |
| 2023 | $1,273 | $63,000 | $6,500 | $56,500 |
| 2022 | $1,308 | $64,900 | $6,500 | $58,400 |
| 2021 | $25 | $59,700 | $6,500 | $53,200 |
| 2020 | $0 | $53,200 | $6,500 | $46,700 |
| 2019 | $0 | $49,100 | $6,500 | $42,600 |
| 2018 | $0 | $49,100 | $6,500 | $42,600 |
| 2017 | $0 | $48,800 | $6,500 | $42,300 |
| 2016 | -- | $48,800 | $6,500 | $42,300 |
| 2014 | -- | $47,400 | $6,500 | $40,900 |
| 2013 | -- | $47,400 | $6,500 | $40,900 |
Property History
| Date | Event | Price | List to Sale | Price per Sq Ft | Prior Sale |
|---|---|---|---|---|---|
| 09/10/2025 09/10/25 | Pending | -- | -- | -- | |
| 08/14/2025 08/14/25 | For Sale | $209,000 | +596.7% | $112 / Sq Ft | |
| 05/19/2023 05/19/23 | Sold | $30,000 | -24.8% | $18 / Sq Ft | View Prior Sale |
| 05/02/2023 05/02/23 | Pending | -- | -- | -- | |
| 04/17/2023 04/17/23 | For Sale | $39,900 | -- | $24 / Sq Ft |
Purchase History
| Date | Type | Sale Price | Title Company |
|---|---|---|---|
| Special Warranty Deed | $30,000 | None Listed On Document | |
| Sheriffs Deed | $25,000 | -- |
Source: Terre Haute Area Association of REALTORS®
MLS Number: 107215
APN: 77-02-34-442-021.000-005
- 317 W Glenn St
- 229 W Broadway St
- 0000 US Highway 41
- 74 W Co Road 650 N
- 151 W County Road 575 N
- 5 Acres Mill
- N CO RD 250 E N Cr
- 5715 N Center St
- 2904 E Co Road 600 N
- Co Rd 600 N
- 19+/- Acres County Rd 600 N
- 100 E Village Dr
- 2383 N Woodhurst Dr
- 0 N Lakeview Dr
- 2123 N Lakeview Dr
- 0 Joy Dr
- 953 Danny Dr
- 2141 N Valhalla Ln
- 1554 E Springwood Dr
- 354 W Frakes St







