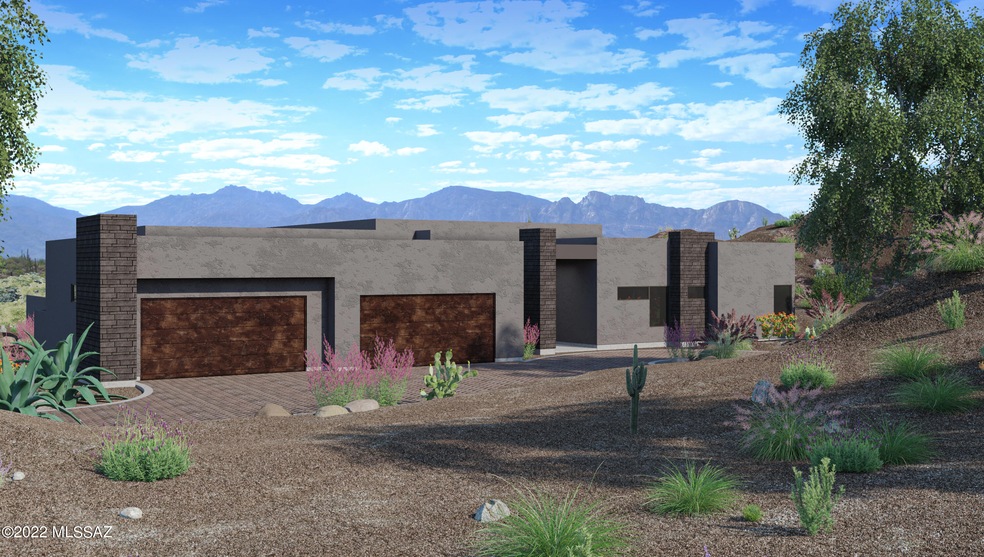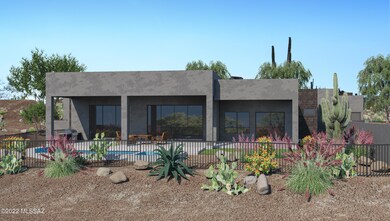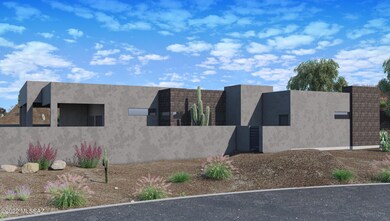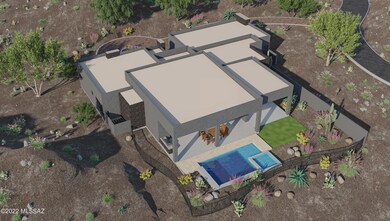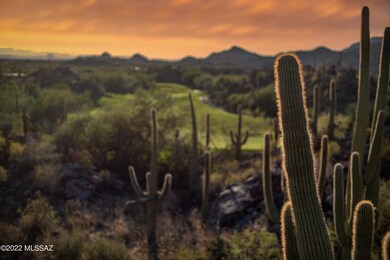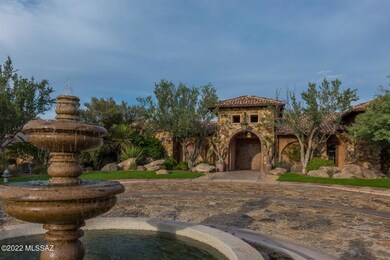
213 W Shimmering Desert Place Unit 594 Oro Valley, AZ 85755
Estimated Value: $1,444,678
Highlights
- Golf Course Community
- Fitness Center
- Private Pool
- Painted Sky Elementary School Rated A-
- New Construction
- 4 Car Garage
About This Home
As of November 2023Estimated completion date spring of 2023.Enveloped by surreal, stunning natural rock outcroppings, this home is not just exquisite but also entirely unique. Your own distinctive, private enclave nestled high in the Sonoran Desert; this modern residence is a masterpiece. Located in prestigious Stone Canyon, this mindful 4059 sqft floor plan accentuates the beauty of the natural desert landscape and the eastward views capture the Catalina Mountains. Further, at every turn within the gorgeous home are highly desirable details woven together to create a magnificent experience as you enter the oversized pivot front door. This home features 4 bedrooms, flex room and 4.5 bathrooms.
Last Agent to Sell the Property
Brooke Dray
Russ Lyon Sotheby's International Realty Listed on: 10/21/2022
Co-Listed By
Steven Williams
Realty Executives Arizona Territory
Home Details
Home Type
- Single Family
Est. Annual Taxes
- $1,437
Year Built
- Built in 2023 | New Construction
Lot Details
- 1.73 Acre Lot
- Northwest Facing Home
- East or West Exposure
- Gated Home
- Wrought Iron Fence
- Block Wall Fence
- Drip System Landscaping
- Paved or Partially Paved Lot
- Front Yard
- Property is zoned Oro Valley - R136
HOA Fees
- $254 Monthly HOA Fees
Property Views
- Mountain
- Desert
Home Design
- Contemporary Architecture
- Modern Architecture
- Frame With Stucco
- Built-Up Roof
Interior Spaces
- 4,059 Sq Ft Home
- Property has 1 Level
- Wet Bar
- Ceiling height of 9 feet or more
- Ceiling Fan
- Gas Fireplace
- Double Pane Windows
- Low Emissivity Windows
- Insulated Windows
- Entrance Foyer
- Great Room with Fireplace
- 2 Fireplaces
- Dining Area
- Home Office
- Storage Room
- Ceramic Tile Flooring
Kitchen
- Butlers Pantry
- Gas Cooktop
- Microwave
- Freezer
- Dishwasher
- Wine Cooler
- Stainless Steel Appliances
- Kitchen Island
- Quartz Countertops
- Disposal
Bedrooms and Bathrooms
- 4 Bedrooms
- Fireplace in Primary Bedroom
- Split Bedroom Floorplan
- Walk-In Closet
- Powder Room
- Solid Surface Bathroom Countertops
- Dual Vanity Sinks in Primary Bathroom
- Separate Shower in Primary Bathroom
- Soaking Tub
- Shower Only in Secondary Bathroom
- Exhaust Fan In Bathroom
Laundry
- Laundry Room
- Gas Dryer Hookup
Home Security
- Alarm System
- Fire and Smoke Detector
- Fire Sprinkler System
Parking
- 4 Car Garage
- Paver Block
Accessible Home Design
- No Interior Steps
- Level Entry For Accessibility
- Smart Technology
Eco-Friendly Details
- Energy-Efficient Lighting
- Air Purifier
Pool
- Private Pool
- Spa
Outdoor Features
- Covered patio or porch
- Fireplace in Patio
Schools
- Painted Sky Elementary School
- Coronado K-8 Middle School
- Ironwood Ridge High School
Utilities
- Forced Air Zoned Heating and Cooling System
- Natural Gas Water Heater
- High Speed Internet
- Cable TV Available
Listing and Financial Details
- Builder Warranty
Community Details
Overview
- Association fees include common area maintenance, gated community, street maintenance
- Stone Canyon Association
- Built by FH STONE CANYON CONS
- Rancho Vistoso Stone Canyon Community
- Stone Canyon Viii Subdivision
- The community has rules related to deed restrictions, no recreational vehicles or boats
Recreation
- Golf Course Community
- Tennis Courts
- Pickleball Courts
- Sport Court
- Fitness Center
- Community Pool
- Community Spa
- Putting Green
Additional Features
- Clubhouse
- Gated Community
Ownership History
Purchase Details
Home Financials for this Owner
Home Financials are based on the most recent Mortgage that was taken out on this home.Purchase Details
Home Financials for this Owner
Home Financials are based on the most recent Mortgage that was taken out on this home.Purchase Details
Home Financials for this Owner
Home Financials are based on the most recent Mortgage that was taken out on this home.Purchase Details
Home Financials for this Owner
Home Financials are based on the most recent Mortgage that was taken out on this home.Purchase Details
Home Financials for this Owner
Home Financials are based on the most recent Mortgage that was taken out on this home.Purchase Details
Similar Homes in the area
Home Values in the Area
Average Home Value in this Area
Purchase History
| Date | Buyer | Sale Price | Title Company |
|---|---|---|---|
| Shimmering Desert Llc | $2,994,921 | Signature Title Agency Of Ariz | |
| Stone Land Holdings Llc | -- | Signature Title Agency Of Ariz | |
| Stone Land Holdings Llc | -- | -- | |
| Trust No 202004-S | -- | Signature Title Agency | |
| Trust No 202004-S | -- | -- | |
| Stone Land Holdings Llc | -- | -- | |
| Stone Land Holdings Llc | $600,000 | Title Security Agency | |
| Fidelity National Title Agency Inc | $2,000,000 | Tfnti |
Mortgage History
| Date | Status | Borrower | Loan Amount |
|---|---|---|---|
| Previous Owner | Stone Land Holdings Llc | $203,917 | |
| Previous Owner | Stone Land Holdings Llc | $1,600,000 | |
| Previous Owner | Stone Land Holdings Llc | $1,000,000 | |
| Previous Owner | Stone Land Holdings Llc | $1,900,000 |
Property History
| Date | Event | Price | Change | Sq Ft Price |
|---|---|---|---|---|
| 11/20/2023 11/20/23 | Sold | $2,994,921 | +11.3% | $738 / Sq Ft |
| 02/22/2023 02/22/23 | Price Changed | $2,690,000 | -13.2% | $663 / Sq Ft |
| 10/21/2022 10/21/22 | For Sale | $3,100,000 | -- | $764 / Sq Ft |
Tax History Compared to Growth
Tax History
| Year | Tax Paid | Tax Assessment Tax Assessment Total Assessment is a certain percentage of the fair market value that is determined by local assessors to be the total taxable value of land and additions on the property. | Land | Improvement |
|---|---|---|---|---|
| 2024 | $2,918 | $20,739 | -- | -- |
| 2023 | $2,817 | $19,752 | $0 | $0 |
| 2022 | $3,288 | $9,750 | $0 | $0 |
| 2021 | $1,437 | $9,750 | $0 | $0 |
| 2020 | $1,485 | $9,750 | $0 | $0 |
| 2019 | $1,493 | $9,750 | $0 | $0 |
| 2018 | $1,434 | $75 | $0 | $0 |
| 2017 | $12 | $75 | $0 | $0 |
| 2016 | $12 | $75 | $0 | $0 |
| 2015 | $13 | $80 | $0 | $0 |
Agents Affiliated with this Home
-
B
Seller's Agent in 2023
Brooke Dray
Russ Lyon Sotheby's International Realty
-
S
Seller Co-Listing Agent in 2023
Steven Williams
Realty Executives Arizona Territory
-
Terri Kessler

Buyer's Agent in 2023
Terri Kessler
Long Realty
(520) 271-2073
6 in this area
84 Total Sales
-
L
Buyer Co-Listing Agent in 2023
Laurie Kaye
Long Realty
Map
Source: MLS of Southern Arizona
MLS Number: 22227370
APN: 219-04-2180
- 192 W Shimmering Desert Place Unit 584
- 243 W Shimmering Desert Place Unit 591
- 1772 Tortolita Mountain Cir Unit 582
- 14024 N Flint Peak Place
- 14 W Shimmering Sand Place Unit Lot 494
- 478 W Granite Gorge Dr Unit 562
- 359 W Granite Gorge Dr Unit 570
- 548 W Granite Gorge Dr Unit Lot 563
- 530 E Thunderstorm Place
- 530 E Thunderstorm Place Unit 116
- 692 W Bright Canyon Dr
- 14074 Hohokam Village Place Unit 57
- 320 W Saguaro Arm Trail
- 14302 N Mickelson Canyon Ct
- 14374 N Mickelson Canyon Ct
- 14209 N Hidden Enclave Place
- 13725 N Hidden Springs Dr
- 13963 Bowcreek Springs Place
- 13711 N Hidden Springs Dr
- 246 W Tabascoe Place
- 213 W Shimmering Desert Place
- 213 W Shimmering Desert Place Unit 594
- 14250 N Stone View Place
- 14300 N Stone View Place
- 14255 N Stone View Place
- 14240 N Stone View Place
- 14308 N Stone View Place
- 1784 W Tortolita Mountain Cir Unit 593
- 1784 W Tortolita Mountain Cir
- 14316 N Stone View Place
- 14315 N Stone View Place
- 1790 W Tortolita Mountain Cir Unit 592
- 14220 N Stone View Place
- 14324 N Stone View Place
- 14325 N Stone View Place
- 14332 N Stone View Place
- 14210 N Stone View Place
- 14333 N Stone View Place
- 14340 N Stone View Place
- 14200 N Stone View Place
