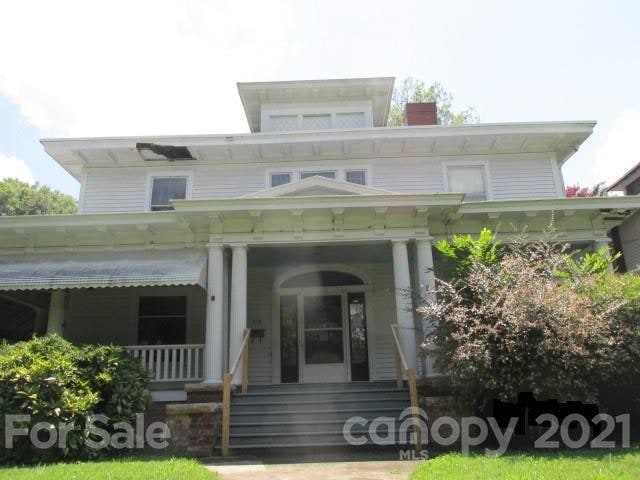
213 W Thomas St Salisbury, NC 28144
Estimated Value: $445,000 - $686,000
About This Home
As of January 2021This one needs updating and work but WOW, just under 5000 sft of stately home. Hardwoods, titled baths , multiple fireplaces , 2 kitchens , butler pantry, sleep porch, courtyard , large in town double lot with detached garage with office
Last Agent to Sell the Property
Central Piedmont Properties License #133196 Listed on: 08/26/2020
Home Details
Home Type
- Single Family
Year Built
- Built in 1916
Lot Details
- 0.44
Parking
- Gravel Driveway
Home Design
- Vinyl Siding
Flooring
- Wood
- Tile
Bedrooms and Bathrooms
- 4 Full Bathrooms
Attic
- Attic Fan
Listing and Financial Details
- Assessor Parcel Number 015219
Ownership History
Purchase Details
Home Financials for this Owner
Home Financials are based on the most recent Mortgage that was taken out on this home.Purchase Details
Purchase Details
Purchase Details
Home Financials for this Owner
Home Financials are based on the most recent Mortgage that was taken out on this home.Similar Homes in the area
Home Values in the Area
Average Home Value in this Area
Purchase History
| Date | Buyer | Sale Price | Title Company |
|---|---|---|---|
| Pleasant Property Llc | $125,000 | None Available | |
| Finance Of America Reverse Llc | $167,918 | Servicelink | |
| Furr Montye H | -- | None Available | |
| Furr Hal E | -- | Boston National Title Llc |
Mortgage History
| Date | Status | Borrower | Loan Amount |
|---|---|---|---|
| Previous Owner | Furr Hal E | $360,000 | |
| Previous Owner | Furr Hal Eugene | $200,000 |
Property History
| Date | Event | Price | Change | Sq Ft Price |
|---|---|---|---|---|
| 01/29/2021 01/29/21 | Sold | $125,100 | -19.3% | $25 / Sq Ft |
| 12/31/2020 12/31/20 | Pending | -- | -- | -- |
| 12/17/2020 12/17/20 | For Sale | $155,000 | 0.0% | $31 / Sq Ft |
| 11/30/2020 11/30/20 | Pending | -- | -- | -- |
| 11/20/2020 11/20/20 | For Sale | $155,000 | 0.0% | $31 / Sq Ft |
| 09/14/2020 09/14/20 | Pending | -- | -- | -- |
| 09/03/2020 09/03/20 | Price Changed | $155,000 | -49.3% | $31 / Sq Ft |
| 08/26/2020 08/26/20 | For Sale | $306,000 | -- | $62 / Sq Ft |
Tax History Compared to Growth
Tax History
| Year | Tax Paid | Tax Assessment Tax Assessment Total Assessment is a certain percentage of the fair market value that is determined by local assessors to be the total taxable value of land and additions on the property. | Land | Improvement |
|---|---|---|---|---|
| 2024 | $6,709 | $560,947 | $23,104 | $537,843 |
| 2023 | $6,709 | $560,947 | $23,104 | $537,843 |
| 2022 | $4,103 | $297,978 | $20,023 | $277,955 |
| 2021 | $4,103 | $297,978 | $20,023 | $277,955 |
| 2020 | $4,103 | $297,978 | $20,023 | $277,955 |
| 2019 | $4,103 | $297,978 | $20,023 | $277,955 |
| 2018 | $3,693 | $271,803 | $20,023 | $251,780 |
| 2017 | $3,673 | $271,803 | $20,023 | $251,780 |
| 2016 | $3,573 | $271,803 | $20,023 | $251,780 |
| 2015 | $3,595 | $271,803 | $20,023 | $251,780 |
| 2014 | $3,658 | $279,876 | $20,023 | $259,853 |
Agents Affiliated with this Home
-
Lisa White

Seller's Agent in 2021
Lisa White
Central Piedmont Properties
(704) 264-9234
1 in this area
106 Total Sales
-
Luke Miller

Buyer's Agent in 2021
Luke Miller
Wallace Realty
(336) 941-0000
36 in this area
95 Total Sales
Map
Source: Canopy MLS (Canopy Realtor® Association)
MLS Number: CAR3657214
APN: 015-219
- 300 W Thomas St
- 222 W McCubbins St
- 209 W Marsh St
- 306 W Marsh St
- 506 S Church St
- 729 S Main St
- 418 S Fulton St
- 629 S Caldwell St
- 528 S Caldwell St
- 408 S Ellis St
- 321 W Bank St
- 300 S Main St Unit K
- 81 Kirk St
- 524 W Horah St
- 217 S Ellis St
- 403 S Long St
- 806 S Martin Luther King jr Ave
- 119 S Lee St Unit 3
- 119 Wiley Ave
- 303 E Fisher St
- 213 W Thomas St
- 215 W Thomas St
- 205 W Thomas St
- 221 W Thomas St
- 708 S Church St
- 225 W Thomas St
- 712 S Church St
- 712 N Church St
- 214 W Thomas St
- 711 S Jackson St
- 229 W Thomas St
- 206 W Thomas St
- 218 W Thomas St
- 200 W Thomas St
- 719 S Jackson St
- 714 S Church St
- 129 W Thomas St Unit 2
- 129 W Thomas St Unit 1
- 721 S Jackson St
- 230 W Thomas St
