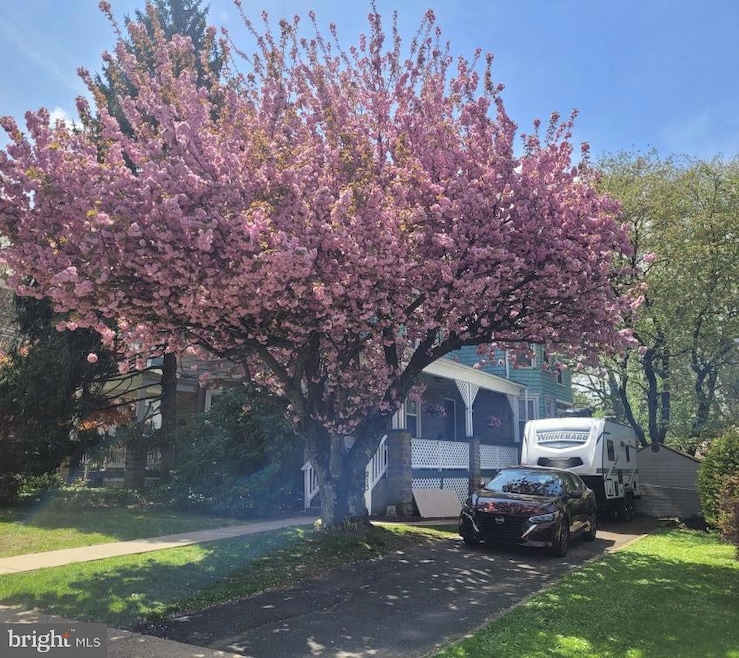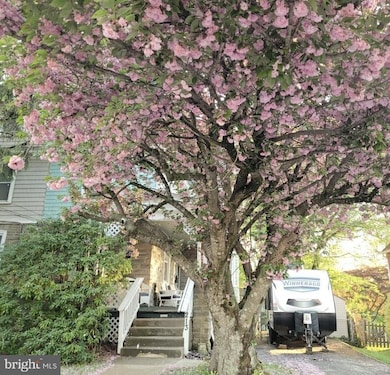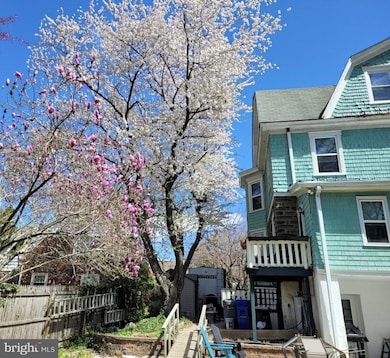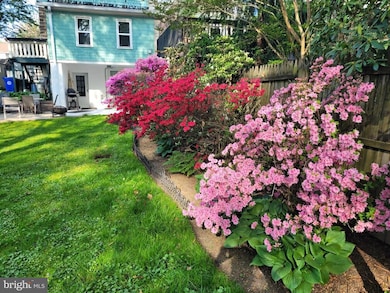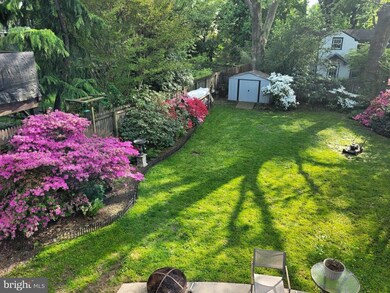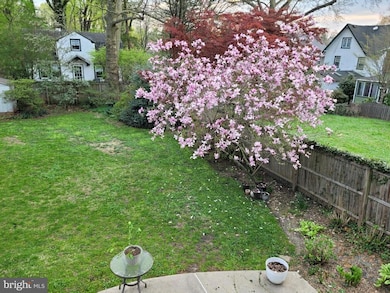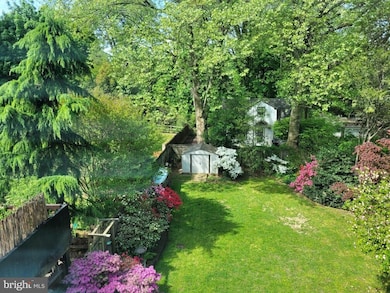
213 Walnut St Jenkintown, PA 19046
Jenkintown NeighborhoodEstimated payment $3,219/month
Highlights
- Very Popular Property
- Dual Staircase
- Traditional Architecture
- Jenkintown Elementary School Rated A
- Traditional Floor Plan
- Wood Flooring
About This Home
***PROFESSIONAL PICTURES COMING SOON***Welcome to 213 Walnut Street- a classic twin home in the heart of Jenkintown borough! This spacious six-bedroom home offers the perfect blend of classic character and modern convenience in one of the area’s most desirable neighborhoods. This property provides plenty of room to grow, work, and entertain.Inside you will discover beautiful hardwood floors, generous-sized living spaces, a large eat-in kitchen with tons of potential, and a finished basement with walkout access to the backyard. There are also front and back steps, adding to the classic character of the home. Outside, you’ll love the large front porch, and the fenced-in backyard—a true private oasis perfect for play, pets, or relaxing. You’ll also find ample storage in the 2 included sheds. The driveway offers convenient off-street parking for 3 cars, a rare and valuable feature in this walkable community.Location is everything, and 213 Walnut delivers! Just steps away from the highly regarded Jenkintown School District, you’re also within walking distance to the train station for easy commuting. Explore the shops and restaurants of nearby West Avenue or check out the local events hosted at the town square, all just a short stroll from your front door.Don’t miss your chance to own a beautiful piece of Jenkintown charm with room to grow and a location that can’t be beat! Schedule your private showing today.
Last Listed By
Keller Williams Real Estate-Montgomeryville License #RS364642 Listed on: 05/27/2025

Townhouse Details
Home Type
- Townhome
Est. Annual Taxes
- $8,372
Year Built
- Built in 1905
Lot Details
- 7,232 Sq Ft Lot
- Lot Dimensions are 38.00 x 0.00
- Property is Fully Fenced
- Property is in good condition
Home Design
- Semi-Detached or Twin Home
- Traditional Architecture
- Stone Foundation
- Masonry
Interior Spaces
- Property has 3 Levels
- Traditional Floor Plan
- Dual Staircase
- Formal Dining Room
- Eat-In Kitchen
Flooring
- Wood
- Carpet
Bedrooms and Bathrooms
- 6 Bedrooms
Finished Basement
- Walk-Out Basement
- Exterior Basement Entry
Parking
- 3 Parking Spaces
- 3 Driveway Spaces
- Off-Street Parking
Outdoor Features
- Shed
- Porch
Utilities
- Window Unit Cooling System
- Forced Air Heating System
- Natural Gas Water Heater
Community Details
- No Home Owners Association
- Jenkintown Subdivision
Listing and Financial Details
- Coming Soon on 6/5/25
- Tax Lot 027
- Assessor Parcel Number 10-00-04428-008
Map
Home Values in the Area
Average Home Value in this Area
Tax History
| Year | Tax Paid | Tax Assessment Tax Assessment Total Assessment is a certain percentage of the fair market value that is determined by local assessors to be the total taxable value of land and additions on the property. | Land | Improvement |
|---|---|---|---|---|
| 2024 | $7,933 | $123,950 | -- | -- |
| 2023 | $7,503 | $123,950 | $0 | $0 |
| 2022 | $7,148 | $123,950 | $0 | $0 |
| 2021 | $6,926 | $123,950 | $0 | $0 |
| 2020 | $6,720 | $123,950 | $0 | $0 |
| 2019 | $6,603 | $123,950 | $0 | $0 |
| 2018 | $4,599 | $123,950 | $0 | $0 |
| 2017 | $6,270 | $123,950 | $0 | $0 |
| 2016 | $6,222 | $123,950 | $0 | $0 |
| 2015 | $5,945 | $123,950 | $0 | $0 |
| 2014 | $5,945 | $115,000 | $26,560 | $88,440 |
Purchase History
| Date | Type | Sale Price | Title Company |
|---|---|---|---|
| Deed | $255,000 | None Available |
Mortgage History
| Date | Status | Loan Amount | Loan Type |
|---|---|---|---|
| Open | $80,000 | New Conventional | |
| Open | $248,535 | FHA | |
| Previous Owner | $185,000 | No Value Available | |
| Previous Owner | $132,450 | No Value Available |
Similar Homes in Jenkintown, PA
Source: Bright MLS
MLS Number: PAMC2141946
APN: 10-00-04428-008
- 502 Willow St
- 509 Summit Ave
- 146 Walnut St
- 215 Summit Ave
- 309 Florence Ave Unit 229N
- 309 Florence Ave
- 309 Florence Ave Unit 521 N
- 309 Florence Ave Unit 307N
- 309 Florence Ave Unit 107N
- 309 Florence Ave Unit 312-N
- 309 Florence Ave Unit 626N
- 309 Florence Ave Unit 329-N
- 610 Washington Ln
- 119 Summit Ave
- 827 Greenwood Ave Unit 18
- 100 West Ave Unit 406S
- 100 West Ave Unit 312S
- 100 West Ave Unit 607-W
- 100 West Ave Unit 503W
- 100 West Ave Unit 429S
