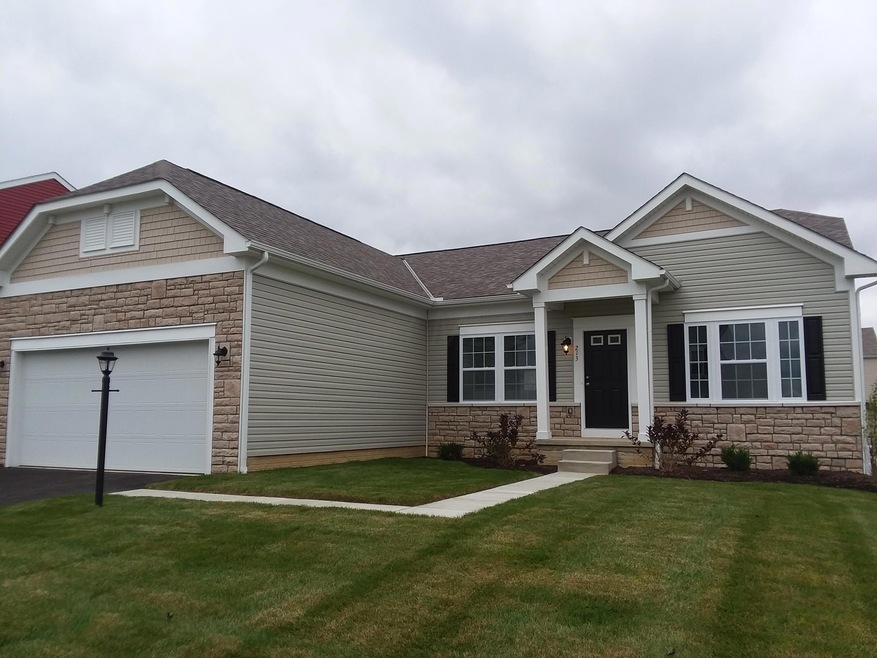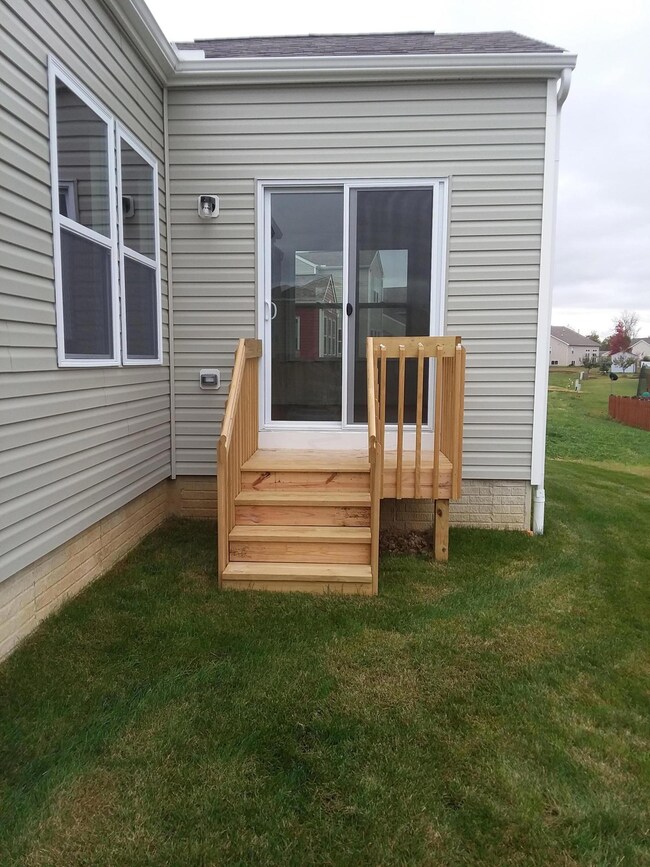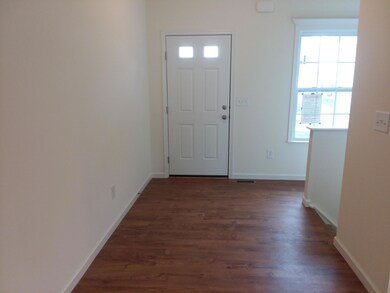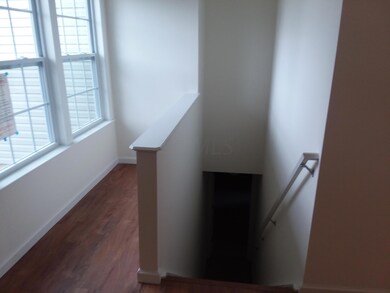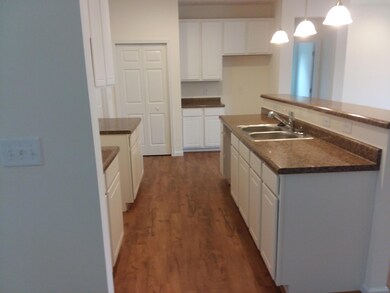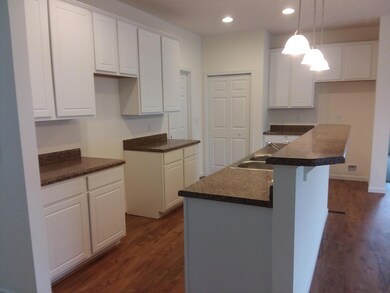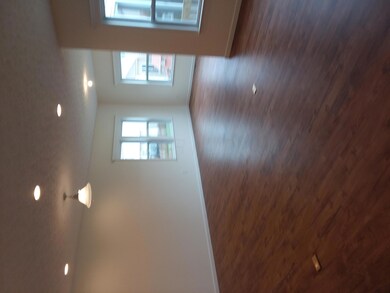
213 Weeping Willow Run Dr Unit 207 Johnstown, OH 43031
Estimated Value: $377,809 - $469,000
Highlights
- Ranch Style House
- 2 Car Attached Garage
- Family Room
- Loft
- Central Air
- Carpet
About This Home
As of February 2019New Construction: 3 bedroom, 2 bath Ranch. Open modern floor plan sports upgraded flooring in the Foyer, Family Room, Kitchen, Breakfast Nook, & Sun Room! The Family Room opens into the Kitchen which has 42” quality cabinets, island, water line to the icemaker, and recessed lighting. The Kitchen overlooks into the Family Room and Sunroom which leads to the back yard! The Master has a large walk in closet, double vanities, shower and a linen closet! The Laundry Room doubles as a mud room which is right off the garage! The fully excavated basement has bath rough-ins, battery backup sump pump, and an egress window which allows for plenty of future options. Outside, the house sports a partial cultured stone natural front!
Last Agent to Sell the Property
Joe Kendrick
Kendrick Real Estate Group,LLC Listed on: 12/12/2017
Last Buyer's Agent
NON MEMBER
NON MEMBER OFFICE
Home Details
Home Type
- Single Family
Est. Annual Taxes
- $7,586
Year Built
- Built in 2017
Lot Details
- 9,583 Sq Ft Lot
HOA Fees
- $11 Monthly HOA Fees
Parking
- 2 Car Attached Garage
Home Design
- Ranch Style House
- Shingle Siding
- Stone Exterior Construction
Interior Spaces
- 1,656 Sq Ft Home
- Insulated Windows
- Family Room
- Loft
- Carpet
- Laundry on main level
- Basement
Bedrooms and Bathrooms
- 3 Main Level Bedrooms
- 2 Full Bathrooms
Utilities
- Central Air
- Heating System Uses Gas
Community Details
- Association Phone (614) 527-7909
- Sbs Management HOA
Listing and Financial Details
- Builder Warranty
- Home warranty included in the sale of the property
- Assessor Parcel Number 053-172440-00.361
Ownership History
Purchase Details
Home Financials for this Owner
Home Financials are based on the most recent Mortgage that was taken out on this home.Similar Homes in Johnstown, OH
Home Values in the Area
Average Home Value in this Area
Purchase History
| Date | Buyer | Sale Price | Title Company |
|---|---|---|---|
| Hughes James | $269,900 | None Available |
Mortgage History
| Date | Status | Borrower | Loan Amount |
|---|---|---|---|
| Open | Hughes James | $170,000 | |
| Open | Hughes James | $269,900 |
Property History
| Date | Event | Price | Change | Sq Ft Price |
|---|---|---|---|---|
| 02/25/2019 02/25/19 | Sold | $269,900 | +0.6% | $163 / Sq Ft |
| 01/29/2019 01/29/19 | Pending | -- | -- | -- |
| 12/12/2017 12/12/17 | For Sale | $268,185 | -- | $162 / Sq Ft |
Tax History Compared to Growth
Tax History
| Year | Tax Paid | Tax Assessment Tax Assessment Total Assessment is a certain percentage of the fair market value that is determined by local assessors to be the total taxable value of land and additions on the property. | Land | Improvement |
|---|---|---|---|---|
| 2024 | $7,586 | $114,630 | $27,340 | $87,290 |
| 2023 | $4,821 | $114,630 | $27,340 | $87,290 |
| 2022 | $3,481 | $77,880 | $20,480 | $57,400 |
| 2021 | $3,641 | $77,880 | $20,480 | $57,400 |
| 2020 | $3,682 | $77,880 | $20,480 | $57,400 |
| 2019 | $3,592 | $68,320 | $13,650 | $54,670 |
| 2018 | $3,615 | $0 | $0 | $0 |
| 2017 | $578 | $0 | $0 | $0 |
| 2016 | $187 | $0 | $0 | $0 |
| 2015 | $190 | $0 | $0 | $0 |
| 2014 | $124 | $0 | $0 | $0 |
| 2013 | $164 | $0 | $0 | $0 |
Agents Affiliated with this Home
-
J
Seller's Agent in 2019
Joe Kendrick
Kendrick Real Estate Group,LLC
(866) 617-3809
17 in this area
243 Total Sales
-
N
Buyer's Agent in 2019
NON MEMBER
NON MEMBER OFFICE
Map
Source: Columbus and Central Ohio Regional MLS
MLS Number: 217043223
APN: 053-172440-00.361
- 102 Parkdale Dr
- 171 N Main St
- 9578 Sportsman Club Rd NW
- 143 W Coshocton St
- 93 W College Ave
- Rte 62 Johnstown Utica Rd
- 00- Johnstown Utica Rd
- 178 S Williams St
- 405 Tyler Station Dr
- 371 Buena Vista Dr
- 8962 Johnstown Utica Rd
- 157 Saratoga Dr
- 135 Ridgeview Ct
- 49 Concord Ct
- 474 Sunset Dr
- 9139 Woodhaven Rd
- 7245 Green Mill Rd
- 7487/7245 Green Mill Rd
- 7875 Green Mill Rd
- 324 Raccoon Ave
- 213 Weeping Willow Run Dr Unit 207
- 211 Weeping Willow Run Dr
- 215 Weeping Willow Run Dr
- 209 Weeping Willow Run Dr
- 106 Parkdale Dr
- 108 Parkdale Dr
- 104 Parkdale Dr
- 214 Weeping Willow Run Dr
- 217 Weeping Willow Run Dr
- 212 Weeping Willow Run Dr
- 216 Weeping Willow Run Dr
- 207 Weeping Willow Run Dr
- 102 Parkdale Dr Unit 180
- 210 Weeping Willow Run Dr
- 218 Weeping Willow Run Dr
- 110 Parkdale Dr
- 110 Parkdale Dr Unit 184
- 100 Parkdale Dr
- 219 Weeping Willow Run Dr
- 208 Weeping Willow Run Dr
