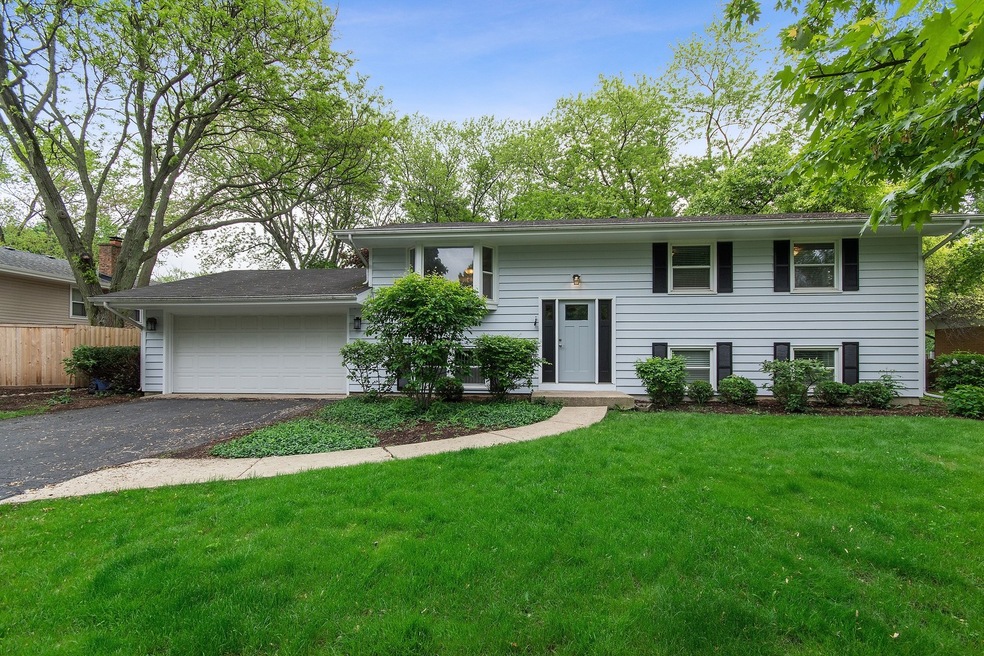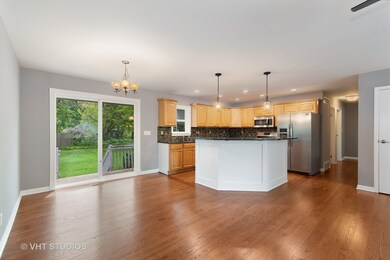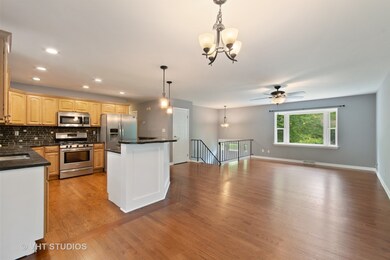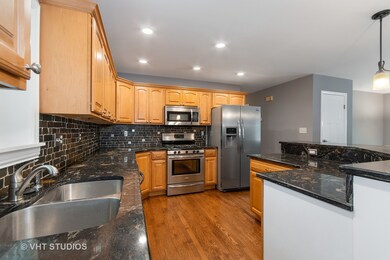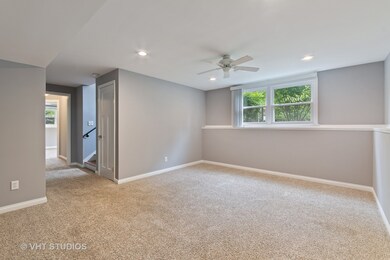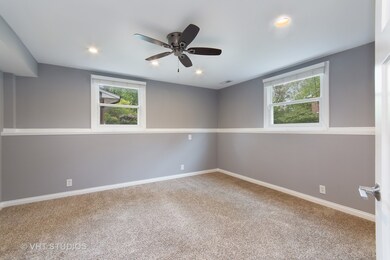
213 West St Geneva, IL 60134
Northwest Central Geneva NeighborhoodHighlights
- Mature Trees
- Screened Deck
- Main Floor Bedroom
- Williamsburg Elementary School Rated A-
- Wood Flooring
- Mud Room
About This Home
As of May 2023Great location! Updated 4-bedroom, 2-full-bath home. Fresh paint inside and out, refinished hardwood floors, move-in ready. Open-concept living room, dining room, kitchen with stainless-steel appliances, beautiful granite countertops, breakfast bar, island, and lots of cabinets. Updated bathrooms. Finished lower level. Large master bedroom with walk-in closet. Mudroom off the garage. Screened-in deck. Large backyard with mature trees. Walking distance to Williamsburg Elementary School, parks, and all that downtown Geneva has to offer.
Last Agent to Sell the Property
Baird & Warner Fox Valley - Geneva License #471020940 Listed on: 05/29/2019

Home Details
Home Type
- Single Family
Est. Annual Taxes
- $8,849
Year Built
- 1966
Lot Details
- East or West Exposure
- Fenced Yard
- Mature Trees
Parking
- Attached Garage
- Garage Transmitter
- Garage Door Opener
- Driveway
- Parking Included in Price
- Garage Is Owned
Home Design
- Bi-Level Home
- Slab Foundation
- Asphalt Shingled Roof
- Cedar
Interior Spaces
- Mud Room
- Wood Flooring
- Storm Screens
Kitchen
- Breakfast Bar
- Kitchen Island
Bedrooms and Bathrooms
- Main Floor Bedroom
- Walk-In Closet
- Bathroom on Main Level
Finished Basement
- Exterior Basement Entry
- Finished Basement Bathroom
Outdoor Features
- Screened Deck
- Enclosed Patio or Porch
Utilities
- Forced Air Heating and Cooling System
- Heating System Uses Gas
Listing and Financial Details
- Homeowner Tax Exemptions
- $3,631 Seller Concession
Ownership History
Purchase Details
Home Financials for this Owner
Home Financials are based on the most recent Mortgage that was taken out on this home.Purchase Details
Home Financials for this Owner
Home Financials are based on the most recent Mortgage that was taken out on this home.Purchase Details
Home Financials for this Owner
Home Financials are based on the most recent Mortgage that was taken out on this home.Purchase Details
Home Financials for this Owner
Home Financials are based on the most recent Mortgage that was taken out on this home.Similar Homes in the area
Home Values in the Area
Average Home Value in this Area
Purchase History
| Date | Type | Sale Price | Title Company |
|---|---|---|---|
| Warranty Deed | $299,000 | Baird & Warner Ttl Svcs Inc | |
| Interfamily Deed Transfer | -- | Multiple | |
| Warranty Deed | $175,000 | Multiple | |
| Warranty Deed | $250,000 | First American Title |
Mortgage History
| Date | Status | Loan Amount | Loan Type |
|---|---|---|---|
| Open | $284,050 | New Conventional | |
| Previous Owner | $137,000 | New Conventional | |
| Previous Owner | $140,000 | New Conventional | |
| Previous Owner | $245,000 | Unknown | |
| Previous Owner | $31,000 | Stand Alone Second | |
| Previous Owner | $240,000 | Unknown | |
| Previous Owner | $30,000 | Stand Alone Second | |
| Previous Owner | $199,920 | Purchase Money Mortgage | |
| Previous Owner | $49,980 | Stand Alone Second | |
| Previous Owner | $175,000 | Unknown | |
| Previous Owner | $35,000 | Credit Line Revolving |
Property History
| Date | Event | Price | Change | Sq Ft Price |
|---|---|---|---|---|
| 05/22/2023 05/22/23 | Sold | $380,000 | -4.8% | $173 / Sq Ft |
| 05/05/2023 05/05/23 | Pending | -- | -- | -- |
| 05/04/2023 05/04/23 | For Sale | $399,000 | +33.4% | $182 / Sq Ft |
| 07/30/2019 07/30/19 | Sold | $299,000 | 0.0% | $148 / Sq Ft |
| 06/06/2019 06/06/19 | Pending | -- | -- | -- |
| 05/29/2019 05/29/19 | For Sale | $299,000 | -- | $148 / Sq Ft |
Tax History Compared to Growth
Tax History
| Year | Tax Paid | Tax Assessment Tax Assessment Total Assessment is a certain percentage of the fair market value that is determined by local assessors to be the total taxable value of land and additions on the property. | Land | Improvement |
|---|---|---|---|---|
| 2024 | $8,849 | $124,293 | $37,743 | $86,550 |
| 2023 | $8,614 | $112,994 | $34,312 | $78,682 |
| 2022 | $8,266 | $104,994 | $31,883 | $73,111 |
| 2021 | $8,020 | $101,092 | $30,698 | $70,394 |
| 2020 | $7,927 | $99,549 | $30,229 | $69,320 |
| 2019 | $7,904 | $97,664 | $29,657 | $68,007 |
| 2018 | $6,176 | $77,732 | $29,657 | $48,075 |
| 2017 | $6,102 | $75,659 | $28,866 | $46,793 |
| 2016 | $5,840 | $71,390 | $23,443 | $47,947 |
| 2015 | -- | $67,874 | $22,288 | $45,586 |
| 2014 | -- | $67,874 | $22,288 | $45,586 |
| 2013 | -- | $67,874 | $22,288 | $45,586 |
Agents Affiliated with this Home
-
Kelly Bradley

Seller's Agent in 2023
Kelly Bradley
One Source Realty
(630) 301-9633
8 in this area
71 Total Sales
-
Alison France

Buyer's Agent in 2023
Alison France
@ Properties
(630) 742-4918
1 in this area
117 Total Sales
-
Gustin Harshbarger

Seller's Agent in 2019
Gustin Harshbarger
Baird Warner
(630) 939-9105
2 in this area
85 Total Sales
-
Robin Stoecklin

Buyer's Agent in 2019
Robin Stoecklin
Baird Warner
(630) 802-7275
1 in this area
65 Total Sales
Map
Source: Midwest Real Estate Data (MRED)
MLS Number: MRD10383028
APN: 12-04-404-003
- 1634 Scott Blvd
- 51 Burgess Rd
- 1736 Kaneville Rd
- 1530 Kaneville Rd
- 1319 W State St
- 527 Maple Ln
- 1437 Cooper Ln
- 301 Country Club Place
- 345 Southampton Dr
- 346 Colonial Cir
- 1917 South St
- 32 Anderson Blvd
- 1936 South St
- 629 N Lincoln Ave
- 246 Kenston Ct Unit 246
- 2300 Kaneville Rd
- 2326 Brookway Dr Unit 3
- 2136 Vanderbilt Dr Unit 2136
- 2138 Vanderbilt Dr
- 802 Union St
