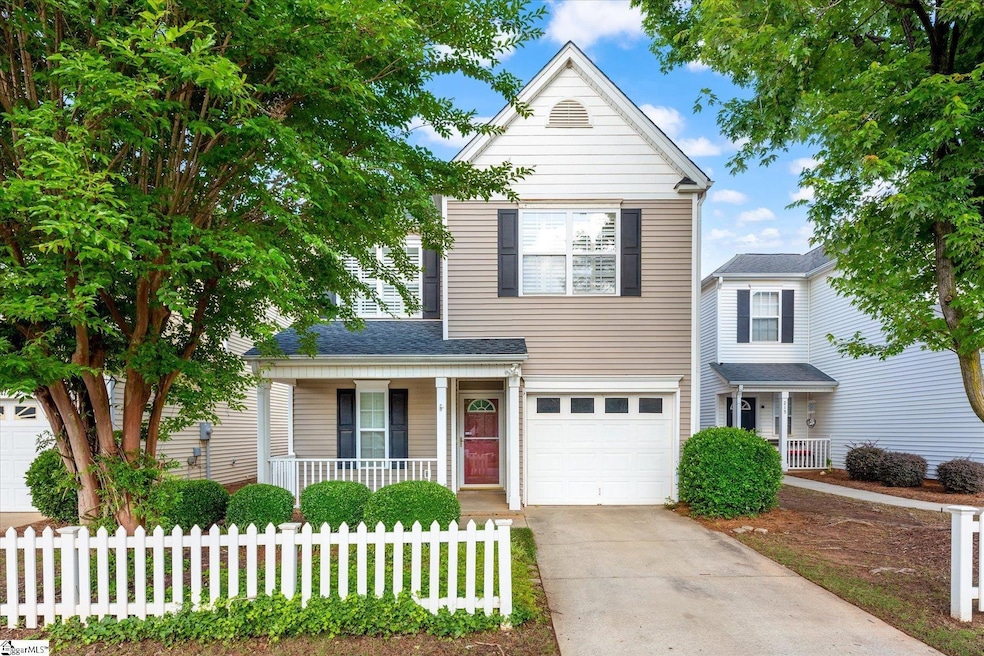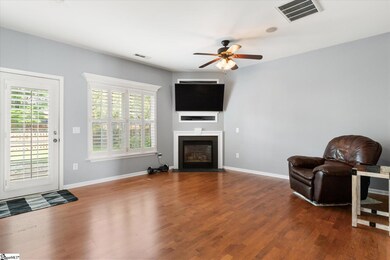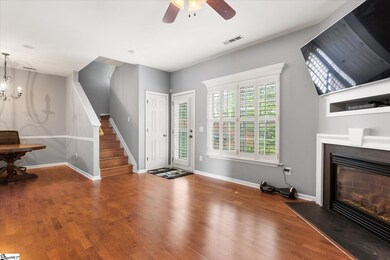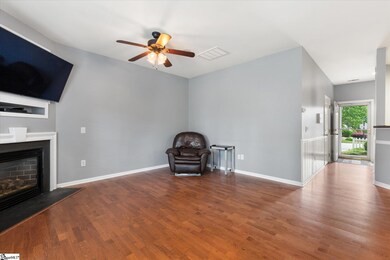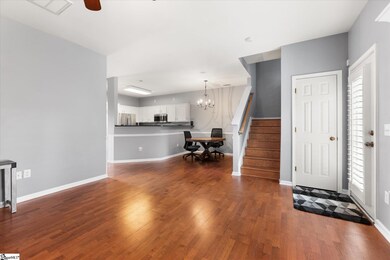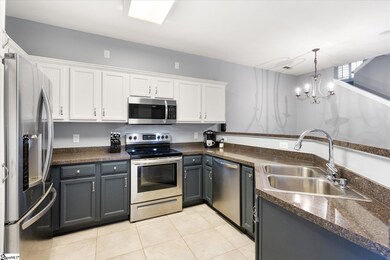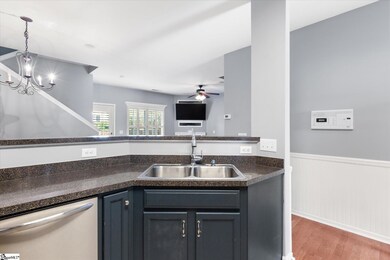
213 Whaleback Dr Simpsonville, SC 29681
Highlights
- Open Floorplan
- Traditional Architecture
- 1 Car Attached Garage
- Mauldin Elementary School Rated A-
- Fenced Yard
- Walk-In Closet
About This Home
As of June 2024Looking for maintenance free living near where its all happening? Look no further than 213 Whaleback Drive. Located near the newly opened Bridgeway Station, this adorable home is perfect for the first time home buyer or downsizer. Inside you will love the open floor plan, large living and dining area, plantation shutters, all hardwood floors throughout with a huge master bedroom upstairs along with two other bedrooms and laundry. The outside is fenced with a nice patio and home has a brand new roof. Bridges Crossing is highly sought after for it's charm, white picket fences & convenience to 385. Just 15 minutes from downtown Greenville. Walking distance to the new shopping and entertainment offered at Bridgeway Station! Desirable Mauldin school district. Don't miss this opportunity to make your new home in Simpsonville today.
Home Details
Home Type
- Single Family
Est. Annual Taxes
- $1,255
Year Built
- Built in 2002
Lot Details
- 436 Sq Ft Lot
- Fenced Yard
- Level Lot
- Few Trees
HOA Fees
- $46 Monthly HOA Fees
Parking
- 1 Car Attached Garage
Home Design
- Traditional Architecture
- Slab Foundation
- Architectural Shingle Roof
- Vinyl Siding
Interior Spaces
- 1,485 Sq Ft Home
- 1,400-1,599 Sq Ft Home
- 2-Story Property
- Open Floorplan
- Ceiling Fan
- Gas Log Fireplace
- Living Room
- Dining Room
- Laminate Flooring
- Laundry on upper level
Kitchen
- Free-Standing Electric Range
- Built-In Microwave
- Dishwasher
- Disposal
Bedrooms and Bathrooms
- 3 Bedrooms
- Primary bedroom located on second floor
- Walk-In Closet
- Primary Bathroom is a Full Bathroom
- Bathtub with Shower
Home Security
- Storm Doors
- Fire and Smoke Detector
Outdoor Features
- Patio
Schools
- Mauldin Elementary And Middle School
- Mauldin High School
Utilities
- Forced Air Heating and Cooling System
- Heating System Uses Natural Gas
- Gas Water Heater
- Cable TV Available
Community Details
- Nhe, Inc. HOA
- Bridges Crossing Subdivision
- Mandatory home owners association
Listing and Financial Details
- Assessor Parcel Number 0546.07-01-037.00
Ownership History
Purchase Details
Home Financials for this Owner
Home Financials are based on the most recent Mortgage that was taken out on this home.Purchase Details
Home Financials for this Owner
Home Financials are based on the most recent Mortgage that was taken out on this home.Purchase Details
Purchase Details
Map
Home Values in the Area
Average Home Value in this Area
Purchase History
| Date | Type | Sale Price | Title Company |
|---|---|---|---|
| Deed | $275,000 | None Listed On Document | |
| Deed | $172,500 | None Available | |
| Deed | $157,000 | -- | |
| Deed | $134,042 | -- |
Mortgage History
| Date | Status | Loan Amount | Loan Type |
|---|---|---|---|
| Open | $279,865 | New Conventional | |
| Previous Owner | $169,375 | FHA |
Property History
| Date | Event | Price | Change | Sq Ft Price |
|---|---|---|---|---|
| 06/28/2024 06/28/24 | Sold | $275,000 | -1.8% | $196 / Sq Ft |
| 05/17/2024 05/17/24 | For Sale | $280,000 | +62.3% | $200 / Sq Ft |
| 05/25/2018 05/25/18 | Sold | $172,500 | -2.7% | $123 / Sq Ft |
| 04/24/2018 04/24/18 | Pending | -- | -- | -- |
| 04/05/2018 04/05/18 | For Sale | $177,213 | -- | $127 / Sq Ft |
Tax History
| Year | Tax Paid | Tax Assessment Tax Assessment Total Assessment is a certain percentage of the fair market value that is determined by local assessors to be the total taxable value of land and additions on the property. | Land | Improvement |
|---|---|---|---|---|
| 2024 | $1,280 | $7,020 | $1,200 | $5,820 |
| 2023 | $1,280 | $7,020 | $1,200 | $5,820 |
| 2022 | $1,206 | $7,020 | $1,200 | $5,820 |
| 2021 | $1,206 | $7,020 | $1,200 | $5,820 |
| 2020 | $1,184 | $6,510 | $900 | $5,610 |
| 2019 | $3,233 | $9,770 | $1,350 | $8,420 |
| 2018 | $767 | $6,150 | $900 | $5,250 |
| 2017 | $767 | $6,150 | $900 | $5,250 |
| 2016 | $733 | $153,760 | $22,500 | $131,260 |
| 2015 | $1,076 | $153,760 | $22,500 | $131,260 |
| 2014 | $994 | $142,796 | $22,352 | $120,444 |
About the Listing Agent

Real estate agent living and working in the Upstate of SC. Dedicated to connecting people, possibilities and properties!
Karla's Other Listings
Source: Greater Greenville Association of REALTORS®
MLS Number: 1527129
APN: 0546.07-01-037.00
- 4 European Plum Ct
- 00 Bridges Rd
- 218 Holly Branch Place
- 222 Catalan St
- 406 Hunting Creek Dr
- 115 Dove Haven Dr
- 148 Brookbend Rd
- 343 Abby Cir
- 115 Mustang Cir
- 107 Mustang Cir
- 204 Roseville Place
- 8 Woodsmoke Ct
- 3106 Bethel Rd Unit 44
- 3106 Bethel Rd Unit 88
- 3106 Bethel Rd Unit 35
- 3106 Bethel Rd Unit 84
- 3106 Bethel Rd
- 206 Hadley Commons Dr
- 200 Whixley Ln
- 112 Braxton Place
