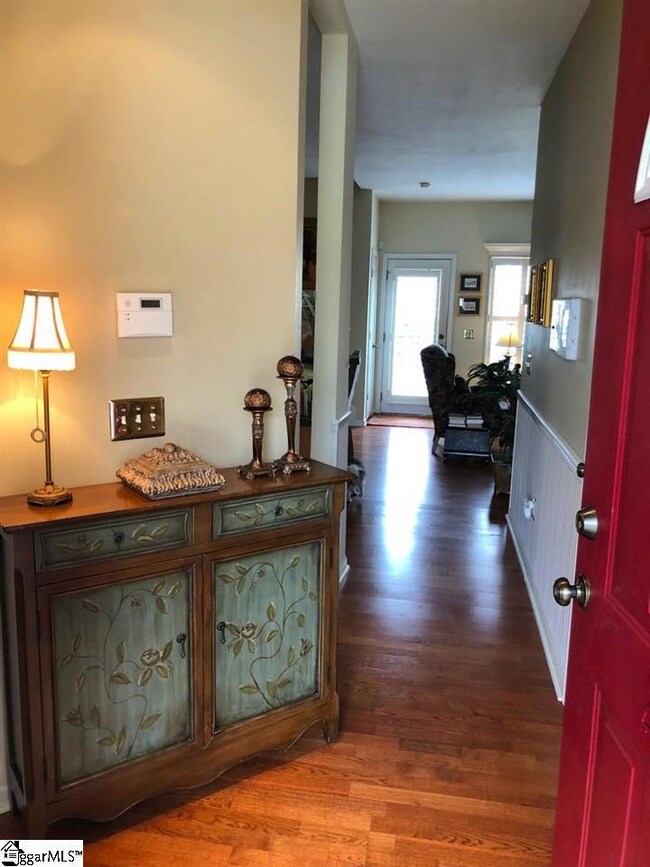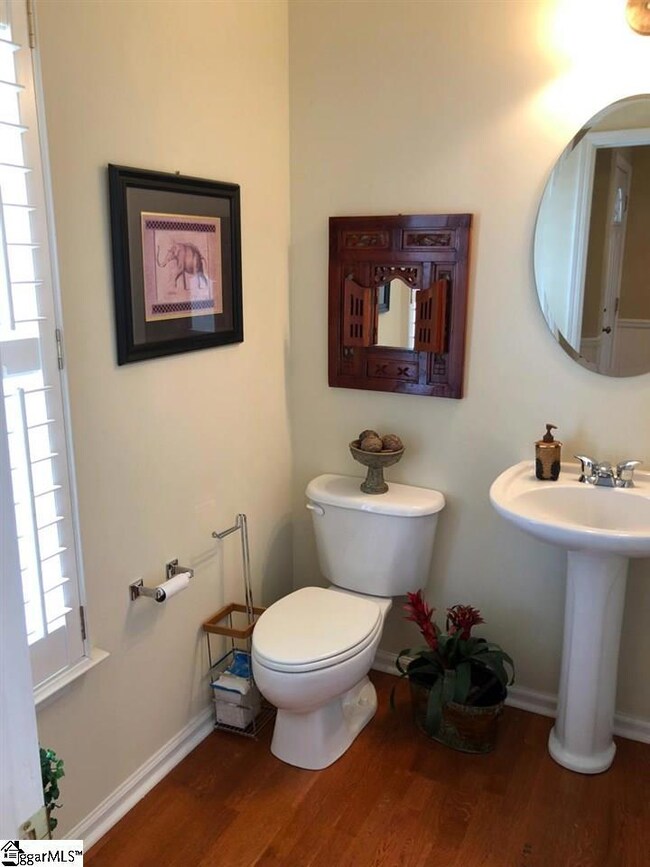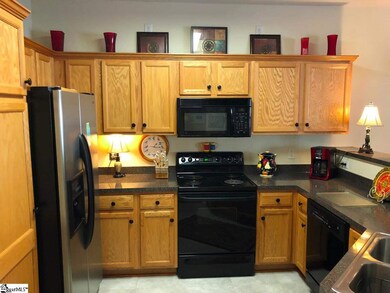213 Whaleback Dr Simpsonville, SC 29681
Highlights
- 0.8 Acre Lot
- Open Floorplan
- Great Room
- Mauldin Elementary School Rated A-
- Traditional Architecture
- Fenced Yard
About This Home
As of June 2024You will fall in love with this home from the white picket fence outside, to the flooring inside, and maintenance free yard. Yes, you read that right... maintenance free!! Inside you will love the open floor plan which is great for entertaining, large dining area, custom plantation shutters on windows, upstairs is huge master bedroom, two guest bedrooms with bath in hallway, great to have the laundry room upstairs, again no carpet in the entire house which makes for easy care and clean up. Outside has fenced backyard, with dog run and nice patio. Enjoy the beautiful summer nights BBQ and enjoying time with friends and family. Quick easy access to 385, Downtown Mauldin, all Mauldin schools are close by, easy access to shopping and dining. Come view this house and make it your home.
Home Details
Home Type
- Single Family
Est. Annual Taxes
- $767
Year Built
- 2002
Lot Details
- 0.8 Acre Lot
- Fenced Yard
- Level Lot
- Few Trees
HOA Fees
- $70 Monthly HOA Fees
Home Design
- Traditional Architecture
- Slab Foundation
- Composition Roof
- Vinyl Siding
Interior Spaces
- 1,525 Sq Ft Home
- 1,400-1,599 Sq Ft Home
- 2-Story Property
- Open Floorplan
- Ceiling Fan
- Gas Log Fireplace
- Window Treatments
- Great Room
- Dining Room
- Laminate Flooring
- Laundry on upper level
Kitchen
- Free-Standing Electric Range
- Built-In Microwave
- Dishwasher
- Disposal
Bedrooms and Bathrooms
- 3 Bedrooms
- Primary bedroom located on second floor
- Walk-In Closet
- Primary Bathroom is a Full Bathroom
- Garden Bath
Home Security
- Storm Doors
- Fire and Smoke Detector
Parking
- 1 Car Attached Garage
- Garage Door Opener
Outdoor Features
- Patio
Utilities
- Forced Air Heating and Cooling System
- Heating System Uses Natural Gas
- Gas Water Heater
- Cable TV Available
Community Details
Overview
- Association fees include by-laws, lawn maintenance, pet restrictions
- Goldsmith: 864.297.4970 HOA
- Bridges Crossing Subdivision
- Mandatory home owners association
- Maintained Community
Amenities
- Common Area
Ownership History
Purchase Details
Home Financials for this Owner
Home Financials are based on the most recent Mortgage that was taken out on this home.Purchase Details
Home Financials for this Owner
Home Financials are based on the most recent Mortgage that was taken out on this home.Purchase Details
Purchase Details
Map
Home Values in the Area
Average Home Value in this Area
Purchase History
| Date | Type | Sale Price | Title Company |
|---|---|---|---|
| Deed | $275,000 | None Listed On Document | |
| Deed | $172,500 | None Available | |
| Deed | $157,000 | -- | |
| Deed | $134,042 | -- |
Mortgage History
| Date | Status | Loan Amount | Loan Type |
|---|---|---|---|
| Open | $279,865 | New Conventional | |
| Previous Owner | $169,375 | FHA |
Property History
| Date | Event | Price | Change | Sq Ft Price |
|---|---|---|---|---|
| 06/28/2024 06/28/24 | Sold | $275,000 | -1.8% | $196 / Sq Ft |
| 05/17/2024 05/17/24 | For Sale | $280,000 | +62.3% | $200 / Sq Ft |
| 05/25/2018 05/25/18 | Sold | $172,500 | -2.7% | $123 / Sq Ft |
| 04/24/2018 04/24/18 | Pending | -- | -- | -- |
| 04/05/2018 04/05/18 | For Sale | $177,213 | -- | $127 / Sq Ft |
Tax History
| Year | Tax Paid | Tax Assessment Tax Assessment Total Assessment is a certain percentage of the fair market value that is determined by local assessors to be the total taxable value of land and additions on the property. | Land | Improvement |
|---|---|---|---|---|
| 2024 | $1,280 | $7,020 | $1,200 | $5,820 |
| 2023 | $1,280 | $7,020 | $1,200 | $5,820 |
| 2022 | $1,206 | $7,020 | $1,200 | $5,820 |
| 2021 | $1,206 | $7,020 | $1,200 | $5,820 |
| 2020 | $1,184 | $6,510 | $900 | $5,610 |
| 2019 | $3,233 | $9,770 | $1,350 | $8,420 |
| 2018 | $767 | $6,150 | $900 | $5,250 |
| 2017 | $767 | $6,150 | $900 | $5,250 |
| 2016 | $733 | $153,760 | $22,500 | $131,260 |
| 2015 | $1,076 | $153,760 | $22,500 | $131,260 |
| 2014 | $994 | $142,796 | $22,352 | $120,444 |
Source: Greater Greenville Association of REALTORS®
MLS Number: 1364659
APN: 0546.07-01-037.00
- 4 European Plum Ct
- 00 Bridges Rd
- 218 Holly Branch Place
- 222 Catalan St
- 406 Hunting Creek Dr
- 115 Dove Haven Dr
- 148 Brookbend Rd
- 343 Abby Cir
- 115 Mustang Cir
- 107 Mustang Cir
- 204 Roseville Place
- 8 Woodsmoke Ct
- 3106 Bethel Rd Unit 44
- 3106 Bethel Rd Unit 88
- 3106 Bethel Rd Unit 35
- 3106 Bethel Rd Unit 84
- 3106 Bethel Rd
- 206 Hadley Commons Dr
- 200 Whixley Ln
- 112 Braxton Place






