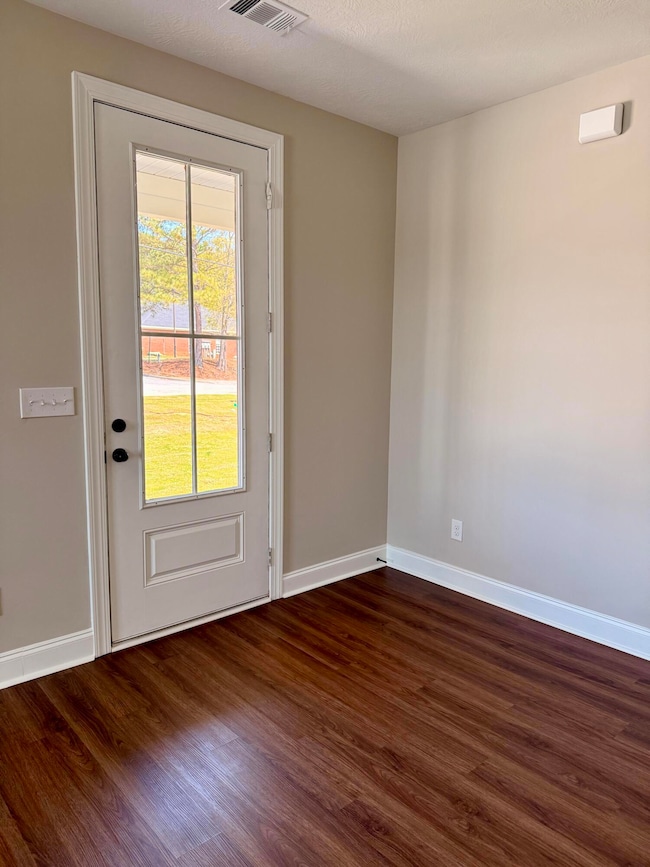213 Whiskey Rd Grovetown, GA 30813
Estimated payment $1,876/month
Highlights
- New Construction
- No HOA
- Front Porch
- Ranch Style House
- Breakfast Room
- 2-minute walk to Goodale Park
About This Home
NEW CONSTRUCTION 2025. Welcome to 213 Whiskey Rd, Grovetown GA. Energy efficient, Easy-Living Home. This brand new beautiful 3-bedroom, 2 bath home is ready to tour right now. Prime Grovetown location, and a few steps to restaurants and shopping, or tag your golf cart and ride. The home is a ranch style 1680 heated square ft., plus an attached 2-car garage and porches. It has 9-foot ceilings with Agreeable Gray paint and 6-inch floor molding. It has a modern floor plan with open living room and kitchen space. The garage interior door also opens into the kitchen for easy grocery off-loading. It has beautiful granite countertops and soft close cabinets throughout this entire home. The home comes with stainless steel appliances in the kitchen including a refrigerator. The flooring is luxury vinyl plank (LVP), everywhere except the 3 bedrooms which are carpeted, and built on a crawl space. The builder went with large interior doorways, extra-large hallway, and a ceiling fan in all three bedrooms and in the living/family room. The large master bedroom has a master bath with a double vanity and a gorgeous tile shower with a bench. This home has an eat in kitchen with a door opening to the wooden rear deck, perfect for grilling and chilling. Of course, you could opt for eating out and walk a few steps to El Kiosco Mexican Restaurant located right next door! This energy efficient home is all electric with central heat and air and LED lighting throughout. It has a rocking chair front porch to relax on, and a small, fully landscaped yard with sprinkler system. The home comes with a 2-10 Homebuilders warranty. Excellent location for Fort Eisenhower and much more, schedule your showing today!
Home Details
Home Type
- Single Family
Year Built
- Built in 2025 | New Construction
Lot Details
- 10,019 Sq Ft Lot
- Front Yard Sprinklers
Home Design
- Ranch Style House
- Brick Exterior Construction
- Composition Roof
- HardiePlank Type
Interior Spaces
- 1,680 Sq Ft Home
- Wired For Data
- Ceiling Fan
- Living Room
- Breakfast Room
- Crawl Space
- Pull Down Stairs to Attic
- Fire and Smoke Detector
- Washer and Electric Dryer Hookup
Kitchen
- Eat-In Kitchen
- Electric Range
- Microwave
- Dishwasher
- Disposal
Flooring
- Carpet
- Luxury Vinyl Tile
Bedrooms and Bathrooms
- 3 Bedrooms
- 2 Full Bathrooms
Parking
- Garage
- Garage Door Opener
Outdoor Features
- Front Porch
Schools
- Grovetown Elementary And Middle School
- Grovetown High School
Utilities
- Central Air
- Heating Available
- Water Heater
- Cable TV Available
Community Details
- No Home Owners Association
- Sylvester Heights Subdivision
Listing and Financial Details
- Assessor Parcel Number G06027a
Map
Home Values in the Area
Average Home Value in this Area
Property History
| Date | Event | Price | List to Sale | Price per Sq Ft |
|---|---|---|---|---|
| 11/19/2025 11/19/25 | Price Changed | $299,900 | -6.3% | $179 / Sq Ft |
| 10/21/2025 10/21/25 | Price Changed | $319,900 | -8.6% | $190 / Sq Ft |
| 10/08/2024 10/08/24 | For Sale | $350,000 | -- | $208 / Sq Ft |
Source: REALTORS® of Greater Augusta
MLS Number: 534586
- 211 Whiskey Rd
- 319 Hazelnut Dr
- 425 Whiskey Rd
- 303 Hazelnut Dr
- 119 Harvestwood Dr
- 141/137 Lewiston Rd
- 502 Katherine St
- 108 Fornum Dr
- 1130 Jolly Ln
- 1120 Jolly Ln
- 7602 Main St
- 104 Adams Ln
- 661 Red Cedar Ct
- 100 Walton Dr
- 116 Bennett St
- 102 Walton Dr
- 104 Bennett St
- 106 Bennett St
- 675 Red Cedar Ct
- 118 Adams Ln
- 100 Whiskey Rd
- 310 Hazelnut Dr
- 724 Tarvin Cir
- 601 Outlook Dr
- 102 Bennett St
- 685 Red Cedar Ct
- 834 Whispering Willow Ct
- 710 Red Cedar Ct
- 7647 Pleasantville Way
- 1133 Sierra Ln
- 6118 Independence Way
- 6117 Independence Way
- 219 Old Berzelia Rd
- 902 Chesford Dr
- 3078 Parkridge Dr
- 1212 Cobblefield Dr
- 4105 Sterlington Dr
- 4046 Corners Way
- 239 Prominence Dr
- 941 Bryan Cir







