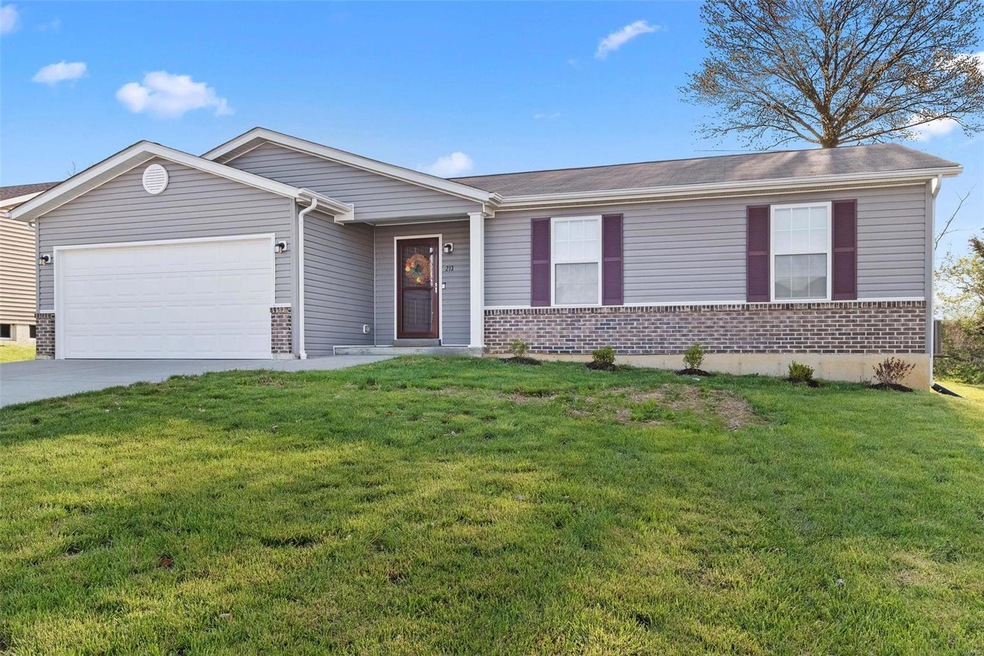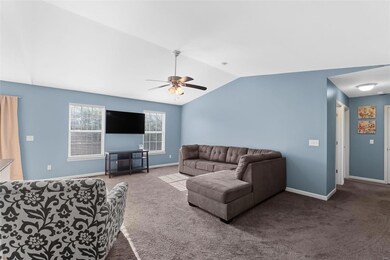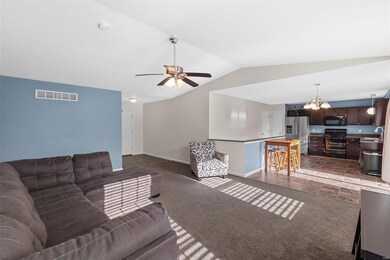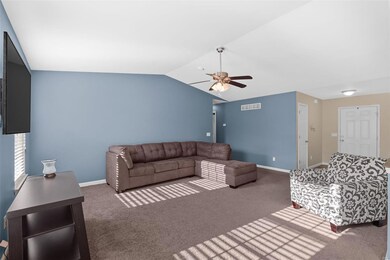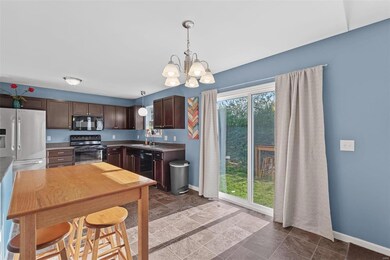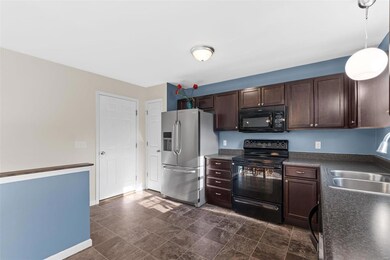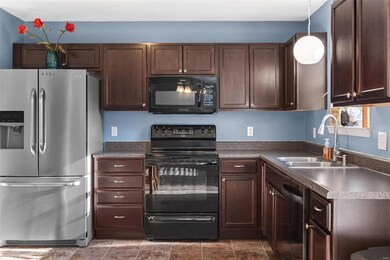
213 Whitetail Crossing Dr Troy, MO 63379
Troy MO NeighborhoodEstimated Value: $273,874 - $287,000
Highlights
- Primary Bedroom Suite
- Vaulted Ceiling
- Backs to Open Ground
- Open Floorplan
- Ranch Style House
- Great Room
About This Home
As of May 2021Only 6 yo, this favored ranch floorplan is ready for new loving owners. Imagine it could be you! Beyond the bright foyer, the vaulted great room is the ideal gathering space. When you grab snacks out of your on-trend kitchen, you'll pass through the sunlit dining room and notice there are no neighbors to be seen out the back sliding glass door. At the end of the day, there is peace to look forward to in your owner's suite. Whether you prefer a shower or bath, the full en-suite bathroom is the perfect hideaway from whomever may be staying in the other 2 generous-sized bedrooms. The basement is not yet finished, but you will have a great head-start. The rough-in has been partially walled and with toilet and sink installed. Plus, electric has been ran along the perimeter of the lower level. The 2-car garage is complete with opener and convenient keypad entry and with the double driveway there is plenty of off-street parking. A great value in Whitetail Crossing, this 1 won't last long!
Last Listed By
Berkshire Hathaway HomeServices Select Properties License #2013002608 Listed on: 04/15/2021

Home Details
Home Type
- Single Family
Est. Annual Taxes
- $1,912
Year Built
- Built in 2015
Lot Details
- 8,233 Sq Ft Lot
- Lot Dimensions are 118 x 75
- Backs to Open Ground
HOA Fees
- $8 Monthly HOA Fees
Parking
- 2 Car Attached Garage
- Garage Door Opener
- Off-Street Parking
Home Design
- Ranch Style House
- Traditional Architecture
- Brick Veneer
- Poured Concrete
- Frame Construction
- Vinyl Siding
Interior Spaces
- 1,362 Sq Ft Home
- Open Floorplan
- Vaulted Ceiling
- Insulated Windows
- Tilt-In Windows
- Window Treatments
- Sliding Doors
- Six Panel Doors
- Entrance Foyer
- Great Room
- Combination Kitchen and Dining Room
- Partially Carpeted
Kitchen
- Electric Oven or Range
- Microwave
- Dishwasher
- Disposal
Bedrooms and Bathrooms
- 3 Main Level Bedrooms
- Primary Bedroom Suite
- Primary Bathroom is a Full Bathroom
Laundry
- Dryer
- Washer
Partially Finished Basement
- Basement Fills Entire Space Under The House
- Sump Pump
- Rough-In Basement Bathroom
- Basement Window Egress
Outdoor Features
- Covered patio or porch
Schools
- Claude Brown Elem. Elementary School
- Troy South Middle School
- Troy Buchanan High School
Utilities
- Forced Air Heating and Cooling System
- Electric Water Heater
- Water Softener is Owned
Listing and Financial Details
- Assessor Parcel Number 203006000000018024
Ownership History
Purchase Details
Home Financials for this Owner
Home Financials are based on the most recent Mortgage that was taken out on this home.Purchase Details
Home Financials for this Owner
Home Financials are based on the most recent Mortgage that was taken out on this home.Purchase Details
Similar Homes in Troy, MO
Home Values in the Area
Average Home Value in this Area
Purchase History
| Date | Buyer | Sale Price | Title Company |
|---|---|---|---|
| Goatley Tanner | -- | None Available | |
| Wunderlich Jamie | -- | Ust | |
| Cannon Builders Inc | -- | None Available |
Mortgage History
| Date | Status | Borrower | Loan Amount |
|---|---|---|---|
| Open | Goatley Tanner | $200,305 | |
| Previous Owner | Wunderlich Jamie | $126,858 | |
| Previous Owner | Cannon Builders Inc | $98,500 | |
| Previous Owner | Frank E Jackson Inc | $845,000 |
Property History
| Date | Event | Price | Change | Sq Ft Price |
|---|---|---|---|---|
| 05/20/2021 05/20/21 | Sold | -- | -- | -- |
| 04/17/2021 04/17/21 | Pending | -- | -- | -- |
| 04/15/2021 04/15/21 | For Sale | $187,500 | -- | $138 / Sq Ft |
Tax History Compared to Growth
Tax History
| Year | Tax Paid | Tax Assessment Tax Assessment Total Assessment is a certain percentage of the fair market value that is determined by local assessors to be the total taxable value of land and additions on the property. | Land | Improvement |
|---|---|---|---|---|
| 2024 | $1,912 | $29,859 | $3,806 | $26,053 |
| 2023 | $1,900 | $29,859 | $3,806 | $26,053 |
| 2022 | $1,797 | $28,103 | $3,806 | $24,297 |
| 2021 | $1,806 | $147,910 | $0 | $0 |
| 2020 | $1,599 | $130,710 | $0 | $0 |
| 2019 | $1,601 | $130,710 | $0 | $0 |
| 2018 | $1,634 | $25,050 | $0 | $0 |
| 2017 | $1,639 | $25,050 | $0 | $0 |
| 2016 | $1,454 | $21,624 | $0 | $0 |
| 2015 | $256 | $3,806 | $0 | $0 |
| 2014 | $257 | $3,800 | $0 | $0 |
| 2013 | -- | $3,800 | $0 | $0 |
Agents Affiliated with this Home
-
Erin Atley

Seller's Agent in 2021
Erin Atley
Berkshire Hathway Home Services
(314) 398-0980
2 in this area
48 Total Sales
-
Leslie Tinsley

Buyer's Agent in 2021
Leslie Tinsley
Berkshire Hathway Home Services
(314) 614-2426
1 in this area
84 Total Sales
Map
Source: MARIS MLS
MLS Number: MIS21022931
APN: 203006000000018024
- 433 Fawn Run Dr
- 121 Tbb Elm Tree Rd
- 568 Long Train Dr
- 71 Hidden Mill Ct
- 191 Gracie Ln
- 0 Hampel Rd
- 76 Eldorado Dr
- 810 Whitcomb Woods Dr
- 731 Old Moscow Mills Rd
- 213 Arlington Dr
- 42 Prince Ct
- 1809 W Outer Highway 61
- 237 Austin Oaks Dr
- 191 Rivers Edge Dr
- 620 Lubbuck Ct
- 23 Austin Oaks Dr
- 41 Mills Trail
- 0 Tbb the Mills
- 31 Christian Ln
- 307 E 3rd St
- 213 Whitetail Crossing Dr
- 209 Whitetail Crossing Dr
- 217 Whitetail Crossing Dr
- 205 Whitetail Crossing Dr
- 221 Whitetail Crossing Dr
- 212 Whitetail Crossing Dr
- 216 Whitetail Crossing Dr
- 208 Whitetail Crossing Dr
- 220 Whitetail Crossing Dr
- 225 Whitetail Crossing Dr
- 201 Whitetail Crossing Dr
- 204 Whitetail Crossing Dr
- 457 Fawn Run Dr
- 461 Fawn Run Dr
- 453 Fawn Run Dr
- 465 Fawn Run Dr
- 229 Whitetail Crossing Dr
- 197 Whitetail Crossing Dr
- 449 Fawn Run Dr
- 190 Whitetail Crossing Dr
