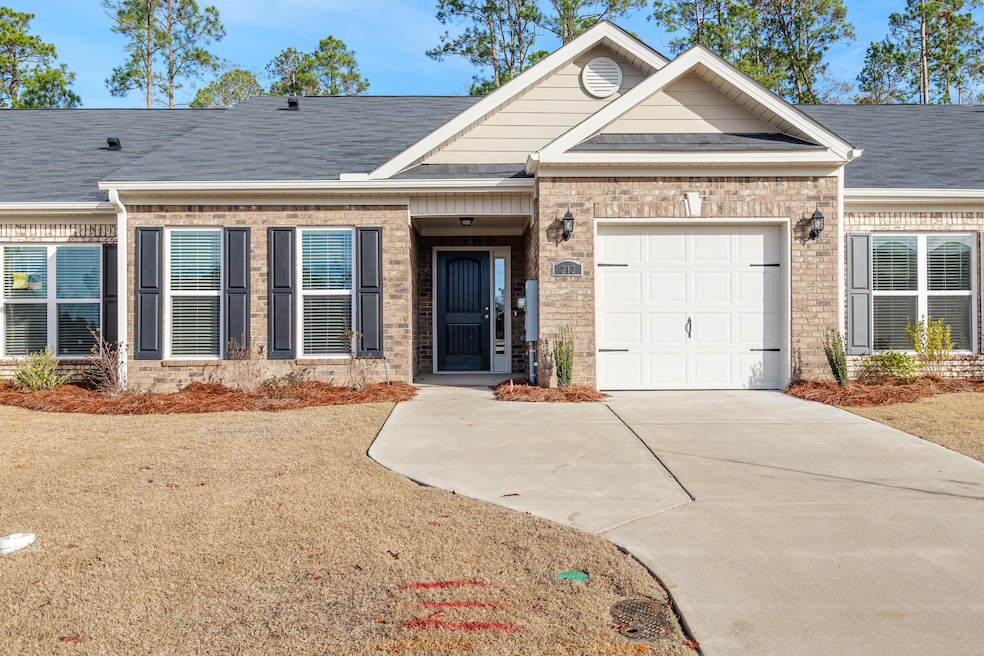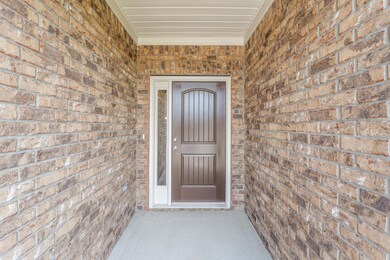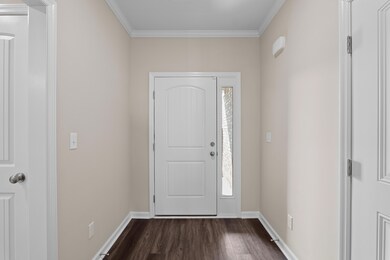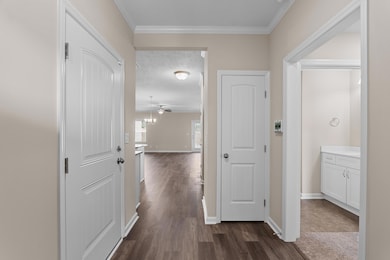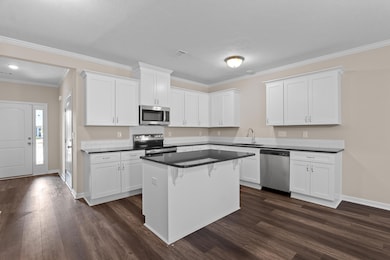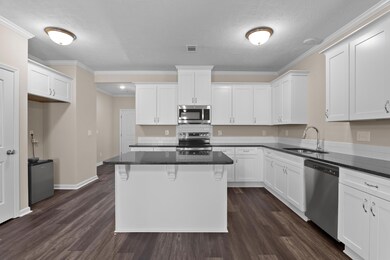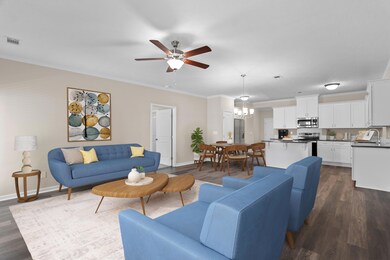
213 Willowton Ln Hephzibah, GA 30815
Jamestown NeighborhoodEstimated payment $1,553/month
Highlights
- New Construction
- Ranch Style House
- Covered patio or porch
- Johnson Magnet Rated 10
- Great Room
- Cul-De-Sac
About This Home
Welcome to The Townhomes at Diamond Lakes, your brand-new EASY LIVING townhome COMMUNITY! This spacious Langdon plan boasts an all-one-level, spacious ranch design, making it easy to move around and enjoy all the amenities it has to offer. The owners' suite features a large shower and is finished with a single vanity marble countertop! A huge walk-in closet complements the room. The kitchen is a dream, equipped with stainless steel appliances, gorgeous granite countertops, and additional bar seating. Enjoy the durability and beauty of Evacore click flooring. Have meals in the dining room overlooking the great room. A 6-foot shadowbox fenced-in backyard included. This space is perfect for entertaining guests or simply enjoying a peaceful meal with loved ones. Rest easy knowing your new home comes with a state-of-the-art security system, energy efficient building materials. And with a one-car garage, plus attic space, you'll have plenty of room for vehicles, storage, and more. This home is equipped with CAT 6 & RG6 wiring for your internet/data to ensure you're always connected and able to stream, work, and play. Walking distance to Diamond Lakes Regional Park provide the perfect opportunity to get some exercise and take in the beautiful scenery, while enjoying the equipped Community Center, Public Library, fishing and other recreational activities. Whether you're looking to stay active or simply relax and unwind, our community amenities have something for everyone. Experience the best of both worlds and make our community your new home today! Conveniently located near Ft. Gordon, Plant Vogtle, Shopping, Restaurants, etc. Builder offering blinds throughout and a 7,000 incentive that can be used towards closing costs, upgrades, or to buy down the interest rate. 625-DL-7009-01
Listing Agent
Berkshire Hathaway HomeServices Beazley Realtors Brokerage Phone: 706-863-1775 License #390654 Listed on: 05/03/2024

Co-Listing Agent
Berkshire Hathaway HomeServices Beazley Realtors Brokerage Phone: 706-863-1775 License #429135
Townhouse Details
Home Type
- Townhome
Year Built
- Built in 2023 | New Construction
Lot Details
- 3,485 Sq Ft Lot
- Cul-De-Sac
- Privacy Fence
- Fenced
- Landscaped
- Front and Back Yard Sprinklers
HOA Fees
- $115 Monthly HOA Fees
Parking
- 1 Car Attached Garage
- Garage Door Opener
Home Design
- Ranch Style House
- Brick Exterior Construction
- Slab Foundation
- Composition Roof
- Vinyl Siding
Interior Spaces
- 1,282 Sq Ft Home
- Wired For Data
- Ceiling Fan
- Insulated Windows
- Blinds
- Insulated Doors
- Entrance Foyer
- Great Room
- Dining Room
- Home Security System
- Dryer
Kitchen
- Eat-In Kitchen
- Electric Range
- Microwave
- Dishwasher
- Kitchen Island
- Disposal
Flooring
- Carpet
- Luxury Vinyl Tile
Bedrooms and Bathrooms
- 2 Bedrooms
- Split Bedroom Floorplan
- Walk-In Closet
- 2 Full Bathrooms
- Garden Bath
Attic
- Attic Floors
- Pull Down Stairs to Attic
Accessible Home Design
- Accessible Full Bathroom
- Accessible Bedroom
- Accessible Common Area
- Accessible Kitchen
- Central Living Area
- Accessible Hallway
- Accessibility Features
- Accessible Doors
Outdoor Features
- Covered patio or porch
Schools
- Hephzibah Elementary School
- Pine Hill Middle School
- Hephzibah Comp. High School
Utilities
- Forced Air Heating and Cooling System
- Heat Pump System
- Vented Exhaust Fan
- Hot Water Heating System
- Water Heater
- Cable TV Available
Listing and Financial Details
- Home warranty included in the sale of the property
- Legal Lot and Block 6 / B
- Assessor Parcel Number 1663149000
Community Details
Overview
- Built by Bill Beazley Homes
- The Townhomes At Diamond Lakes Subdivision
Security
- Fire and Smoke Detector
Map
Home Values in the Area
Average Home Value in this Area
Property History
| Date | Event | Price | Change | Sq Ft Price |
|---|---|---|---|---|
| 07/01/2025 07/01/25 | Price Changed | $219,900 | -1.3% | $172 / Sq Ft |
| 07/01/2025 07/01/25 | Pending | -- | -- | -- |
| 04/02/2025 04/02/25 | Price Changed | $222,900 | -0.9% | $174 / Sq Ft |
| 04/01/2025 04/01/25 | Price Changed | $224,900 | -1.3% | $175 / Sq Ft |
| 01/02/2025 01/02/25 | Price Changed | $227,900 | -1.1% | $178 / Sq Ft |
| 10/11/2024 10/11/24 | For Sale | $230,500 | -- | $180 / Sq Ft |
Similar Homes in Hephzibah, GA
Source: REALTORS® of Greater Augusta
MLS Number: 528643
- 212 Willowton Ln
- 210 Willowton Ln
- 208 Willowton Ln
- 206 Willowton Ln
- 228 Willowton Ln
- 4309 Windsor Spring Rd
- 1018 Rosendale Dr
- 1016 Rosendale Dr
- 1014 Rosendale Dr
- 1012 Rosendale Dr
- 1006 Rosendale Dr
- 1004 Rosendale Dr
- 2528 Fieldcrest Dr S
- 4225 Cap Chat St
- 4221 Cap Chat St
- 2806 Wyndham Dr
- 2412 Patrick Ave
